For Sale - £600,000 - 13 acres, Nr Pen y Garn, Abergorlech, Carmarthen, Carmarthenshire, SA32 7TB, SA32 7TB
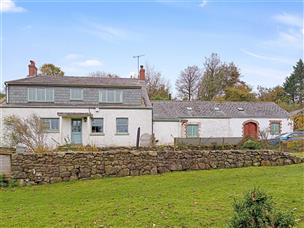

The Smallholding Centre
10 High Street, , Cardigan, Ceredigion, West Wales SA43 1HJ
Tel:01239 621303
E-mail: info@thesmallholdingcentre.co.uk
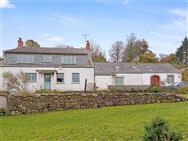
|
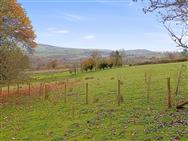
|
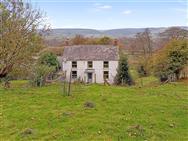
|
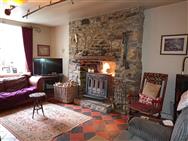
|
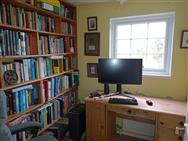
|
- Multi Generational Living Smallholding
- 4/5 Bed Farmhouse + 1/2 Bed Annex
- Just Under 13 Acres Of Land
- Superb Far Reaching Views
- One Large Outbuilding
- Outskirts Of Abergorlech Village
- Polytunnel & Small Orchard
- Energy Rating: E
Council tax band: F
Cathilas Farm is a superbly situated SMALLHOLDING with just under 13 acres of predominantly pastureland with a small piece of woodland all enjoying far reaching views over the beautiful Carmarthenshire countryside. Ideally suited for multi generational living there is the main farmhouse with 4/5 bedrooms together with the attached "Old Dairy" which has 2 bedrooms (one on the ground floor and a mezzanine bedroom on the first floor.) and is full of character. In the Farmhouse there is a living room, hallway, kitchen / breakfast room (with AGA), downstairs bathroom, utility, dining room and cloakroom, on the first floor there are 4 / 5 bedrooms and a large bathroom with a strategically positioned roll top bath to take full advantage of the views whilst taking a scrub ! In the attached annex there is an open plan living/kitchen/dining area (again with an AGA) with shower room off leading into a downstairs bedroom providing access to the mezzanine bedroom. Outside there is one large outbuilding subdivided into two with a polytunnel and small orchard in the rear gardens. To conclude Cathilas Farm has great views, adaptable multi generational living, just under 13 acres of land and all situated just outside the rural village of Abergorlech.
Accommodation - The Farmhouse
Entrance via front door into:
Hallway
With tiled flooring, staircase to first floor, radiator, door into:
Living Room
16‘ 8‘‘ x 13‘ 7‘‘ (5.1m x 4.15m) With window to the front, wood-burning stove set in stone chimney, red and back quarry tiled flooring, 2 radiators.
Kitchen / Breakfast Room
16‘ 6‘‘ x 11‘ 3‘‘ (5.05m x 3.45m) With window to the front, custom made base units to one wall with wooden work-surface over, double "Provencal" sink, tiled recess housing the oil-fired Aga range with beam above, wooden flooring, door leading into:
Utility Room
9‘ 4‘‘ x 9‘ 6‘‘ (2.85m x 2.9m) With window to rear, door out to rear, space and plumbing for dishwasher and washing machine, tiled flooring, door into dining room.
Bathroom
With window to side providing views, low level flush WC, pedestal wash hand basin, large shower cubicle, radiator.
Dining Room
12‘ 5‘‘ x 9‘ 5‘‘ (3.8m x 2.88m) With 2 windows to rear, quarry tiled flooring, door back into living room and door into:
Cloakroom
With low level flush WC, wash hand basin, chrome towel radiator, stable-style door to outside and stable-style door into annexe.
First Floor
Accessed via staircase in the hallway and giving access to:
Landing Area
With doors off to all first-floor rooms including:
Bedroom 1
16‘ 8‘‘ x 13‘ 7‘‘ (5.1m x 4.15m) With window to the front, radiator.
Bedroom 2
12‘ 5‘‘ x 16‘ 6‘‘ (3.8m x 5.05m) With window to the front, linen cupboard, radiator.
Bedroom 3
10‘ 9‘‘ x 9‘ 6‘‘ (3.3m x 2.9m) With 2 windows to side and rear providing superb far-reaching views, radiator.
Study / Bedroom 5
6‘ 2‘‘ x 6‘ 0‘‘ (1.9m x 1.85m) With window to rear, again with superb views, radiator.
Bedroom 4
7‘ 10‘‘ x 7‘ 4‘‘ (2.4m x 2.25m) With window to the front, radiator.
Family Bathroom
11‘ 9‘‘ x 9‘ 2‘‘ (3.6m x 2.8m) A good-sized room with a perfectly positioned roll-top bath to sit and relax whilst taking in the excellent rural views, high-level flush WC, wash hand basin, chrome heated towel radiator, windows to side and rear.
The Old Dairy - Accommodation
A lovely conversion forming a self-contained one/two bed cottage. The cottage benefits from under-floor heating provided by an air source heat pump. Entrance via door to the front into:
Kitchen / Living / Dining Room
36‘ 5‘‘ x 17‘ 10‘‘ (11.1m x 5.45m) Maximum dimensions.
This room has oak flooring, under-floor heating, a vaulted ceiling with exposed "A" frames, 5 roof-lights, window to rear, exposed stone walls, wood-burning stove set on a slate hearth, door into the main house and a second door outside providing private access for an elderly relative if required.
There is a fitted kitchen with a range of wall and base units, stainless steel sink, cooker point, electric hob, oil-fired AGA.
Shower Room
With window to rear, WC, wash hand basin, large shower enclosure, airing cupboard.
Bedroom 2
19‘ 6‘‘ x 9‘ 0‘‘ (5.95m x 2.75m) With window to rear, oak flooring, staircase to first floor, under-stairs shelving. (It would be possible to partition off the stairs if desired so that the access to the mezzanine was not through this room).
Mezzanine Bedroom
Set in the roof space with roof lights providing plenty of natural light, under-eaves storage, overlooks the living room to one end.
Externally
The property is approached from a minor country lane via a long track. This leads in past the barns and into a turning / parking area to the side and rear of The Old Dairy.
Gardens
To the rear of the house is a formal garden laid mainly to lawn but with a patio, flower borders and a pond. From the garden there are views across much of the land and onwards, over open countryside.
The Outbuildings
As you approach the house, you pass the main outbuilding which is divided in two. From the parking area there is access to a garage which was formerly the cart shed. This measures approx 5.35m x 4.5m (17'7" x 14' 9") and has a concrete floor, power connected. There is also a tap just outside.
Adjoining this to the rear is a block / corrugated barn. This measures approx 18m x 5m (63'0" x 16'6") and has a hayloft over one section. This building also houses the borehole filtering equipment.
To one side of the house there are two log stores.
The Land
The land surrounds the property with approximately 11 acres to the left hand side as you approach the property and a further 1 acre to the other side of the house. The land slopes away gently from the house.
It is mainly pasture but there is approx 1 acre of woodland to the lower boundary.
The land is currently used for grazing sheep and there are 2 pens and handling facilities in front of the barn.
General Information
Viewings: Strictly by appointment with the agents, The Smallholding Centre or our sister company, Houses For Sale in Wales.
Tenure: Freehold
Services: Mains electricity, private water (borehole), private drainage (septic tank), oil-fired central heating.
Council Tax: Band F, Carmarthenshire County Council - Charge 2024/25: £2846.18
Please note: We are advised, as is common throughout the UK, that there is a footpath which goes up part of the access track of this property.
Our clients have advised that the access track to the property is jointly owned by our clients and the couple who live along the access lane in Horseshoe Cottage. Our clients have advised that there is a private right of way for a local farmer to cross the land of this property to gain access to his fields, however our clients have advised that this is only used at certain times of the year. Our clients have also advised that the farmer has partial access along the access lane to get into one of his fields.
Directions
From Carmarthen take the A40 towards Llandeilo. When you reach the roundabout at Llandeilo, take the first exit towards Llandovery and then take the first left fork towards Talley. Continue for 1.5km and take the left turn signposted Salem. At the end of the road, turn right sign-posted Salem. Proceed through Salem and when you leave the village, take the left turn at the x-roads signposed Abergorlech. Continue to the end of the road and then turn left sign-posted Abergorlech. After approximately 2km, you will see a left-turn for Abergorlech on a right bend. Here, you need to take the road "not suitable for heavy good vehicles", effectively straight ahead. Stay on this road for approximately 1 mile. The entrance track to Cathilas Farm is on the right-hand side, just before a farm. Follow the track to the very end until you reach the property (there is a couple who live along the track before you reach Cathilas Farm which is great for security) .
What3Words: ///relies.caged.variances
Google Co-ordinates: 51.967697998407466, -4.049146287716582
Disclaimer
Property Ref.10000_692436. The information about this property is an advertisement displayed on our website by the agent referred to above. This advertisement does not comprise property particulars. AMC does not warrant its accuracy or completeness or the accuracy or completeness of any linked or associated information. Please see website terms of use