Sold (STC) - £1,325,000 - 74.5 acres, Devauden, Chepstow, NP16 6PA, NP16 6PA
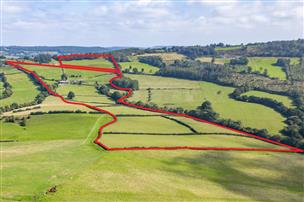

Powells
Singleton Court Business Park, Wonastow Road, Monmouth, South Wales NP25 5JA
Tel:01600 714140
E-mail: enquiries@powellsrural.co.uk
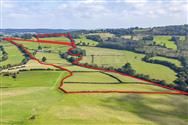
|
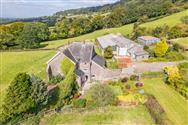
|
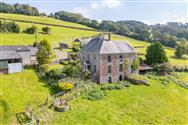
|
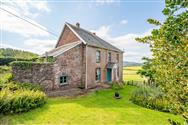
|
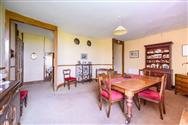
|
- Superb accessible location in a beautiful position with views within open countryside
- Impressive four-bedroom country house with scope for fifth bedroom and grounds
- Two traditional stone barns (one with lapsed planning consent) with potential for conversion
- Useful series of steel framed covered yard buildings with expansive yard area
- Extended open sided Dutch barn
- Ring fenced pastureland set over two Lots
- Excellent appeal to agricultural, equestrian, development, lifestyle, conservation and sporting interests
- Lot 1: Tredean Farmhouse, buildings and land extending to 65.92 acres (26.68 hectares)
- Lot 2: Permanent pastureland extending to 8.58 acres (3.47 hectares)
- Available as a whole and in two Lots extending in total to approximately 74.50 acres (30.15 hectares)
Tredean Farm offers a superb country house and farm package with development potential situated in south Monmouthshire, with an impressive characterful four-bedroom country house known as Tredean Farmhouse with scope for a fifth bedroom, extensive yard area, a range of general purpose agricultural buildings, two traditional stone barns with development potential and two ringfenced compartments of grassland set over two distinct Lots extending in total to 74.50 acres (30.15 hectares).
• Superb accessible location in a beautiful position with views within open countryside •
• Impressive four-bedroom country house with scope for fifth bedroom and grounds •
• Two traditional stone barns (one with lapsed planning consent) with potential for conversion •
• Useful series of steel framed covered yard buildings •
• Extended open sided Dutch barn •
• Expansive yard area •
• Ring fenced pastureland set over two Lots •
• Excellent appeal to agricultural, equestrian, development, lifestyle, conservation and sporting interests •
• Lot 1: Tredean Farmhouse, buildings and land extending to 65.92 acres (26.68 hectares) •
• Lot 2: Permanent pastureland extending to 8.58 acres (3.47 hectares) •
• Available as a whole and in two Lots extending in total to approximately 74.50 acres (30.15 hectares) •
Devauden 1.8 miles • Llansoy 3.2 miles • Chepstow 7 miles • Raglan 7.1 miles
Usk 7.9 miles • Monmouth 9.7 miles • Abergavenny 16.7 miles • Newport 20
miles • Bristol 24 miles • Cardiff 31.6 miles • London 131 miles • Chepstow
Railway Station 7.3 miles • Abergavenny Railway Station 15.7 miles • Bristol
Parkway Railway Station 19.7 miles • Newport Railway Station 20 miles
Bristol Airport 32.4 miles • Cardiff Airport 46.7 miles • London Heathrow
Airport 117 miles (all distances are approximate)
LOCATION & SITUATION
Tredean Farm is surrounded by glorious Monmouthshire countryside in an elevated position with far reaching views towards the Black Mountains, close to the Cobblers Plain junction and the B4293. The property is very accessible located less than two miles north of Devauden and positioned northwest of the town of Chepstow and bordering the picturesque Wye Valley Area of Outstanding Natural Beauty. An abundance of activities can be enjoyed such as the Wye Valley Walk, the Offa’s Dyke footpaths and the incredible Devils Pulpit. The Wye Valley offers an abundance of activities for outdoors and fishing enthusiasts and is home to the magnificent Tintern Abbey.
The property benefits from good accessibility close to the B4293 Chepstow Road at Cobblers Plain just a short distance to the east with the historic town of Chepstow 7 miles to the south-east providing connections to the main road networks of the A466, A48, M48 and M4.
Tredean Farm enjoys an excellent accessible location 7 miles north-west from the centre of Chepstow, a thriving border town with the picturesque historic Chepstow Castle dating back to the 11th century, the oldest surviving post- Roman stone fortification in Britain and the renowned Chepstow Racecourse. Chepstow has a bustling high street with a mixture of high street chain stores, independent shops and eateries as well as everyday services such as banks, post offices and grocery stores, three distinct shopping areas and a good selection of restaurants and bars. For education, St. John’s on-the-Hill is a co-educational day and boarding preparatory school with all-year round Day Nurseries. There are also primary schools in the area and Chepstow Comprehensive School. An abundance of tourism and recreational activities exist within Chepstow and the wider region.
Monmouth is located just 9.7 miles from the property and boasts excellent schools including Haberdashers’ Monmouth School, Llangattock School Monmouth with Montessori Nursery, a variety of primary schools and Monmouth Comprehensive School. Monmouth also offers an upmarket traditional shopping street, with boutique shops, Waitrose supermarket, M&S Simply Food, The Savoy Theatre and an extensive range of recreational and leisure facilities.
Bristol is just 24 miles away from the property with all the benefits a city has to offer, such as Cabot Circus shopping centre and the renowned Cribbs Causeway shopping complex, a railway station offering direct trains to London, bus station, bars, cafes, restaurants, fantastic schools and universities and multiple employment opportunities.
TREDEAN FARMHOUSE
Accessed from the north side of the Wolvesnewton road, the entrance drive sweeps down through the grounds with pasture fields flanking the drive, leading to the yard area with ample parking and the impressive Tredean Farmhouse. The farmhouse is an impressive country house, with dressed stone and rendered elevations under pitched slate tiled roof.
The property comprises a traditional residential dwelling house with beautiful character which has the potential to be modernised, extended and renovated to provide for a modern rural residence. Adjacent to the rear door is an external cloakroom with wc. The rear door then opens into the old kitchen with Rayburn and carpeted floor. Adjacent to this is the second kitchen fitted with base units with composite worktop metal sink and standalone electric oven and hob. Accessed from the front of the old kitchen is the old parlour used as a spacious utility room. Next is the sitting room which can be accessed from the old kitchen and the utility. The sitting room benefits from front aspect windows with shutters, feature fi replace, half panelled walls and carpeted floor. A door from the sitting room opens out into the front hallway. On the far side of the hallway is a drawing room with carpeted floor, dual aspect windows with shutters to the front and side and a feature fi replace. Next is the impressive dining room with side aspect window and external door featuring traditional woodwork, carpeted floor and stairs to the first floor. The sitting room, drawing room and dining room all benefit from beautiful views over the surrounding countryside.
From the dining room a wooden staircase leads up to the first-floor accommodation comprising three large double bedrooms with a fourth small double bedroom accessed via bedroom 2. There is also the benefit of a fifth bedroom, or ancillary storage room, that currently forms an attic room accessed via the third bedroom. A family Bathroom with bath, wc and wash basin completes the first-floor accommodation.
The property also benefits from two extensive cellars which could provide a range of possible uses subject to planning.
Externally, a compact lawned garden lies to the front of the house and an attractive rear garden is enclosed with beautiful shrubs and plant borders.
The farmhouse is in need of gentle modernisation but does offer a country residence in a fantastic location offering an exciting project for any purchaser providing strong residential, lifestyle, agricultural and equestrian appeal.
The property is served by a natural water supply in the form of a gravity fed spring and mains electricity with oil fi red central heating and radiators throughout. Foul drainage to a septic tank.
TRADITIONAL BARNS, OUTBUILDINGS AND YARD
The farmstead comprises of a series of steel framed covered yard buildings, part covering the traditional buildings which include a former parlour building and dairy, traditional byre/range and a traditional stone & tiled granary barn. The granary barn previously benefitted from planning permission for conversion to a three-bedroom residential dwelling which has since lapsed. Given the excellent integrity of the barn, a new consent should be able to be secured upon this barn, subject to all the necessary technical work being commissioned for submission with a fresh planning application. An additional traditional stone barn is positioned set away above the granary barn which may also have potential for conversion subject to gaining the necessary planning consents.
Positioned above the farmhouse is an extended Dutch barn building that offers a useful machinery/implement storage, along with a dilapidated poultry building that provides for a footprint for further expansion.
All the outbuildings are in good condition with the stone barns providing scope for change of use and conversion to residential subject to obtaining the necessary planning permissions.
LAND
The land at Tredean Farm is divided into two separate parcels, positioned either side of the Wolvesnewton road.
The primary land compartment at Tredean Farm comprising Lot 1, positioned to the west of the road is a ring-fenced rectangular parcel including the farmhouse, all buildings and the land extending to 65.92 acres (26.68 hectares) featuring twelve extensive field enclosures of level to gently sloping permanent pasture all benefitting from spring fed water troughs. The field enclosures are all fenced and hedged for sheep and cattle and can all be grazed or mown for fodder, offering an excellent land holding. As the majority of the field parcels are regular sized and extensive they could easily be subdivided further to create grazing paddocks.
The second parcel of land comprising Lot 2 is positioned to the eastern side of the road opposite the main farmstead and is an extensive ringfenced parcel of permanent pasture with a small woodland area. The land is undulating and gently rising to the east and does offer an excellent amenity parcel of land for recreational purposes such as conservation, hobby livestock/farming and provides additional grazing to the main farmstead. The land in Lot 2 extends in total to approximately 8.58 acres (3.47 hectares).
Two Public Rights of Way cross over the land at Tredean Farm. In the primary compartment the footpath follows the drive down to the initial yard, it then passes round the northern side of the buildings and follows the northern boundary of the land. A second footpath runs parallel to the southern boundary of Lot 2.
In total all the land at Tredean Farm extends to approximately 74.50 acres (30.15 hectares) with the soil being freely draining slightly acid loamy soils. All the pastureland at Tredean Farm is easily accessible with water connected, is in excellent condition capable of being grazed and mown for fodder and is all registered for Basic Payment Scheme. It would certainly provide significant appeal to agricultural, equestrian and rural enterprise type purchasers.
KEY INFORMATION
Services: The property benefits from mains electricity, a private spring fed water supply and oil-fired central heating. Foul drainage is to a septic tank.
Wayleaves, Easements and Rights of Way: The property is offered with all existing wayleaves, easements and all public and private rights of way and other such rights, whether these are specifically referred to in these particulars or not. Two Public Rights of Way cross over the land at Tredean Farm. In the primary compartment the footpath follows the drive down to the initial yard, it then passes round the northern side of the buildings and follows the northern boundary of the land. A second footpath runs parallel to the southern boundary of Lot 2.
Fixtures and Fittings: Only those items specifically mentioned in these particulars will be included in the sale, the remainder are excluded from the sale, however, may be available by separate negotiation.
Basic Payment Scheme: The land is all registered for Basic Payment Scheme. The Basic Payment Scheme Entitlements are excluded from the sale but may be available for sale by separate negotiation.
Council Tax Band: Tredean Farm is classified as Band G.
Local Authority: Monmouthshire County Council. Telephone: 01633 644644.
Viewings: Strictly by appointment with the selling agents on set viewing days.
Directions: From Devauden, proceed north on the B4293 for 1.3 miles until you reach the Cobblers Plain crossroads. At the crossroads turn left and continue down the hill on the road for approximately 0.3 miles. The entrance to Lot 1 will be on your right hand-side and Lot 2 on your left.
Postcode: NP16 6PA
What 3 Words:
///paddocks.upon.goodnight
Disclaimer
Property Ref.127693_1104459. The information about this property is an advertisement displayed on our website by the agent referred to above. This advertisement does not comprise property particulars. AMC does not warrant its accuracy or completeness or the accuracy or completeness of any linked or associated information. Please see website terms of use