For Sale - £1,375,000 - 3.6 acres, Maesycrugiau, Pencader, SA39, SA39 9LX

Morgan and Davies
12 Harford Square, , Lampeter, Ceredigion, West Wales SA48 7DT
Tel:01570 423623
Fax: 01570 423602
E-mail: lampeter@morgananddavies.co.uk
|
|
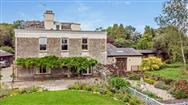
|
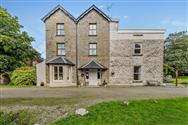
|
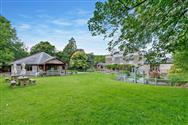
|
|
|
|
|
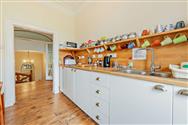
|
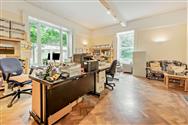
|
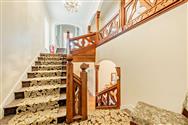
|
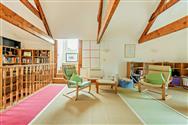
|
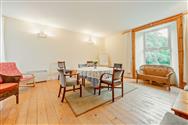
|
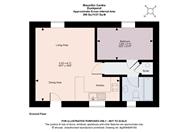
|
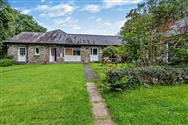
|
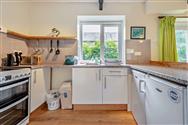
|
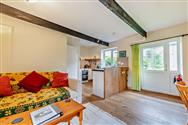
|
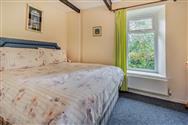
|
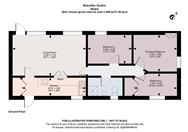
|
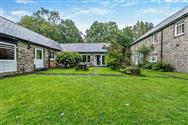
|
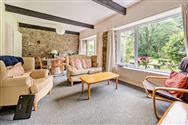
|
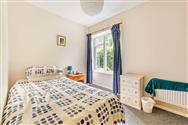
|
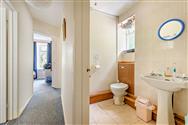
|
|
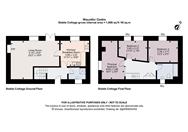
|
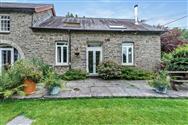
|
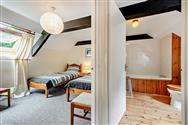
|
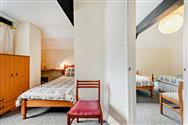
|
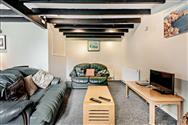
|
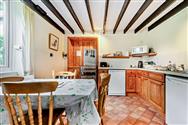
|
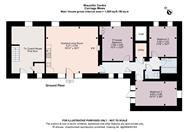
|
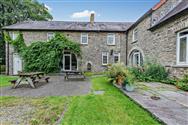
|
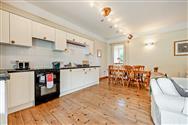
|
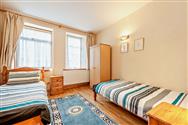
|
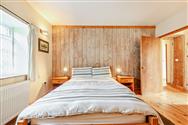
|
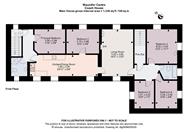
|
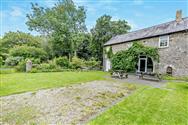
|
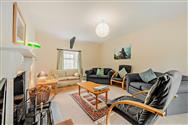
|
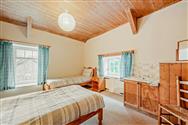
|
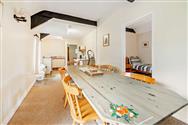
|
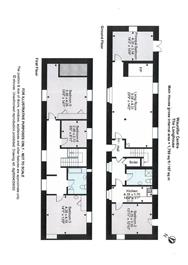
|
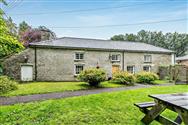
|
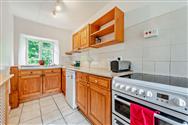
|
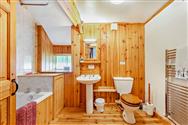
|
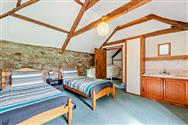
|
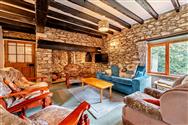
|
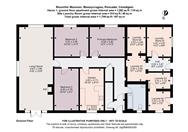
|
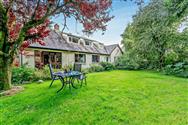
|
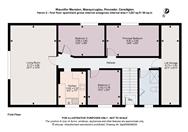
|
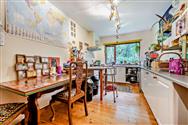
|
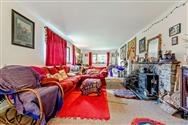
|
- MAESYCRUGIAU
- Multi purpose Country Estate
- Set in an idyllic location
- Commercial and Residential opportunity
- Set in approx 3.605 acres
- Landscaped and mature walled gardens
- Parking and driveway
- Rural but not remote
*** An impressive and versatile Country Estate set in an idyllic rural location *** Superior Commercial and Residential opportunity *** Currently run as a Centre for holiday retreats, residential courses, workshop, events and wedding parties *** Highly sought after rural location set on the borders of Ceredigion and Carmarthenshire
*** Estate consisting of original and historical Mansion House currently of mixed commercial use with meeting rooms, art studios, offices, etc *** Six character self catering holiday cottages and two 3 bedroomed flats *** An unique and unrivalled multi purpose function/event hall/auditorium *** Detached event/function hall/restaurant with fully fitted kitchen *** Exceptional landscaped and mature walled gardens *** Extensive designated driveway with two roadside entrance points *** Breath taking location surrounded by open farmland *** Rural but not remote *** Fantastic investment or commercial opportunity *** In all set in approximately 3.605 acres with small wooded areas and mature grounds *** Suiting alternative use for leisure and also to expand the current growing wedding business/concerts, retreats and seminars *** Alternative residential use for multi Family Estate *** Further information available via the Sole Selling Agents *** An exclusive opportunity not to be missed
We are informed by the current Vendors that the property benefits from mains water, mains electricity, private drainage, oil fired central heating.
LOCATIONWaunifor is a hidden gem offering stunning holiday cottages and retreat centre with self catering accommodation set within the Teifi Valley in West Wales. Originally an historic Estate steeped in local history. Waunifor is a magnificent and special place much loved and valued by all Visitors. It is an oasis of peace lying on the borders of Ceredigion and Carmarthenshire and close to the renowned Pembrokeshire Coast. Waunifor is located along a quiet rural lane close to the Market Town of Llandysul that offers an extensive range of everyday amenities.
GENERAL DESCRIPTION
An unrivalled residential and commercial opportunity awaits. Waunifor is a delightfully positioned rural country Estate that has been transformed in recent years to offer itself as a Retreat Centre, Holiday Business sand Events Venue.
It currently offers the original Waunifor Mansion that offers itself as a mixed use commercial with offices, meeting rooms and an apartment, six character holiday cottages, two apartments and, of course, the Cedar Hall which is an impressive auditorium/hall, along with a Restaurant/smaller event room.
Therefore in all creating a highly sought after opportunity for those seeking a residential and commercial investment or as a large holiday business or impressive events venue. This property is highly versatile, suiting mixed use, and most importantly enjoying a private rural location, yet not being remote, and being close to the Cardigan Bay Coast and the Market Towns of Llandysul, Lampeter and Newcastle Emlyn. An opportunity not to be missed. Further information is available from the Sole Selling Agents.
GENERAL DESCRIPTION (SECOND IMAGE)
THE MAIN HOUSE
Waunifor Mansion is steeped in local history and has previously offered itself as a superior Country Residence. Currently it offers a mixed use space with various offices, meeting rooms, treatment rooms and a self contained apartment on the second floor. It benefits from various w.c.'s and kitchen. The property could lend itself perfectly to be re-introduced as residential or to split into various apartments (subject to the necessary consents being granted). The accommodation is split over three floors and boasts fine original character features and has been unspoilt yet enjoying everyday modern conveniences. Energy Performance Certificate Rating - G.
MAIN HOUSE - FLOOR PLAN
MAIN HOUSE - KITCHEN
MAIN HOUSE - OFFICE
MAIN HOUSE - STAIRCASE
MAIN HOUSE - INTERNAL ELEVATION (FIRST IMAGE)
MAIN HOUSE - INTERNAL ELEVATION (SECOND IMAGE)
MAIN HOUSE - INTERNAL ELEVATION (THIRD IMAGE)
MAIN HOUSE - REAR OF PROPERTY
SELF CATERING HOLIDAY COTTAGES
Comprising as follows:-
DUCKPOND COTTAGE
A single storied 1 bedroomed cottage with a new kitchen, new flooring and benefiting from oil fired central heating. Energy Performance Certificate Rating - D.
DUCKPOND COTTAGE - FLOOR PLAN
DUCKPOND COTTAGE - KITCHEN
DUCKPOND COTTAGE - LIVING AREA
DUCKPOND COTTAGE - BEDROOM
ROBIN COTTAGE
A 3 bedroomed (sleeps six) character cottage with a newly completed kitchen, an open plan living/dining room, shower room and benefiting from oil fired central heating. Energy Performance Certificate Rating - D.
ROBIN COTTAGE - FLOOR PLAN
ROBIN COTTAGE - KITCHEN
ROBIN COTTAGE - OPEN PLAN LIVING/DINING ROOM
ROBIN COTTAGE - BEDROOM
ROBIN COTTAGE - SHOWER ROOM
STABLE COTTAGE
A two storied 3 bedroomed (sleeps six) character cottage with a kitchen/diner, living room, 3 bedrooms to the first floor, 1 bathroom, 1 shower room and benefiting from oil fired central heating.
Energy Performance Certificate Rating - E.
STABLE COTTAGE - FLOOR PLAN
STABLE COTTAGE - KITCHEN/DINER
STABLE COTTAGE - LIVING ROOM
STABLE COTTAGE - BEDROOM
STABLE COTTAGE - BEDROOM AND BATHROOM
CARRIAGE MEWS
A single storied 3 bedroomed (sleeps six) apartment style cottage with an open plan kitchen/diner/living area with a multi fuel stove and benefiting from oil fired central heating and newly fitted double glazing. Energy Performance Certificate Rating - E.
CARRIAGE MEWS - FLOOR PLAN
CARRIAGE MEWS - OPEN PLAN KITCHEN/DINER/LIVING AREA
CARRIAGE MEWS - BEDROOM (FIRST IMAGE)
CARRIAGE MEWS - BEDROOM (SECOND IMAGE)
THE COACH HOUSE
A first floor apartment style cottage with 5 bedroomed (sleeps ten) accommodation, open plan kitchen/diner/living room, 2 shower rooms, benefiting from oil fired central heating and newly fitted double glazing. Energy Performance Certificate Rating - E.
THE COACH HOUSE - FLOOR PLAN
THE COACH HOUSE - OPEN PLAN KITCHEN/DINER/LIVING ROOM
THE COACH HOUSE - LIVING AREA
THE COACH HOUSE - BEDROOM
THE LONG HOUSE (MASTER PIECE)
Being a very popular two storied detached cottage with 5 bedroomed (sleeps ten) with an impressive inglenook fireplace, 2 bathrooms, galley kitchen, oil fired central heating and single glazing, and benefiting from its own designated garden area whilst enjoying views over the delightful walled garden to the rear. Energy Performance Certificate Rating - F.
THE LONG HOUSE - FLOOR PLAN
THE LONG HOUSE - KITCHEN
THE LONG HOUSE - LIVING AREA
THE LONG HOUSE - BEDROOM IMAGE
THE LONG HOUSE - BATHROOM
THE APARTMENTS
Comprising as follows:-
HERON 1
A ground floor apartment offering a spacious 3 bedroomed styled property with a large living room, bathroom and ample accommodation. Having a designated garden area. Council Tax Band: B. Energy Performance Certificate Rating - D.
HERON 1 - FLOOR PLAN
HERON 1 - KITCHEN AREA
HERON 1 - LIVING AREA
HERON 2
A first floor apartment with 3 bedrooms, kitchen, large living room, shower room and storage loft space. Again having its own designated garden and parking area. Council Tax Band B. Energy Performance Certificate Rating - D.
HERON 2 - FLOOR PLAN
HERON 2 - KITCHEN AREA
HERON 2 - LIVING AREA
HERON 2 - SHOWER ROOM
LAUNDRY
An impressive laundry facility with a drying room, washing room and storage.
CEDAR HALL
An impressive and stunning communal space. The building is 30 metres long and the main hall is 1,650 sq ft with a capacity of 40/100 People. The building has been created to offer a fantastic social space and has been utilised for many events such as Seminars, Retreats, Workshops, Concerts, Arts and Crafts Classes, Yoga, Meditation and the highly successful Waunifor Arts Exhibition which drew in thousands of People every year.
To the fore is a large reception area with a kitchenette that leads onto the Ladies and Gents w.c.'s and onto the large auditorium hall which is a highly impressive and unique space that has had many testimonials over the years, only unique to Waunifor.
To the rear of the hall lies a library/meditation room. To the first floor lies a mezzanine with views over the hall. This Venue in itself offers a great opportunity for commercial use, is very versatile, and could be utilised for many uses. Energy Performance Certificate Rating - C.
CEDAR HALL (SECOND IMAGE)
CEDAR HALL - FLOOR PLAN
CEDAR HALL - ENTRANCE HALL
CEDAR HALL - GREAT HALL (FIRST IMAGE)
CEDAR HALL - GREAT HALL (SECOND IMAGE)
CEDAR HALL - GREAT HALL (THIRD IMAGE)
RENDEZVOUS
Rendezvous is a highly versatile with 1,300 sq ft of space and is suitable for 15/70 People as a small event room or as a Restaurant/Cafe which also benefits from a fully equipped catering kitchen. To the exterior the building is surrounded by its own decking with a veranda overlooking a small stream and enjoying views across the fields and woodland. This building has been used for workshops, social gathering, lectures and talks, courses, seminars, retreats and various birthday and wedding celebrations. Energy Performance Certificate Rating - B
RENDEZVOUS (SECOND IMAGE)
RENDEZVOUS - FLOOR PLAN
RENDEZVOUS - CAFE/SITTING AREA (FIRST IMAGE)
RENDEZVOUS - CAFE/SITTING AREA (SECOND IMAGE)
RENDEZVOUS - KITCHEN
ART STUDIO
A useful and versatile space which is located to the rear of the main house and has previously been utilised as a pottery studio, art studio and as a small meeting room.
ART STUDIO (INTERNAL IMAGE)
OUTBUILDINGS
Comprising of:-
WOOD WORKING SHED
VARIOUS TOOL SHEDS AND STORE SHEDS
GARDEN
The property sits within its own land of approximately 3.605 acres of landscaped and mature Wildlife garden areas being peaceful and private with rolling lawned areas and mature hedges.
TRADITIONAL WALLED GARDEN
A traditional walled garden with various flower and shrub beds.
LADIES MEDITATION GARDEN
A peaceful setting and the perfect meditation area.
FRUIT TREE ORCHARD
PARKING AND DRIVEWAY
The property enjoys the benefit of a designated parking area and two good access points off a small rural road.
POSITION
The property enjoys a fine rural position surrounded by open farmland.
PLEASE NOTE
There lies a working farm to the rear of the property but is private and not overlooked.
TENURE AND POSSESSION
We are informed the property is of Freehold Tenure and will be vacant on completion.
MONEY LAUNDERING REGULATIONS
The successful Purchaser will be required to produce adequate identification to prove their identity within the terms of the Money Laundering Regulations. Appropriate examples include Passport/Photo Driving Licence and a recent Utility Bill. Proof of funds will also be required or mortgage in principle papers if a mortgage is required.
Disclaimer
Property Ref.14330_28294844. The information about this property is an advertisement displayed on our website by the agent referred to above. This advertisement does not comprise property particulars. AMC does not warrant its accuracy or completeness or the accuracy or completeness of any linked or associated information. Please see website terms of use