For Sale - £449,500 - 4.76 acres, Harford, Llanwrda, SA19, SA19 8DP
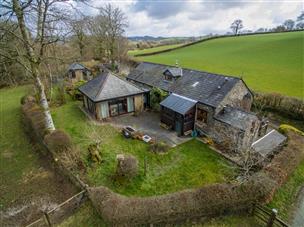

Morgan and Davies
12 Harford Square, , Lampeter, Ceredigion, West Wales SA48 7DT
Tel:01570 423623
Fax: 01570 423602
E-mail: lampeter@morgananddavies.co.uk
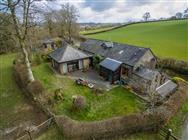
|
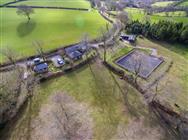
|
|
|
|
|
|
|
|
|
|
|
|
|
|
|
|
|
|
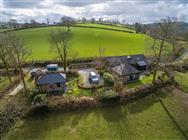
|
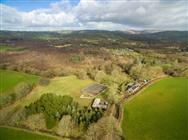
|

|
|
|
|
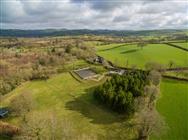
|
|
|
|
|
|
|
|
|
|
|
|
- HARFORD
- Traditional stone and slate full of charm 3 bedroomed cottage
- Extensive well appointed stable range. Outdoor arena/menage - 70m x 50m. Grazing paddocks - In all 4.763 acres or thereabouts
- EPC - on order. Council Tax Band F
*** A property not to be missed *** Highly appealing sought after smallholding *** Traditional stone and slate full of charm cottage *** 3 bedroomed versatile accommodation
*** Extensive well appointed stable range *** Outdoor arena/menage - 70m x 50m *** Grazing paddocks - In all 4.763 acres or thereabouts - Adequately fenced, gated and watered *** Young woodland plantation and various wildflower garden areas *** Potential of annexe/holiday let with conversion of the garden room and detached garage
*** Delightful rural position next to the comprehensive fishing lakes *** Equidistant to Lampeter, Llandeilo and Llandovery *** An opportunity not to be missed *** Viewing highly recommended *** North Carmarthenshire countryside at its finest
We are informed by the current Vendors that the property benefits from mains water, mains electricity, private drainage (septic tank), oil fired central heating, UPVC double glazing throughout, telephone subject to B.T. transfer regulations, Broadband available. Vent Axia air filtration system throughout the house.
LOCATIONPleasant rural location, conveniently positioned 7 miles from Lampeter, 13 miles from Llandovery and 10 miles from Llandeilo. The Village of Harford itself offers Petrol Station and Convenience Store and the Village of Pumpsaint lies within 2 miles with a Public House and General Store.
GENERAL DESCRIPTION
Gwawr Rhos offers potential Purchasers an unique opportunity to acquire a delightfully positioned Equestrian holding. The property itself is of traditional stone and slate construction, benefiting from deceptive accommodation of 3 bedrooms and ample living accommodation. The property itself enjoys oil fired central heating and UPVC double glazing throughout. It offers great conversion potential with the current garden room and detached garage. Potential to provide a property with an income.
Externally, the property boasts a comprehensive Equestrian facilities with a well built stable range, tack room and an enclosed outdoor riding arena. In all it extends to 4.763 acres and split into eight manageable enclosures.
THE ACCOMMODATION
The property deserves early viewing and the accommodation at present offers more particularly the following.
BOOT ROOM
8' 7" x 5' 4" (2.62m x 1.63m). With flag stone flooring.
KITCHEN
14' 4" x 13' 0" (4.37m x 3.96m). A fitted farmhouse pine kitchen with tiled work surfaces over incorporating a ceramic 1 1/2 sink and drainer unit, electric double oven, 4 ring ceramic hob with extractor hood over, tiled flooring, spot lighting, staircase to the first floor accommodation.
UTILITY ROOM/PANTRY
6' 8" x 5' 5" (2.03m x 1.65m). With fitted shelving, upgraded Trianco oil fired central heating boiler, plumbing and space for automatic washing machine, access to the loft space.
FIRST FLOOR (ABOVE KITCHEN)
BEDROOM 1
11' 3" x 11' 4" (3.43m x 3.45m). With under eaves storage drawers and cupboards, wash hand basin, feature 'A' framed beams.
LARGE STORAGE ROOM
10' 0" x 11' 0" (3.05m x 3.35m). Potential for further bedroom accommodation. Currently housing the hot water cylinder and immersion heater, original 'A' framed beams.
LIVING ROOM
14' 8" x 11' 2" (4.47m x 3.40m). With radiator, cast iron multi fuel stove on a slate hearth with an open flue, double aspect windows to the front and rear.
INNER HALLWAY
With ceramic tiled flooring, staircase to the first floor accommodation, spot lighting.
FAMILY BATHROOM
Having a 3 piece suite comprising of a panelled bath with shower over, low level flush w.c., pedestal wash hand basin with shaver light and point, ceramic tiled flooring, spot lighting, extractor fan.
GROUND FLOOR BEDROOM 2
13' 3" x 9' 7" (4.04m x 2.92m). With radiator, built-in wardrobe.
EN-SUITE TO BEDROOM 2
With corner shower cubicle, low level flush w.c., pedestal wash hand basin with shaver light and point, radiator, spot lighting, extractor fan.
FIRST FLOOR (SECOND STAIRCASE)
LANDING
With Velux window, exposed stone walls, large undereaves storage cupboard, radiator.
FIRST FLOOR BEDROOM 3
13' 4" x 12' 6" (4.06m x 3.81m). With undereaves storage area, spot lighting, Velux window, wash hand basin.
GARDEN ROOM
16' 2" x 14' 3" (4.93m x 4.34m). This part of the property offers great potential to be converted into a holiday let, self contained annexe or as further bedroom accommodation (subject to consent). A stunning room with double aspect windows and large patio doors opening onto the garden and patio area, large cast iron multi fuel stove on a slate hearth with an oak mantle surround, tongue and groove vaulted ceiling with spot lighting, flag stone flooring.
The garden room enjoys separate external access point via the parking and garden area which will prove useful if re-utilised and converted into an annexe/holiday let.
REAR STORE ROOM
16' 0" x 3' 5" (4.88m x 1.04m). With potential to be utilised as an en-suite.
EXTERNALLY
DETACHED GARAGE/WORKSHOP
17' 8" x 14' 7" (5.38m x 4.45m). With electricity and water connection, manual roller shutter door. This useful detached space offers further potential to be re-converted into holiday let/annexe (subject to consent) with its water and electricity connection currently available.
EQUESTRIAN FACILITIES
Providing:-
STABLE BLOCK
A comprehensive stable block of cedarwood construction under a profile roof, built and constructed by Red Mire Stables, currently consisting of four stables, one hay barn area and a tack shed measuring 7' x 5', with a concrete hard standing/turnout area with drainage in place.
STABLE (SECOND IMAGE)
STABLE (THIRD IMAGE)
MENAGE
70m X 50m. An enclosed riding arena with gated access point giving easy access to the stable, the track and also to the paddocks.
PLEASE NOTE
For ease of access the stables and menage and all paddocks have separate gated access points from the private track.
NEW LOG STORE AND CHICKEN COUP
POLY TUNNEL
15' 0" x 8' 0" (4.57m x 2.44m).
YOUNG WOODLAND PLANTATION
AERIAL PHOTO
THE LAND
The land extends to approximately 4.763 ACRES being conveniently split into traditionally sized enclosures, being well fenced, having natural shelter and a water supply. All enclosures have good vehicular access points from the private track and, as mentioned, ideal for Equestrian use or for a range of Animal keeping.
LAND (SECOND IMAGE)
LAND (THIRD IMAGE)
OFF LYING LAND
Located 100 yards down the private track and the land itself is sloping in nature, having gated access, and water connection,
PLEASE NOTE
We are informed by the current vendor that a public footpath run through the land belonging to the property.
ACCESS AND DRIVEWAY
Access via a privately owned shared driveway utilised by the property and to Neighbours.
GARDEN
FRONT OF PROPERTY
REAR OF PROPERTY
TENURE AND POSSESSION
We are informed the property is of Freehold Tenure and will be vacant on completion.
COUNCIL TAX
The property is listed under the Local Authority of Carmarthenshire County Council and has the following charges. Council Tax Band: 'F'.
MONEY LAUNDERING REGULATIONS
The successful Purchaser will be required to produce adequate identification to prove their identity within the terms of the Money Laundering Regulations. Appropriate examples include Passport/Photo Driving Licence and a recent Utility Bill. Proof of funds will also be required or mortgage in principle papers if a mortgage is required.
Disclaimer
Property Ref.14330_28618579. The information about this property is an advertisement displayed on our website by the agent referred to above. This advertisement does not comprise property particulars. AMC does not warrant its accuracy or completeness or the accuracy or completeness of any linked or associated information. Please see website terms of use