Sold (STC) - £945,000 - 13 acres, Brecon, Powys, LD3 8YP
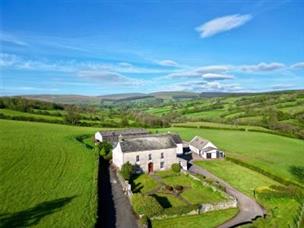
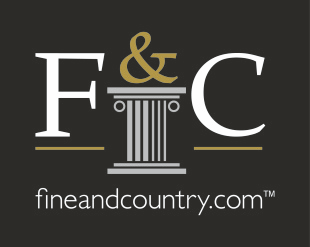
Fine and Country Brecon
40 Hight Street, , Brecon, Powys, Mid Wales LD3 7AP
Tel:01874 427290
E-mail: darren.thomas@fineandcountry.com
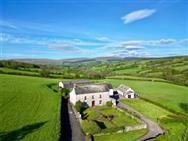
|
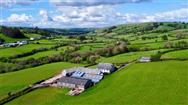
|
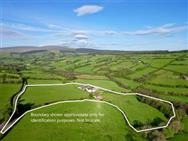
|
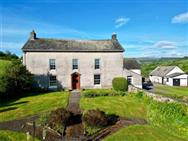
|
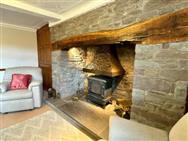
|
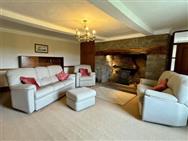
|
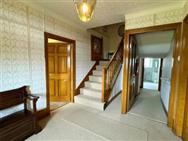
|
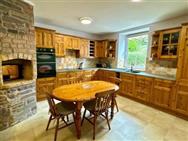
|
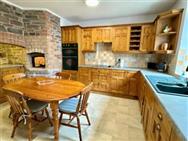
|
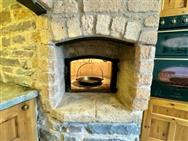
|
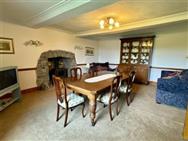
|
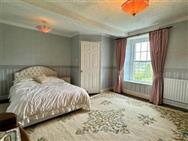
|
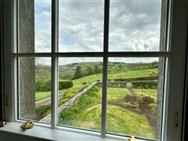
|
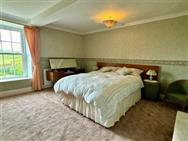
|
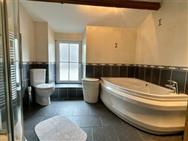
|
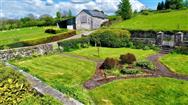
|
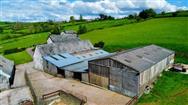
|
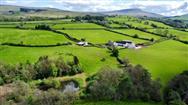
|
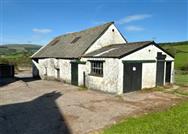
|
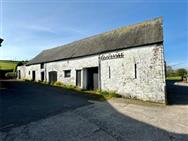
|
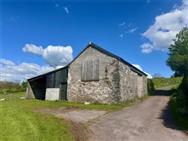
|
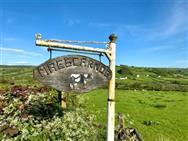
|
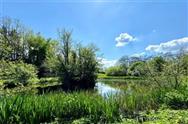
|
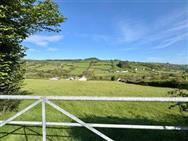
|
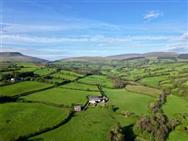
|
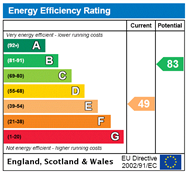
|
13 acres of gardebns and grounds
6 bedroom - 290 sq m period house
Great range of outbuilding
Superb views over Brecon Beacons National Park scenery
More land available
Description Nestled in a secluded yet convenient location, this 13-acre country estate offers a haven of tranquility. At its heart lies a spacious period family home boasting six bedrooms, complemented by a collection of charming stone barns and modern structures. The property features two paddocks, one of which embraces a picturesque natural lake, which provides a haven for wildlife.
The imposing former farmhouse enjoys a picturesque location looking out over the beautiful courtyard to the distant mountains. The property provides bundles of space and an opportunity to personalise and craft your ideal home.
The traditional stone outbuildings add to the charm; perfect for storage or the creation of a home office etc. (subject to the grant of planning permission). There is also a great selection of more modern buildings which are ideal for housing livestock, stables or for storing vintage vehicles.
Location Situated in the upper reaches of the Crai Valley, Maescarnog sits gracefully in the wonderful landscapes associated with this part of Powys. There are great road links leading to the coast and south Wales via the Swansea Valley or via Sennybridge and Brecon providing access to the east and the Severn Bridge. The nearby village of Sennybridge is well serviced with a local primary school, village stores, public houses and a health centre. The larger market town of Brecon offers a comprehensive choice of both shopping and leisure amenities together with a public secondary school and the well known Christ College Private education.
Crai Crai is nestled amidst the picturesque landscapes of Powys and the Brecon Beacons National Park, offering breathtaking views of rolling hills, lush greenery, and tranquil streams. Whether you're an outdoor enthusiast or simply enjoy the beauty of nature, the area providing a peaceful retreat from the hustle and bustle of city life.
From scenic walks along country lanes to hiking trails within the Brecon Beacons National Park, the area offers a myriad of outdoor recreation opportunities. Whether you enjoy hiking, cycling, fishing, or simply taking leisurely strolls, there's something for everyone to enjoy in Crai's pristine natural surroundings.
The village itself fosters a strong sense of community, where neighbours know each other by name and come together for local events, gatherings, and celebrations. This tight-knit community creates a welcoming environment where you'll feel a sense of belonging from day one.
Walk Inside The spacious entrance hall provides a fitting welcome to this large country house. It is flanked by two large reception rooms, each featuring a window to the front with traditional shutters. The dining room features astone fireplace with an inset stove whilst the sitting room is particularly notable for its stone inglenook fireplace with an inset wood-burning stove. Beyond this, a second hallway, a great space for muddy coats and boots, providing access to a useful utility room complete with sink unit, plumbing for a washing machine and space for white goods. The inner hall provides access, via a set of stone steps, to the cellar, which offers excellent storage space.
First Floor The split-level first-floor landing is accessible via two staircases located at the front and rear of the house. It leads to six bedrooms, four of which are generously sized doubles. The two front bedrooms benefit from en-suite shower rooms, while the remaining bedrooms are served by a family bathroom complete with a jacuzzi bath, shower cubicle, vanity sink, and WC.
. The farmhouse kitchen, located at the rear of the house, features a range of units, an inset sink, and integrated appliances including an oven, hob, fridge, and dishwasher. A standout feature of this room being the traditional former bread oven. Adjacent to the kitchen is a shower room serving the ground floor, which includes a shower, wash hand basin, and WC and alongside a further dual-aspect reception room.
Second Floor From the main landing, a further staircase ascends to the second floor, providing access to three attic rooms. These rooms offer great potential for various uses or simply additional storage space.
Outside At the front of the house, the property boasts a formal lawned garden enclosed by a distinctive stone wall. Alongside, the driveway leads to the courtyard, where you will find a range of traditional stone outbuildings that enhance the property's charm. These buildings are perfect for storage or offer great potential for development (subject to planning permission). Additionally, there is a selection of modern buildings, ideal for housing livestock, stables, or for storing vintage vehicles.
The Land The property includes two generous fields ideal for those who seek a new lifestyle, perfect for livestock or ponies. One of the fields adjoins a lovely wildlife lake surrounded by mature trees - a haven for wildlife and home for wild geese.
Notes 1. Footpath - There is a footpath passing through the property.
2. Lake - Part of the lake is unregistered - the sellers will endeavour to register this as soon as possible.
3. Fencing - the buyer will be required to erect new boundary stock proof fencing where new boudaries are proposed.
4. Water - The water supply to the house will be shared with the farmland
5. Land - Further land is available by negotiation.
Disclaimer
Property Ref.226601_BRE240078. The information about this property is an advertisement displayed on our website by the agent referred to above. This advertisement does not comprise property particulars. AMC does not warrant its accuracy or completeness or the accuracy or completeness of any linked or associated information. Please see website terms of use