For Sale - £1,500,000 - 11.5 acres, Robins Nest Farm, Penallt, NP25, NP25 4RY
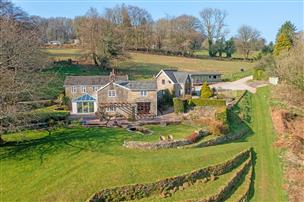

Roscoe Rogers and Knight
3 Agincourt Square, , Monmouth, Monmouthshire, South Wales NP25 3BT
Tel:01600 772929
Fax: 01600 714418
E-mail: enquiries@roscoerogersandknight.co.uk
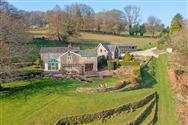
|
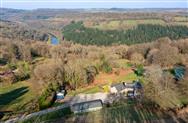
|
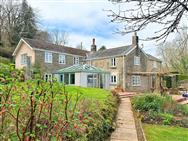
|
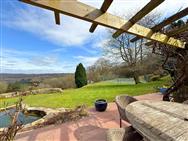
|
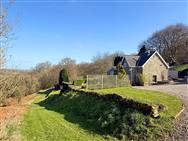
|
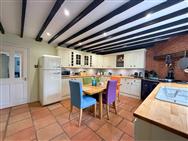
|
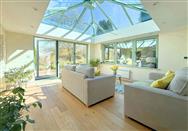
|
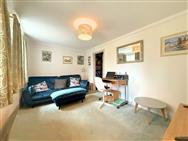
|
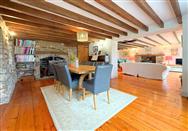
|
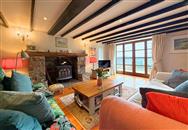
|
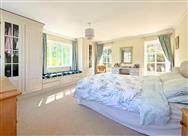
|

|

|

|
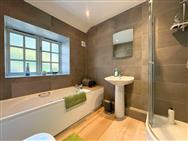
|
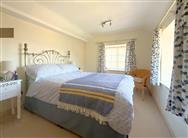
|
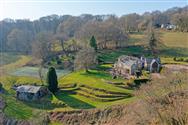
|
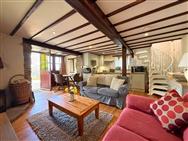
|
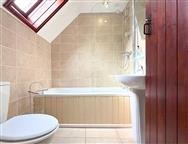
|
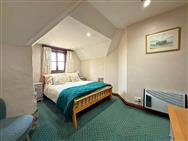
|
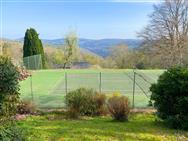
|
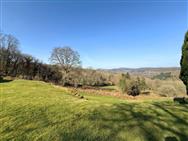
|

|
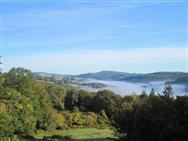
|
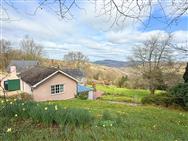
|
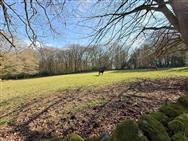
|
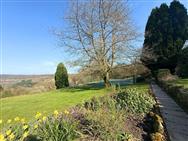
|
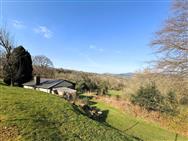
|
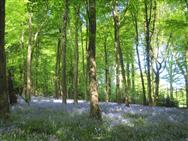
|
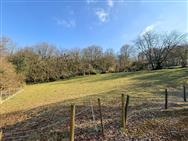
|
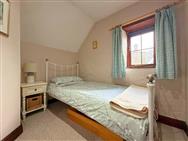
|
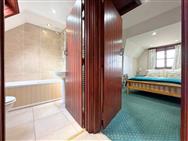
|
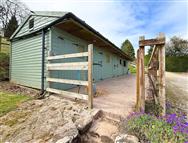
|
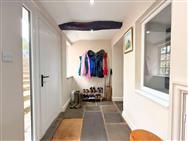
|
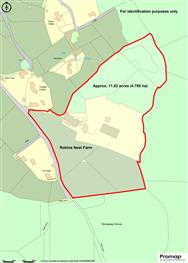
|
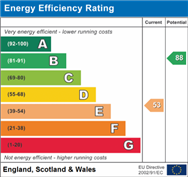
|
- Five Bedroom Country Residence
- Set in an Idyllic Location in the Wye Valley
- A short Distance Into The Charming Village of Penallt
- Approx. 11.5 of Mature Grounds, Gardens and Meadow
- Full-Size Tennis Court
- A Successful Two Bedroom Holiday Cottage
- Stabling For Three Horses
- A Large Stone Outbuilding
- Breathtaking Views
Set in a truly outstanding and private location high above the renowned Wye Valley, this beautifully presented 5 bed country house and holiday cottage lie on the edge of the sought after village of Penallt with unrivalled panoramic views. Set in approximately 11.5 acres of mature grounds with formal gardens, pasture, designated wildflower meadows, a full-size tennis court, a detached stone outbuilding (offering potential for conversion, subject to the necessary planning permissions) and an impressive driveway approach.
The pretty village of Penallt is a short walk away with its very active village hall, tennis and cricket club. Close by is a village pub, "The Bush" and down at the riverside is the very popular Boat Inn.
Traditionally constructed in stone with a part painted, rendered exterior and inset double glazed wooden framed windows and doors set under tiled pitched roofs. Internal features include original stone fireplaces, moulded skirting boards and architraves, some coved ceilings, low voltage downlighters, exposed beams and stonework, wooden panelled and part glazed doors and a combination of flagstone, Spanish clay tile, and oak boarded flooring. An oil-fired boiler provides domestic hot water and heating to radiators throughout.
The main entrance to the property is via flagstone steps set into retaining stone walls with planted borders down to a vertically boarded front door with matching side panel into:
ENTRANCE PORCH:: Inset matwell. Part glazed door into:
KITCHEN:: 4.68m x 3.98m (15'4" x 13'1"), Window to back. Bespoke kitchen with wood block worktops along three walls with tiled splash back surrounds with inset one and half bowl stainless steel sink and drainer. A range of wooden panelled cupboards and drawers set under and complimentary wall cabinets with a glazed fronted cupboard. Space for fridge/freezer and plumbing for dishwasher. Corner set, oil fired, two oven Aga set into exposed brick recess. Door into:
GARDEN ROOM:: 4.17m x 4.47m (13'8" x 14'8"), With impressive, glassed atrium roof, picture window to side and trifold doors out to extensive, split-level sun terrace facing the views. Internal window into snug and wide opening into:
INNER HALLWAY:: Turning staircase with turned newel posts and wooden balustrading up to first floor landing. Doors into the following:
SNUG:: 4.43m x 2.83m (14'6" x 9'3"), Window overlooking front terrace. Door into large, shelved cupboard with ceramic tiled floor.
UTILITY ROOM:: Worktop along one wall with cupboard set under and space and plumbing for washing machine/tumble dryer. Doors into fully shelved cupboard.
CLOAKROOM:: A white suite comprising a low-level WC with high level cistern and wall mounted corner basin.
From garden room door into:
DINING ROOM:: 5.82m x 3.67m (19'1" x 12'0"), Picture window to front with views of garden and terrace. Internal window into garden room. Exposed stone chimney breast housing wood burner set on a stone hearth. Door accessing the lower part of the original stone spiral staircase. Wide opening into:
SITTING ROOM:: 6.29m x 4.74m (20'8" x 15'7"), A pair of glazed doors with matching side panels out to front terrace with stunning Wye Valley views. Arrow slit window to side and internal window into entrance porch. Feature stone fireplace housing wood burner set on a stone hearth with wooden mantel over.
From inner hallway up turning staircase to:
FIRST FLOOR LANDING:: "Z-shaped and split-level with window to side. Two roof access hatches. Doors into the following:
MAIN BEDROOM SUITE:
EN-SUITE BATH/SHOWER ROOM:: Frosted window to side. A white suite comprising a low-level WC, pedestal wash basin and P-shaped bath with shower over. Ceramic tiling up to dado rail height. Electric chrome ladder radiator.
BEDROOM:: 3.44m x 4.95m (11'3" x 16'3"), Windows to back and side elevations enjoying garden and Wye Valley views. Part glazed door with matching side panel to back accessing the private sun terrace flanked by retaining stone walls. Wrought iron gates leading out to parking area. A range of bespoke fitted recessed wardrobes along one wall with hanging rails, shelving providing ample storage.
BEDROOM TWO:: 3.91m x 4.12m (12'10" x 13'6"), Two windows to side and glazed external door to back accessing the spacious private sun terrace. Two pairs of slatted doors into airing cupboard and wardrobe.
BEDROOM THREE:: 4.28m x 3.07m (14'1" x 10'1"), Dual aspect windows with Wye Valley and garden views. A bank of recessed wardrobes along one wall with hanging rails, shelving providing ample storage.
FAMILY BATHROOM:: Frosted window to side. A white suite comprising a low-level WC, pedestal wash basin, bath and fully tiled corner shower enclosure with mixer valve and head on adjustable rail. Chrome ladder style radiator. Extraction fan at high level.
BEDROOM FOUR:: 4.12m x 3.65m (13'6" x 11'12"), Dual aspect windows to front and side with countryside views. Two pairs of doors into recessed wardrobes with hanging rail, shelving providing ample storage.
BEDROOM FIVE:: 3.54m x 2.52m (11'7" x 8'3"), Dual aspect windows to side and back.
OUTSIDE:: The property is approached via a five-bar wooden gate with pillars and stone walls leading down to a gravelled driveway with parking for multiple vehicles. Set to the side is a useful concrete hard standing, stone log store as well as a further timber framed log store. A paved pathway wraps around three sides of the property. Adjacent to the kitchen is a stone-built lean-to used as the boiler room housing Worcester Bosch oil central heating boiler.
STABLE BLOCK:: 3.06m x 12.40m (10'0" x 40'8"), Timber constructed with a concrete apron to front with three loose boxes all set under a pitched felted roof with protective overhang. Power, water and light. Ranch styled fenced surround.
Behind the stable block there are three gently sloping enclosed paddocks that border the lane and driveway creating ideal accommodation land for horses or other livestock.
From the carpark a path leads down to a paved raised sun terrace having outstanding views across the Wye Valley which is used for the guests in the;
DETACHED HOLIDAY COTTAGE:: Accessed from the terrace through a part glazed wooden door. The cottage is traditionally constructed in stone with a part vertically boarded front and inset wooden framed double-glazed windows and doors set under a tiled roof. Internal features include a feature wood burner, ledged and braced doors, exposed beams and a combination of ceramic tiled and pine boarded flooring. This delightful cottage is currently used as a successful Airbnb providing a good income but could also be used for multigenerational living.
OPEN PLAN KITCHEN/LIVING ROOM:: 2.39m x 1.75m (7'10" x 5'9") opening up to 4.11m x 5.19m (13'6" x 17'0"), "L-shaped" with window to front, feature stained glass window to side and two arrow slit windows. "L-shaped" composite worktops with tiled splashback surrounds and inset stainless steel sink and four ring electric hob. A range of wooden panelled cupboards and drawers are set under with integrated oven and space and plumbing for washing machine. Feature wood burning stove set on a flagstone hearth with decorative chimney cowel over. Recess housing wrought iron spiral staircase up to:
FIRST FLOOR LANDING:: Skylight set into raked ceiling. Door into airing cupboard with water cylinder. Doors into the following:
FAMILY BATHROOM:: Part raked ceiling with skylight. A white suite comprising a low-level WC, pedestal wash basin, bath with pine boarded panel and shower enclosure with mixer valve and head on adjustable rail. Chrome ladder style radiator. Ceramic tiling to walls and floor.
PRINCIPAL BEDROOM:: 3.83m x 2.61m (12'7" x 8'7") Max, Window to front with Wye Valley views. Integrated wardrobe with shelving and hanging rails. Roof access hatch.
BEDROOM TWO:: 2.45m x 1.97m (8'0" x 6'6") Max, Window to side elevation.
GROUNDS:: These lie mainly in front of the property and slope down to the attractive wildflower meadows, accessed via a terraced, meandering, natural grassed track through parkland areas interspaced with mature trees and bordered by attractive woodland.
GARDENS:: Seamlessly adjoin the garden room, the extensive split-level sun terracing with attractive pergola, creating perfect spaces for alfresco dining and entertaining, all enjoying breathtaking Wye Valley Views. There are beautifully landscaped and thoughtfully designed formal gardens that wrap around two sides of the property featuring a range of raised flower beds, mature shrubs and trees, a well-established pond and an extensive lawned area complemented by attractive low stone.
TENNIS COURT:: This is set to one side of the property with a professional playing surface and is enclosed on all four sides with high wire netted fencing and doors at each end. A pathway leads down to:
DETACHED STONE OUTBUILDING:: 8.48m x 5.87m (27'10" x 19'3"), Offering potential for conversion subject to the necessary planning permissions, the building has a vaulted ceiling, exposed beams and a wooden floor set under a pitched tiled roof. Windows to front elevation enjoying outstanding Wye Valley views. Central stone fireplace and chimney breast. Secondary door to side leading to a timber framed vehicular shelter.
SERVICES:: Mains water and electricity. An oil fired central heating system and private drainage (recently installed septic tank). Super-Fast Fibre Broadband. EPC Main House Rating E, EPC Barn Rating D. Council Tax Band I.
DIRECTIONS:: Take the B4293 towards Trellech. Take the turning left to Penallt and follow the road to the village. At the crossroads turn right. Continue up the road for a short distance taking the left turn signposted "Tregagle." Ignore the first turning to the right and continue down the lane taking the right fork, passing a Royal Mail letter box and cottage on the right. Then follow the no through road sign (left fork) and Robins Nest is the third property on the left, down the driveway.
what3words:
///replace.influencing.appointed
Disclaimer
Property Ref.25119_ROSCO003293. The information about this property is an advertisement displayed on our website by the agent referred to above. This advertisement does not comprise property particulars. AMC does not warrant its accuracy or completeness or the accuracy or completeness of any linked or associated information. Please see website terms of use