Sold (STC) - £675,000 - 120 acres, Compton Verney, Warwick, CV35 9HJ


Fisher German
50 South Bar, , Banbury, Oxfordshire OX16 9AB
Tel:01295 271555
Fax: 01295 258630
E-mail: banburyagency@fishergerman.co.uk
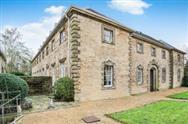
|
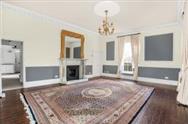
|
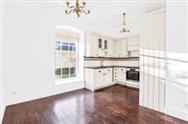
|

|
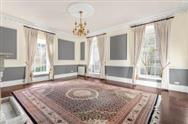
|
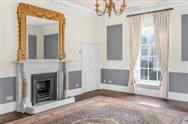
|
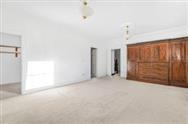
|
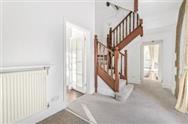
|
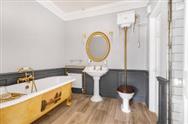
|
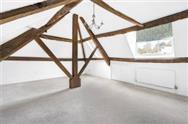
|
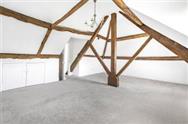
|
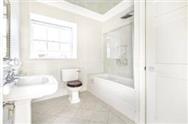
|
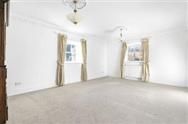
|
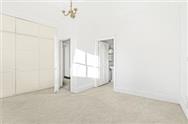
|
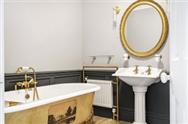
|
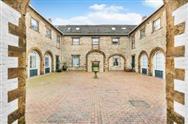
|
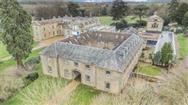
|
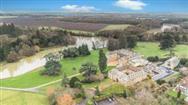
|
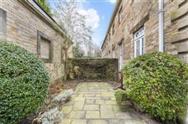
|
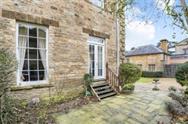
|
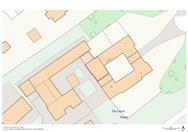
|
- A stunning Grade II* listed property
- Recently redecorated throughout
- High ceilings with large sash windows
- Fully fitted kitchen with wood flooring
- Dual aspect drawing room with doors to the patio garden
- Master bedroom
- en suite and separate dressing room
- Three further bedrooms
- one with an en suite
- Private patio garden
A rare opportunity to live within the grounds of Compton Verney, an 18th century country estate set within 120 acres of beautiful parkland.
Description
A magnificent Grade II* listed four-bedroom home forming part of the former Coach House to the Compton Verney mansion, benefitting from unrestricted access to the grounds including lakes laid out by 'Capability Brown'.
Ground Floor
• Large entrance hallway with views across the courtyard
• Fitted kitchen with dark wood flooring
• Dual aspect drawing room with an imposing fireplace and access to the patio garden
• Ground floor cloakroom
• Recently redecorated throughout
First Floor
• Double aspect master bedroom with an ensuite bathroom and a separate dressing room
• Guest bedroom with ensuite bathroom
• Two further second floor bedrooms, served by a separate bathroom
• Plentiful built in storage throughout
Outside
• Private patio garden to the rear
• Allocated single garage, with two allocated spaces
• Additional guest parking
• Access to the grounds of Compton Verney
Situation
Compton Verney was formerly the ancestral home of the Willoughby de Broke family and includes the Grade I listed mansion house/museum/art gallery surrounded by 120 acres of beautiful and expansive landscaped grounds and lakes, designed by Capability Brown.
The Coach House originally used as the stabling for Compton Verney, was built to designs by James Gibbs in 1736-43 and converted for residential use in 1984. Built with dressed stonework under a slate roof, 9 The Coach House is in prime position and forms the central part of the property.
Compton Verney is approximately 10 miles from the thriving town of Stratford upon Avon, offering a wide range of shops and facilities, and also 9 miles from Warwick.
There are a wide range of excellent public and private schools in the area. Nearby Kineton (2 miles) and Wellesbourne (2.5 miles) have a good range of local facilities including the Home Farm Livery which is adjacent to the Coach House.
Fixtures and Fittings
All fixtures, fittings and furniture such as curtains, light fittings, garden ornaments and statuary are excluded from the sale. Some may be available by separate negotiation.
Services
Mains water, electricity and communal private drainage. There is a service charge applicable to the property. Please ask the agent for further details. None of the services or appliances, heating installations, plumbing or electrical systems have been tested by the selling agents.
The estimated fastest download speed currently achievable for the property postcode area is around 71 Mbps (data taken from checker.ofcom.org.uk on 27/01/2025). Actual service availability at the property or speeds received may be different.
We understand that the property is likely to have current mobile coverage (data taken from checker.ofcom.org.uk on 27/01/2025). Please note that actual services available may be different depending on the particular circumstances, precise location and network outages.
Tenure
The property is to be sold share of freehold.
Local Authority
Stratford upon Avon District Council
Council Tax Band D
Public Rights of Way, Wayleaves and Easements
The property is sold subject to all rights of way, wayleaves and easements whether or not they are defined in this brochure.
Plans and Boundaries
The plans within these particulars are based on Ordnance Survey data and provided for reference only. They are believed to be correct but accuracy is not guaranteed. The purchaser shall be deemed to have full knowledge of all boundaries and the extent of ownership. Neither the vendor nor the vendor's agents will be responsible for defining the boundaries or the ownership thereof.
Viewings
Strictly by appointment through Fisher German LLP.
Directions
Postcode – CV35 9HJ
what3words ///recapture.sweep.clever
Disclaimer
Property Ref.32907_BAN240081. The information about this property is an advertisement displayed on our website by the agent referred to above. This advertisement does not comprise property particulars. AMC does not warrant its accuracy or completeness or the accuracy or completeness of any linked or associated information. Please see website terms of use