For Sale - £695,000 - 10 acres, Crosswood Park, Trawscoed,, SY23 4HS
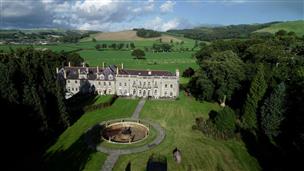

Lloyd Herbert & Jones
10 Chalybeate Street, , Aberystwyth, Ceredigion, West Wales SY23 1HS
Tel:01970 624328
E-mail: sales@lhj-property.co.uk
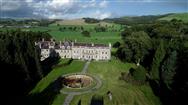
|
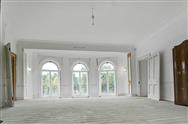
|
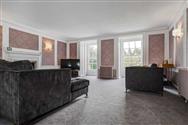
|
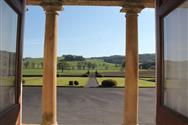
|
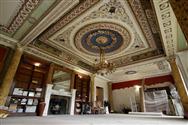
|
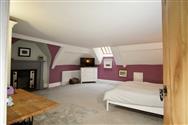
|
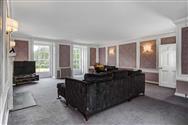
|
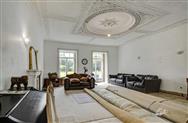
|
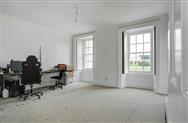
|
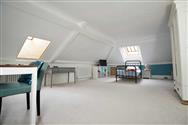
|
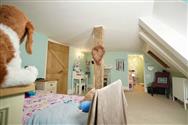
|
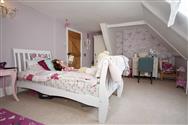
|
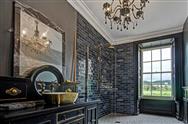
|
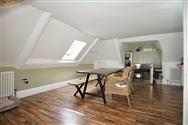
|
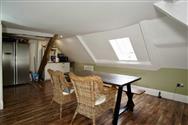
|
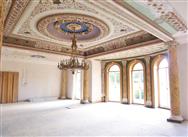
|
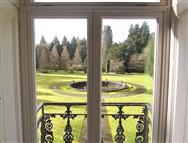
|
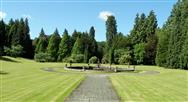
|
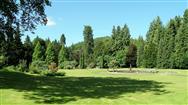
|
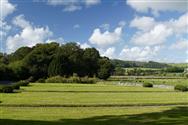
|
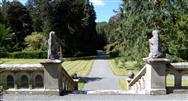
|
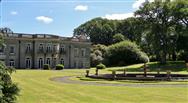
|
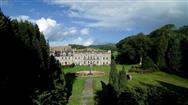
|
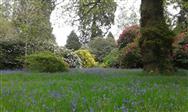
|
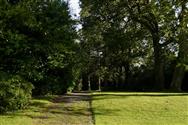
|
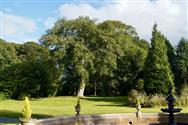
|
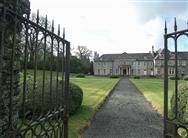
|
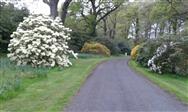
|
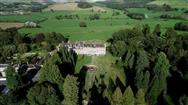
|
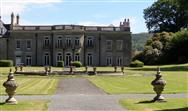
|
- Grade II Listed Mansion Wing
- 10 Acres
- Balcony
- Basement
- Set in own established grounds
- Can be finished to own specification
- Partly Refurbished - 12000 sq ft
- Grounds inc Tennis Court
- Former oriental garden & Japanese style summer house
A wonderful opportunity to continue upon the fine restoration of this majestic Georgian and principal wing of an historic mansion house, set within beautiful gardens and grounds of approximately 10 acres, featuring a tennis court, a signature fountain, former oriental garden, Japanese style summer house and so much more. This fabulous grade II listed country property was the original house of the historic Crosswood Park Estate, which was the home of the Vaughan family since the 13th century, who were later granted the title of Earl of Lisburne in 1776. This is a fabulous opportunity to acquire a truly historic home and along with the remaining 10 plus acres of this beautiful estate which once occupied over 42,000 acres of old Cardiganshire and included 22 separate parishes.
FORMER PLANNING CONSENT FOR CONVERSION TO A RESIDENTIAL DWELLING APPLICATION No`s A150921 & A150922.
Agents Note
SOME HISTORIC EXTERIOR IMAGES ARE SHOWN IN THIS LISTING
Situation & Location
Trawsgoed Mansion is situated in the unspoilt Ystwyth Valley, designated an Area of Outstanding Natural Beauty, between the Cambrian Mountains and the spectacular Ceredigion Coast with wooded valleys, hidden coves and wonderful beaches. Aberystwyth, approximately 8 miles, is the principal holiday resort and administrative centre of the west coast of Wales. It is also home to the University of Wales Aberystwyth and the National Library.
The estate is situated off the B4340, 8 miles south of Aberystwyth. The entrance has a white painted Victorian Lodge.
THE PROPERTY
The Grade II* listed house is the principal wing of a magnificent stately home known as Crosswood Park one of the most important and historic stately homes in Wales. The mansion is formerly the seat of the Earls of Lisburne and originally the centre of a 40,000 acre estate. Standing in a superb situation with far reaching views, the house is approached through impressive gates past the original lodge and up a long private drive through an avenue of Lime trees leading up to the beautifully balanced 17th century facade.
EXTERIOR
The house is 3 storeys with symmetrical 9-bay front, the central 3-bays of which are pedimented. Scribed render with a slate roof, hipped to the left and with later ridge cresting; clustered chimney stacks to the left. The pediment, which is raised and bracketed, contains a painted coat of arms, central ionic porch with capitals; panelled double doors and bracketed architrave. Twelve-pane sash windows are to the first floor and later casements below.
To the rear roundheaded windows to the central five bays include a broadly curved bow. These have good wrought iron balconies and all windows have blind boxes, cornice and unusually tall parapet pierced by roundheaded openings.
HISTORY
The present house has developed since the 17th Century and was a seat of the Vaughan family, later to become Earls of Lisburne. The site is, however, much older and originally a Grange of Strata Florida Abbey. The main block to the south is later 17th Century and remodelled sometime before 1756 by reversing the main entrance front. In the mid 19th Century, after 1853, there were lavish improvements to the principal rooms, especially the Library.
An undated estimate of circa 1900 refers to a decorative scheme carried out by Maples & Co, one of the leading interior designers of the period, including further embellishment of the Library apparently in two phases.(1946 the house was leased to the government in lieu of death duties was subsequently been occupied by the Welsh Agriculture Advisory Service. This use reflected the fact that, along with characters such as TurnipTownsend, Trawsgoed had been a pioneer of farming methods since the early 19th Century.
Throughout the years a great number of royalty and dignitaries have stayed at Trawsgoed including Edward the Vll, Edward VIII as well as such luminaries of the political world as Sir Winston Churchill, Stanley Baldwin and William Gladstone.
Trawsgoed and its surrounding parkland was acquired by the government in 1947 and used as the headquarters of the Welsh Office Agricultural Department until 1996. The house since that time has undergone partial renovation including the restoration of the roof and partial timber treatment. The house now offers the opportunity to be restored to its former grandeur as a single dwelling or a commercial venture.
The house partially restored to include the baroque library with ornate guilt and plastered domed ceiling, commissioned in 1832 and is the best example of an Empire style salon in the county. There is a magnificent hall and drawing room with French doors opening to the formal gardens. Much of the renovation work has been completed by traditional craftsmen using lime plaster to restore the property to its former glory.
INTERIOR
Rich both in architectural detail and history the current owners have painstakingly restored the principal state rooms.
The entrance hall has a 19th Century marbled chimney piece with tiled fireplace and a spine corridor which gives access to the main rooms including the 18th Century former drawing room and library. The panelled south end was probably originally two rooms and opened out in the 19th Century with the insertion of two fluted Corinthian columns.
There is a good early 18th Century ceiling to the western half and a simpler ceiling to the other half with Rococo style ornament to the corners. The doorway has a Rococo style plaster overdoor with putti. The Maples estimate of circa 1900 indicates the most expenditure on this room.
The finest surviving room is however the mid19th Century library which is brightly painted and gilded in an Empire style manner, characteristic of Maples and Co, one of the leading interior designers of the period. This occupies the central bow on the garden front and the rectangular flanking bays divided by fluted and marbled Corinthian columns. The domical ceiling to the centre is gilded and festooned with a brass chandelier and a circular plaster border surrounded by painted anthemions and arabesques with heraldic panels to the corners and coved cornice painted with fleurdelys and putti.
An Empire style marbled chimney piece with tall, subAdamesque detail, tall jabs; coat of arms to centre, ornate brass fireplace surround and mirror overmantel with acroteria. Both doorways have pedimented doorcases and huge, veneered, 9 panel doors with ormolu and porcelain fittings, fictive marble dado architraves and keystones; further painted panels to the bow.
To the east of the library, being the part of the house that has the early origins, is a fine late 17th Century dogleg staircase with bolection string, barley twist balusters open work pendant and finials. The ceilings of the library and conference room have been strengthened resulting in the floors of the corresponding first floor. The current owners have lived in the property for the past 7 years.
OUTSIDE
The gardens are of particular importance having a mature arboretum of specimen trees and in the spring the garden is ablaze with colour from mature rhododendrons, bluebells and azaleas. The gardens have also been restored to their former glory. In the formal garden there is a grand fountain and a series of wooded walkways leading to hidden areas that make for a wonderful balance of both structured and flowing garden layout. The present owners have created a secret romantic rhododendron maze. There is a Japanese style summer house and a hard tennis court. The Grade II historic gardens are of a calibre suitable for opening to the public.
A separate area of adjoining land with possible enabling development opportunity and a lapsed consents for a five bay garage.
GENERAL
The mansion could be adapted to a number of uses, a private house or commercial venture, subject to the appropriate consents.
SERVICES
Mains Water, Electricity and Private Drainage. The present owners had planned under floor heating throughout fired by a pellet boiler.
LISTING
The Mansion house is listed Grade II* as an historically important country house retaining an unusually finely designed library. The gardens and outbuildings are listed Grade II
Council Tax
BAND G
FORMER PLANNING PERMISSIONS/CONSENTS:
APPLICATION No A150921 Conversion of Georgian wing into residential use 21-11-2016
APPLICATION No A150922. Conversion of Georgian wing into residential use (Listed Building Consent) 21-11-2016
THIS WILL NEED TO RE-APPLIED FOR
Viewing Information
For Further Details Apply LLOYD, HERBERT & JONES who will be pleased to arrange viewing. 01970 636729 / 612559
Money Laundering Regulations
The successful purchaser will be required to produce adequate identification to prove their identity within the terms of the Money Laundering Regulations. Appropriate examples include: Passport/Photo Driving Licence and a recent Utility Bill.
Important Information
Whilst we endeavour to make our sales details accurate and reliable they should not be relied on as statements or representations of fact and do not constitute any part of an offer or contract. The seller does not make or give nor do we or our employees have the authority to make or give any representation or warranty in relation to the property. Please contact the office before viewing the property. If there is any point which is of particular importance to you we will be pleased to check the information for you and to confirm that the property remains available. This is particularly important if you are contemplating travelling some distance to view the property. We would strongly recommend that all the information which we provide about the property is verified by yourself on inspection and also by your conveyancer, especially where statements have been made by us to the effect that the information provided has not been verified. LLOYD HERBERT & JONES HAVE NOT TESTED ANY ELECTRICAL WIRING, PLUMBING, DRAINAGE OR OTHER APPLIANCES. THE MENTION OF ANY APPLIANCES AND OR SERVICES WITHIN THESE SALES PARTICULARS DOES NOT IMPLY THAT THEY ARE IN FULL AND EFFICIENT WORKING ORDER
what3words /// ferried.snowy.scorecard
Notice
Please note we have not tested any apparatus, fixtures, fittings, or services. Interested parties must undertake their own investigation into the working order of these items. All measurements are approximate and photographs provided for guidance only.
Utilities
Electric: Mains Supply
Gas: None
Water: Mains Supply
Sewerage: None
Broadband: None
Telephone: None
Other Items
Heating: Not Specified
Garden/Outside Space: No
Parking: No
Garage: No
Disclaimer
Property Ref.3681_5012. The information about this property is an advertisement displayed on our website by the agent referred to above. This advertisement does not comprise property particulars. AMC does not warrant its accuracy or completeness or the accuracy or completeness of any linked or associated information. Please see website terms of use