Under Offer - £1,250,000 - 5.65 acres, Hill House, Snarestone, DE12 7DB
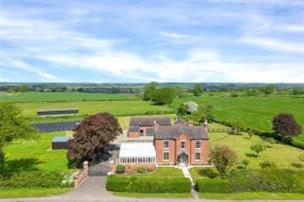

Fisher German
The Estates Office, Norman Court, , Ashby de La Zouch, Leicestershire LE65 2UZ
Tel:01530 412821
Fax: 01530 413896
E-mail: ashbyagency@fishergerman.co.uk

|
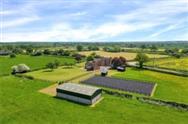
|
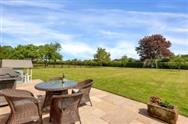
|
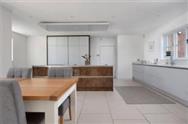
|
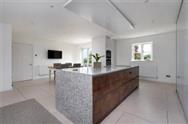
|
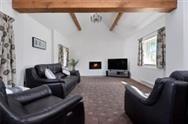
|
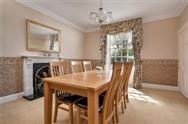
|
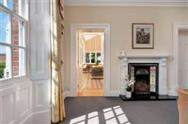
|
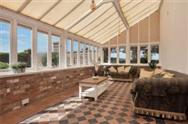
|
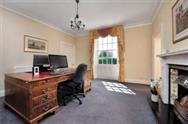
|
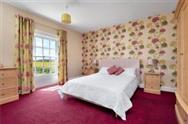
|
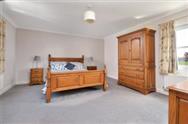
|
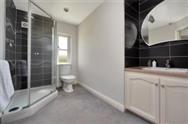
|
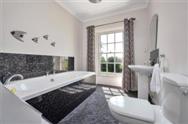
|
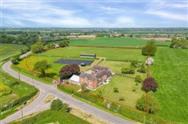
|
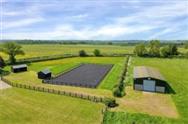
|
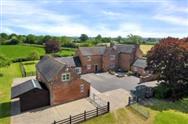
|
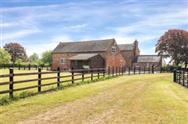
|
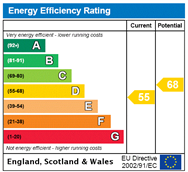
|
- Well-proportioned accommodation extending to 3,294 sq ft GIA
- Four reception rooms and a cellar
- An open plan living-dining kitchen
- A utility room with shower and separate guest cloakroom
- Four bedrooms
- two en suite and a family bathroom
- Traditional brick outbuildings
- currently used for stabling
- A steel framed barn
- timber stable
A most handsome and immaculately presented double fronted Victorian farmhouse with well-proportioned accommodation, outbuildings and a total plot of about 5.65 acres.
Description
Situation
Hill House is positioned on the outskirts of Snarestone, a charming village which sits in rolling Leicestershire countryside, on the edge of the National Forest. With a strong village community, the village offers two pubs, a primary school and a wealth of attractive buildings set within the village conservation area. Good local amenities can be found in Market Bosworth, Atherstone and Ashby de la Zouch, whilst Birmingham, Leicester and Derby are easily reached. The area is extremely well served with major roads including the M42, M6 and M6 Toll, with mainline rail connections available at Tamworth, Nuneaton and Atherstone.
Excellent schooling is available nearby including Twycross House School, The Dixie Grammar School, Congerstone Primary School, and The Market Bosworth School. Local farm shops can be accessed within minutes, the popular Twycross Zoo is nearby, as well as the outdoor visitor attraction, Conkers. There are plenty of local footpaths and access to the National Forest which provides lots of opportunities for walking, horse riding, and cycling.
Recreation facilities are available at the Snowdome in Tamworth, with snow, ice and water activities. Walking, cycling and water sports are available at Kingsbury Water Park and Foremark Reservoir.
Description
Hill House represents a great opportunity to acquire a very well presented period property which offers a excellent range of additional facilities, with the benefit of an edge of village location, and far reaching rural views. The house boasts well-proportioned accommodation set over two floors and extending to about 3,294 sq ft (gross internal area - GIA). Hill House has been substantially improved under its current proprietorship with the most recent scheme of works including the creation of a superb open plan living-dining kitchen which also has a direct connection to the garden via French doors.
The property is complemented by well-maintained formal gardens and a range of traditional brick built outbuildings, currently providing two stables and a hay store, but which also offer potential for conversion to a variety of uses such as ancillary residential accommodation, home office space, and workshop/studio space (subject to the necessary consents).
Accommodation
Approached by an ornate wrought iron pedestrian gate, a pathway leads to a wooden front door beneath a timber framed porch, giving access to the hallway where stairs rise to the first floor. A door on the right leads to the sitting room which boasts an open fireplace with marble surround, sash windows with window shutters and Derbyshire stone lintels, high ceilings and coving; period features which continue throughout the property. To the left of the hallway is a further reception room, which is currently used as an office, but could offer additional dining or living space. Doors lead to a fully glazed garden room with tiled floor (and electric underfloor heating) overlooking the front gardens. Also accessed off the second reception room is a home office. Access to the cellar is provided through an understairs cupboard. To the rear of the property, a door opens from the hallway to the excellent living-dining kitchen which was fully refitted in 2019. There is a porcelain tiled floor and floor mounted gloss finish units, including a sizeable island, with quartz work surfaces. Integrated appliances include an AEG induction hob, AEG electric oven and combi oven, AEG full height fridge and freezer and an AEG dishwasher. French doors provide a connection to the east facing patio and formal gardens. The rear hallway adjoins the kitchen and has an external door to the courtyard parking area and doors to the conveniently placed utility room, guest cloakroom and sitting room. The utility room has a range of fitted units with a Belfast sink, granite work surfaces, space for a washing machine, and a walk-in shower cubicle. Off the utility room is a boiler room (boiler replaced in 2019). The dual aspect sitting room benefits from a vaulted ceiling and integrated wood burner with marble hearth. This section of the house has potential to be utilised as semi-independent annexed accommodation.
To the first floor there are four generous bedrooms, two of which with their own en suite shower rooms, and a family bathroom. All of these rooms enjoy great views over the surrounding countryside.
Gardens
A wrought iron, automated sliding gate is framed by brick pillars and provides access to the tarmac driveway which flows round to the courtyard on the west side of the house. The courtyard provides parking for multiple vehicles on the west side of the house, and there is also a raised patio area, ideal for enjoying the evening sun. The formal gardens are to the south and east of the property and are mainly laid to lawn, with well stocked borders and a selection of fruit trees, including pear, apple, walnut and plum. An east facing patio can be accessed directly from the kitchen.
Buildings and equestrian facilities
Forming the north of the courtyard is an equivalent two-storey height traditional building of red brick construction. Inside, the building is open full height to the roof and provides stables, hay store and a tack room. Water and power are connected. With just the ground floor at present it offers a floor area of about 2,380 sq ft but it has superb potential to be converted to a variety of uses which may include construction of first floor accommodation within the existing structure, and perhaps connection to the main accommodation (subject to the necessary consents).
A timber stable building sits to the north of the traditional building on a concrete yard area and offers a single loose box. There are two Harlow field shelters on skids located in the southern paddock. There is a 40m x 20m menage with a sand and rubber surface,
An excellent steel framed, three bay barn was erected in 2008 with a concrete floor. It has concrete block lower walls, and profile metal sheet upper walls, with access either via a pedestrian door or a roller shutter vehicle door. It has electricity connected , with a water supply running close to it but not connected as yet. The floor area is circa 1,704sq. ft GIA.
Land
A metal field gate leads from the courtyard by the house to the paddocks, with a hardcore track (grassed over) leading to the barn. The fields have water connected or water supplies run to them ready for connection. The property is bounded by established hedged and the land is separated by well maintained post and rail fencing into three paddocks totalling about 5.65 acres.
Fixtures and Fittings
Fitted carpets are included within the sale. All other fixtures, fittings and furniture such as curtains, light fittings, other garden ornaments and statuary are excluded from the sale. Some may be available by separate negotiation.
Services
The property is connected to mains electricity and water. Heating is via an oil fired system, and electric underfloor heating in the garden room. The boiler and oil tank were both replaced in 2019. Drainage is to a septic tank.
We understand that the current broadband download speed at the property is around 29.8 Mbps, however please note that results will vary depending on the time a speed test is carried out. The estimated fastest download speed currently achievable for the property postcode area is around 80 Mbps (data taken from checker.ofcom.org.uk on 31/05/2023). Actual service availability at the property or speeds received may be different.
None of the services, appliances, heating installations, broadband, plumbing or electrical systems have been tested by the selling agents.
Tenure
The freehold of the property is for sale with vacant possession on completion.
Local Authority
North West Leicestershire District Council
Council tax band: F
Public Rights of Way, Wayleaves and Easements
The property is sold subject to all rights of way, wayleaves and easements whether or not they are defined in this brochure.
Plans and Boundaries
The plans within these particulars are based on Ordnance Survey data and provided for reference only. They are believed to be correct but accuracy is not guaranteed. The purchaser shall be deemed to have full knowledge of all boundaries and the extent of ownership. Neither the vendor nor the vendor's agents will be responsible for defining the boundaries or the ownership thereof.
A small portion of the south-western field was acquired from Hill House by the Highways Authority many years ago but they have not yet fenced the eastern boundary of the area, therefore this portion of the field is still enclosed by mature hedging and the vendors have remained using the full area during their ownership. The site plan within the brochure shows the area within the vendors' ownership.
Viewings
Strictly by appointment through Fisher German LLP.
Directions
Postcode – DE12 7DB
what3words ///thatched.tumblers.whoever
From Junction 11 of the A42, take the exit onto Tamworth Road towards Measham and then turn immediately right onto Rectory Lane. Upon reaching Appleby Magna, turn right onto Church Street and then left onto Mawbys Lane. Turn right onto Black Horse Hill and then left onto Snarestone Road which continues onto Appleby Lane. Upon reaching the T junction, turn left onto Measham Road briefly and then right onto Main Street into Snarestone. Continue out of the village and Hill House is located on the left hand side opposite the turning for Derby Lane. The property will be indicated by a Fisher German "For Sale" board.
Acreage: 5.65 Acres
Disclaimer
Property Ref.64298_ADZ230106. The information about this property is an advertisement displayed on our website by the agent referred to above. This advertisement does not comprise property particulars. AMC does not warrant its accuracy or completeness or the accuracy or completeness of any linked or associated information. Please see website terms of use