For Sale - £2,450,000 - 11 acres, Plumpton, Nr Lewes ,East Sussex ,BN7 3AB
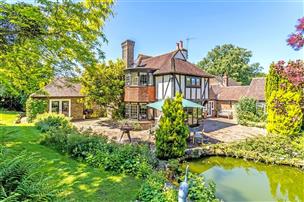

Equus Country & Equestrian
Lonsdale Gate, Lonsdale Gardens, 85 High Street, Tunbridge Wells, Kent TN1 1NU
Tel:01892 829014
E-mail: sales@equusproperty.co.uk
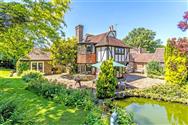
|
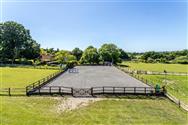
|
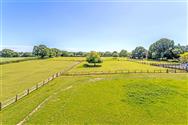
|
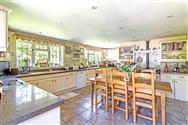
|
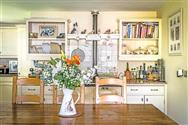
|
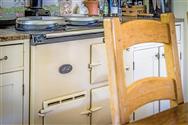
|
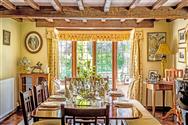
|
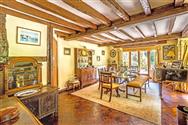
|
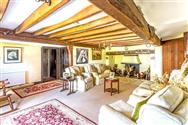
|
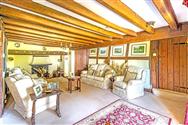
|
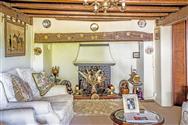
|
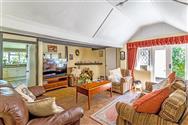
|
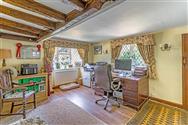
|
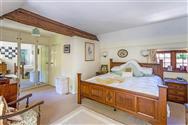
|
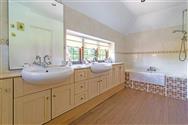
|
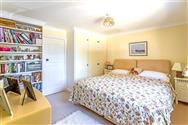
|
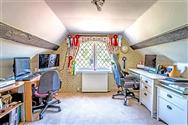
|
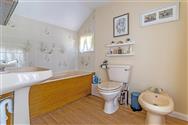
|
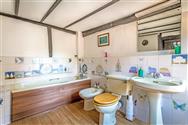
|
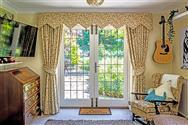
|
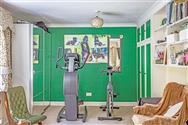
|
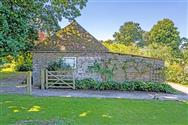
|
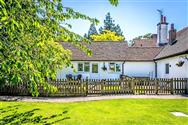
|
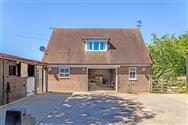
|
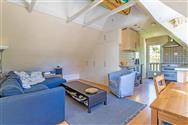
|
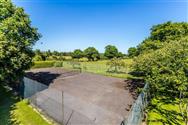
|
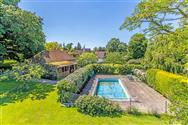
|
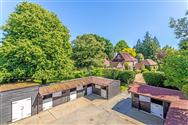
|
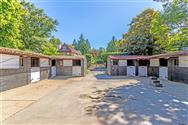
|
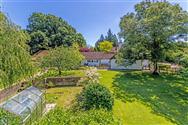
|
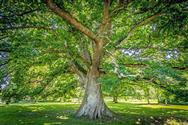
|
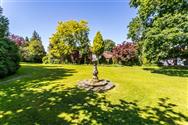
|
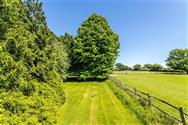
|
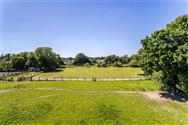
|
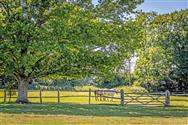
|
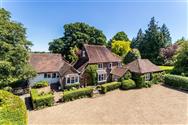
|
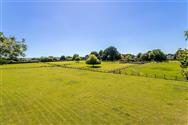
|
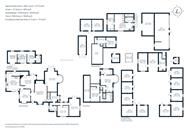
|
- Detached Grade II listed property
- x1 bed annexe & /x1 bed flat/stdio
- South Downs
- Leisure facilities inc. pool & tennis court
- Equestrian facilities
Nestled at the foot of the South Downs in just over 11 acres (*TBV) a detached Grade 2 listed residence with good equestrian / leisure facilities and substantial accommodation with 5 bedrooms and 4 receptions - in total in excess of 3800sqft including ancillary accommodation provided within a 1 bedroom annexe and further 1 bedroom studio flat. The property is set in beautiful, tranquil, semi-formal grounds with an outdoor swimming pool and tennis court and with an original stone barn offering scope for conversion (subject to permissions). The well organised equestrian complex includes two stable blocks totalling 9 Loose boxes, tack rm, trailer barn, grooms facilities, 40m x 20m riding arena post and railed paddocks (water laid on). For off road riding you are spoilt for choice at the location being close to a range of bridleways & the South Downs. For horse racing enthusiasts Plumpton racecourse is nearby as are various equestrian show venues. The origins of the property date back to Circa 17th Century when originally thought to have been a Hall House and the lovely interior still retains many original features including impressive exposed oak beams, Inglenook fireplace and leaded light windows. For basic amenities the delightful village of Plumpton Green is nearby while Lewes, Burgess Hill, Haywards Heath and Brighton are within easy driving distance. For rail connections Plumpton station is on the London Victoria line with an excellent 60 minute service. <strong>Location & area awareness</strong> The property is situated near to Plumpton Green which provides a village shop, garage, doctor s surgery and other amenities. Plumpton Railway Station is on the London Victoria to Hastings Line and provides quick access into London. More comprehensive shopping, amenities and leisure facilities can be found within a few miles at Burgess Hill, Lewes, Haywards Heath and Brighton. Plumpton Racecourse, arguably one of the more successful smaller jump racecourses in the country is situated adjacently and stages National Hunt fixtures every year from September to May. <strong>Accommodation - refer to plans</strong> ENTRANCE. The front of the property features Virginia creepers and wisteria in the spring and is approached from the gravel courtyard down a short path with box hedging. A solid oak front door with leaded light effect window. HALLWAY/DINING ROOM a centrepiece to the house with a large bay window overlooking the front aspect and exposed oak beams to the ceilings and walls. It is currently used as a dining room with potential seating for up to twenty people in front of the stunning original Inglenook fireplace with tiled hearth. Oak doors lead into the: STUDY with front aspect window, newly laid wooden floor, exposed beams and door leading into the: COUNTRY KITCHEN. A large, well-planned room with natural light provided by three windows on two aspects and artificial light from ceiling spotlights and under shelf lighting. A well-equipped range of Oak cupboards, shelving and surfaces furnish ample storage and work space with large sink, built in oven, dishwasher, AGA and washing machine. The large ceramic tiled floor space allows much room for a breakfast table. Doors leading into the boot room and sitting room and external door leading to the front of the property. BOOTROOM. Small area with shelving and storage space for country accessories with external door to the side of the property. SITTING ROOM/FAMILY ROOM with plenty of space for comfortable seating and French windows opening onto the patio and back gardens. Door leading into large walk-in cupboard housing boiler and hot water tank with shelving. Another door provides direct access from the hallway. Oak door to the right of the hallway leads into: DINING ROOM. A magnificent, spacious double aspect room with rounded bay window and French windows opening onto the patio and back gardens. Exposed beams, parquet hardwood flooring and large stone fireplace with open-hearth make a focal point of the house. READING ROOM accessed from the hallway. A well-lit room with bay window, exposed beams, exposed brick walls and built in wooden shelves on two walls. A door leads into the corridor of the further wing. BATHROOM 3 with bath, pedestal basin, WC. BEDROOM 4 Double room with large window overlooking the courtyard. BEDROOM 5 Lovely well-lit room on two aspects with large window and French doors opening onto the patio. <em>FIRST FLOOR</em> L SHAPED LANDING with doors leading off: PRINCIPAL BEDROOM capacious bedroom with exposed beams on three aspects a rounded bay window allowing views of the gardens and surrounding paddocks. EN SUITE BATHROOM bath, two basins, WC and wooden vanity cupboards. Windows on two aspects give wonderful views of the 400-year-old oak tree, lawn and paddocks. BEDROOM 2 Spacious double room with window to front aspect, exposed beams to walls and ceilings, storage cupboard and exclusive access to second landing though oak door. SECOND LANDING with oak storage cupboard giving ensuite access to bathroom two. BATHROOM 2 window on one aspect. Bath, bidet, WC, pedestal basin. A staircase from the first landing rises to the second floor; <em>SECOND FLOOR</em> LANDING with five large storage cupboards and door. BEDROOM 3 with exposed beams, window on one aspect. <strong>Annexe & flat - refer to the floor plans</strong> Self-contained ANNEXE adjoining the main property but with its own two entrances. Door beside patio enters into the SITTING ROOM with windows on two aspects with plenty of space for comfortable seating. Doors leading to the BATHROOM with tiled floor, WC, bath and pedestal basin. KITCHEN with windows on two aspects with tiled floor, built in wooden cupboards, sink and freestanding oven. Kitchen door leading out to a private small fenced garden with gate leading down path to swimming pool, tennis court and equestrian facilities. BEDROOM Double room with windows on two aspects. FLAT located above the tack/feed/rug rooms and accessed from main entrance across stable yard. Exterior wooden staircase leads up to accommodation including KITCHEN with NEFF oven, sink, wooden cupboards. Opens into the sitting Room. Door to right leads to BATHROOM with bath, pedestal basin and WC. SITTING ROOM. Spacious room with visible rafters and window overlooking the stable yard. Door leads into the BEDROOM. Double room with views across to Plumpton racecourse. <strong>Equestrian facilities & outbuildings</strong> FLOODLIT SAND SCHOOL measuring 40m x 22m with silica sand and rubber surface. STABLE YARD to the left of the main courtyard with floodlights from every angle. STABLE BLOCK 1. Timber construction, concrete base, brick course, rain guttering, Onduline roof, power and water connected with automatic water system installed. Four loose boxes (approximately 12 x12 ), one larger loose box (approximately16 x12 ) on the corner each with secure bolts and kick down locks. STABLE BLOCK 2. Timber construction, concrete base, brick course, rain guttering, Onduline roof, power and water connected with automatic water system installed. Three loose boxes (approx. 12 x12 ), one larger (approx.16 x12 ) loose box on the corner each with secure bolts and kick down locks. TRAILER BARN - measuring (approx. 12 x12 ). TACK ROOM. PADDOCKS providing water laid on by galvanised PVC water troughs. Converted DOUBLE GARAGE to TACK/RUG AND FEED ROOM Located in the stable yard (approx. 19 6 x 10 6 ). BARN. Situated next to the cottage annexe under the shade of the 400-year-old oak tree comprises a stone and brick construction with parts of original Winklestone marble and new roof. The main section would provide ideal space for an home office, hobbies studio, games room or gymnasium. Two smaller sections are partitioned off one currently used as a wine cellar. WOODEN BARN attached to rear of barn. Storage for logs and Machinery. TIMBER SHED beside walled cottage garden housing the swimming pool pump and cleaning equipment. TWO OUTBUILDINGS/STABLES. <strong>Leisure facilities</strong> SWIMMING POOL. 15 x 30 fenced off from the side gardens behind the barn with surrounding sun terraces. TENNIS COURT. All weather hard court located to the rear of the stable block. <strong>Land & grounds</strong> The property is on one title ESX91200 and is Freehold. The whole site is 11.172 acres (*TBV). GARDENS & GROUNDS The front of the property features beautiful Virginia creepers, wisteria in the spring and box hedging beside the path to the main entrance. To the rear of the house is a lovely south-facing patio with seating areas beside well-designed shrub and rose gardens and an ornamental pond with stream and waterfall. A path with archways created by trailing arbours and pergolas lead to substantial lawns with a 400-year-old oak tree. A magical private seating area has been created beside a natural pond offering seclusion and privacy. Further lawns, hedges and a cottage walled garden are present to the north behind the barn and annexe with a path leading to the swimming pool, tennis court and equestrian facilities. The acreage stated at the property is *TBV (To Be Verified), which means that the land has not been formally measured by Equus and or its sellers/clients. A Title Plan from Land Registry will have been acquired, where available, showing the boundary and acreage. Otherwise, an online measuring tool will have been used to check the acreage against the Land Registry Title where possible. Interested applicants/buyers are advised that if they have any doubts as to the plot size and wish to have verification of the exact area of the entire plot, they will be required to make their own arrangements, at their own cost, by appointing the services of an accredited company who can measure the area for a compliant Land Registry Title Plan. FOOT PATHS - two footpaths cross the land in a diagonal direction. Excellent hacking bridle paths within easy reach and on the South Downs. <strong>Services & outgoings</strong> TITLE NUMBER/S & TENURE: ESX91200 Freehold. LOCAL AUTHORITY: LEWES COUNTY COUNCIL TAX BAND: H SERVICES: Mains water. Mains electricity. Oil fired central heating and AGA. Private Sewage. EPC RATING: Exempt Grade I I listed property. Full ratings & advisories/estimated costs are now online at the .gov web site: https://find-energy-certificate.digital.communities.gov.uk/
Disclaimer
Property Ref.6efxn2Oa. The information about this property is an advertisement displayed on our website by the agent referred to above. This advertisement does not comprise property particulars. AMC does not warrant its accuracy or completeness or the accuracy or completeness of any linked or associated information. Please see website terms of use