For Sale - £595,000 - 3 acres, 22 North Beck Lane, PE23 5NB


Masons + Partners LLP
The Cornmarket, , Louth, Lincolnshire LN11 9QD
Tel:01507 350500
Fax: 01507 600561
E-mail: sales@masonsandpartners.co.uk
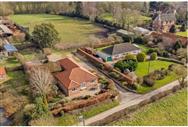
|
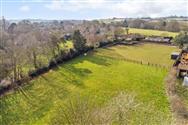
|

|
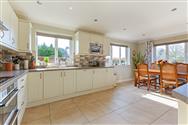
|
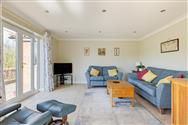
|
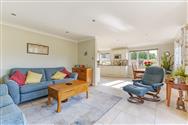
|
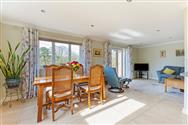
|
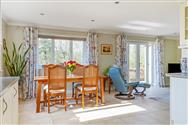
|
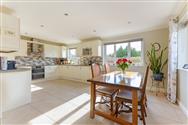
|
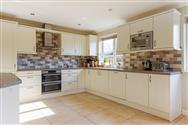
|

|
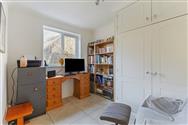
|
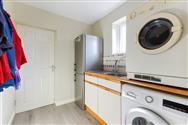
|
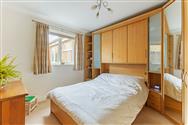
|
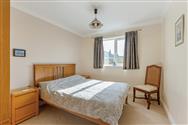
|
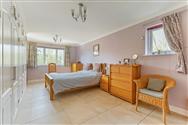
|
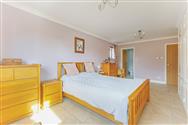
|
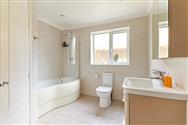
|
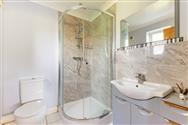
|
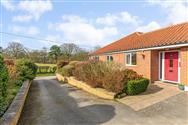
|
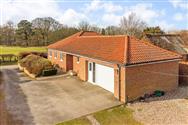
|
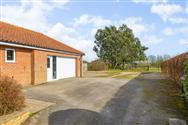
|
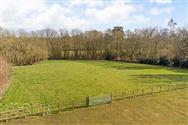
|
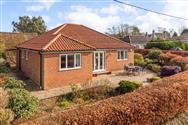
|
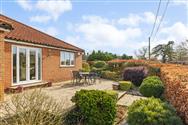
|
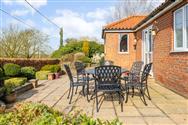
|
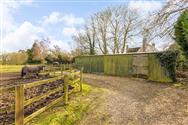
|
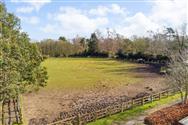
|
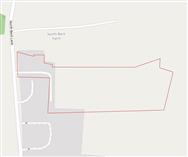
|

|
Quietly situated along a pretty no-through lane, 22 North Beck Lane enjoys a private, elevated position with open views across a peaceful wildflower meadow. This neat equestrian 3/4 bedroom home is approached along a smart, sweeping tarmac driveway to a sizeable gravelled parking and turning area adjacent to the property. The most attractive paddock land is situated to the rear and forms two gently sloping grass paddocks with post and rail inner fencing and with the outer boundaries sheltered by
mature hedge and tree planting, all with a beautiful outlook over rolling Wolds countryside. The bungalow has been beautifully cared for and maintained and boasts a bright and spacious living/dining kitchen which has French doors opening onto a private and sheltered terrace with views of the meadow to the front of the property. Hundleby is a popular village populated by attractive period houses and benefitting from its proximity to Spilsby, just over one mile away, which provides schools, restaurants,
pubs, a Sainsbury's supermarket and further amenities.
The bungalow is well laid out with balanced living and sleeping accommodation which comprises three double bedrooms to include a large master bedroom with en suite together with a good sized family bathroom. In addition the bungalow benefits from a home office/bedroom 4 as well as a neat utility room
which in turn leads to a smart integrated garage with an electric roller door and personnel door.
A part-glazed door leads to an entrance hall with a high-level window to the rear and smart, wood-effect tiled flooring. This room has built-in storage with shelving and doors to the office/bedroom 4, with a tiled floor, window to the rear and built-in storage cupboard. The neat utility room has wood effect tiled flooring, a window to the side and a sink unit with stainless steel sink and drainer. There is space and plumbing for a washing machine and tumble-dryer, together with space for coat hanging and a fridge freezer. A door leads into the integrated garage.
The useful double garage has an electric roller door as well as a pedestrian doorway to the side. The space houses the oil-fired boiler as well as having ample built-in storage to include a drying cupboard with radiator. The impressive living/kitchen/diner is bathed with light from a triple aspect which includes
French doors overlooking the meadows to the front of the house and which leads to a sheltered, paved patio area. The room has tiled flooring and forms an L-shape with a spacious kitchen area to one end comprising a fitted Shaker style range of base and wall units which house an integrated dishwasher
and an integrated fridge/freezer, together with an integrated microwave in addition to an electric double oven with a hob and cooker hood, as well as a one and a half bowl sink and drainer.
There is space for a good-sized kitchen table and to the other end of the L-shape is a spacious seating area which takes in the views to the front of the house. The rear hallway leads to an inner hallway
which has doors off to the bedrooms. The master bedroom is a sizeable and bright double aspect room with tiled flooring and a bank of built-in wardrobes, together with lovely elevated views of the meadow to the front of the house. A door leads to a smart en suite shower room, a fully tiled space boasting a smart suite to include a vanity unit with basin, WC and a corner shower unit.
The spacious, fully tiled family bathroom has a window to the rear of the house and is fitted with a smart suite to include a P shaped bath with shower over together with a vanity unit with basin, towel rail, WC, bidet and a large airing cupboard with slatted shelving and a radiator. The house is nestled within a neat and mature garden comprising a wrap around pathway surrounded by mature and well maintained shrub planting, culminating in a pretty and sheltered paved terrace. This delightful terrace with its elevated position is bathed in light and can be accessed from the Living/Kitchen/Diner and gives private and uninterrupted views over the wildflower meadow to the front of the property.
The beautifully quiet situation lends itself to the use of the property for equestrian purposes, there is access nearby to bridleways which traverse the pretty surrounding countryside. The Hundleby Riding School which has equestrian facilities including a Manege is conveniently located along Northbeck Lane. The stable building is situated close to the house and is of a timber frame with corrugated walls and a concrete base. The building is presently divided into a sizeable hay store which could be converted for further stabling, together with a pony stable and a loose box to the far end. There is water connected to the stable yard area. In the upper field is a corrugated, open fronted field shelter. To the rear of the house is an attractive 'L' shaped brick barn which is ideal for storage to include hay and straw but equally has the potential to convert into an annexe/office accommodation and/or bed and breakfast/Air bnb, subject to planning. PLEASE REFER TO PDF BROCHURE FOR FULL DETAILS.
EQP4S.
Disclaimer
Property Ref.76607_101134008354. The information about this property is an advertisement displayed on our website by the agent referred to above. This advertisement does not comprise property particulars. AMC does not warrant its accuracy or completeness or the accuracy or completeness of any linked or associated information. Please see website terms of use