For Sale - £550,000 - 3.5 acres, Mill Way, Fulstow LN11 0XU, LN11 0XU
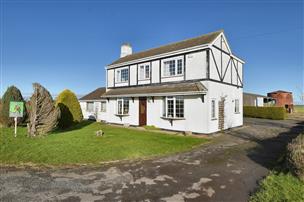

Masons + Partners LLP
The Cornmarket, , Louth, Lincolnshire LN11 9QD
Tel:01507 350500
Fax: 01507 600561
E-mail: sales@masonsandpartners.co.uk
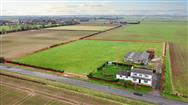
|
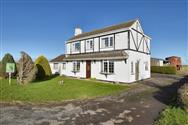
|
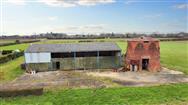
|
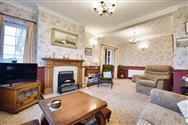
|
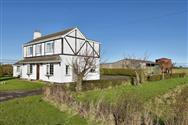
|
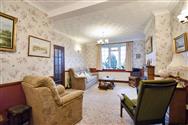
|
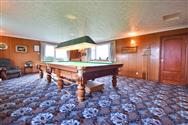
|
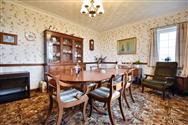
|
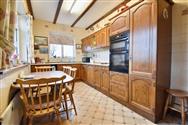
|
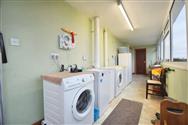
|
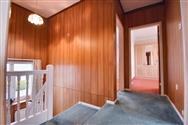
|
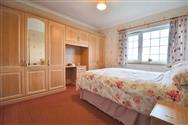
|
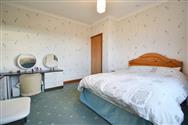
|
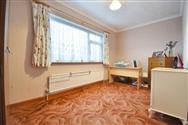
|
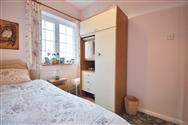
|
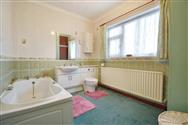
|
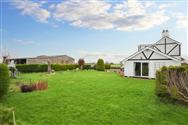
|
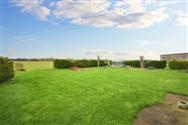
|
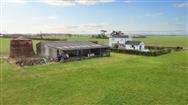
|
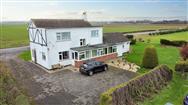
|
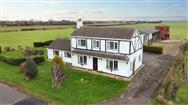
|
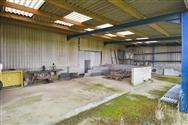
|
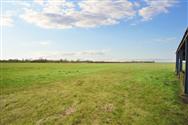
|
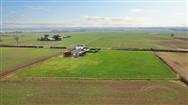
|
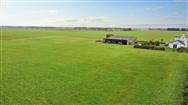
|
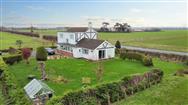
|
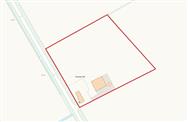
|
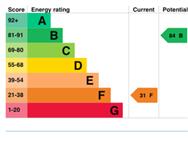
|
A rare opportunity to acquire a superb, four-bedroom family home set within its own grounds of around 3.5 acres (STS), including a large agricultural barn and old mill to the rear, presenting superb equestrian, horticultural or leisure opportunities (STP). This character house is positioned just outside the popular village of Fulstow with excellent transport links to Louth and Grimsby and offers three large reception rooms, including an impressive games room, with four bedrooms and bathroom to the first floor. Externally, the well maintained gardens surround the home, which enjoys brilliant views to the front across to the Lincolnshire Wolds and from the rear, across to the coast, with the land and outbuildings making for a versatile set up.
Directions From Louth, travel north on the A16 road passing the village of Fotherby. Continue to the far side of Utterby, carry straight on at the staggered crossroads then take the right turn signposted to Fulstow. Follow the lane to the village centre and at the staggered crossroads, turn right and continue south, making your way out of the village into the countryside and the property will be found around a quarter of a mile along, on the left.
The Property Believed to date back to Victorian times, the property has been improved, altered and extended at various points over the years, now presenting this versatile family home which, whilst in need of some modernisation, presents excellent opportunities for families, businesses and equestrians alike. The property has a white rendered finish with some Tudor styling to the façade, with pitched timber roof covered in tiles. The property has fully uPVC double-glazed windows and doors with an efficient oil-fired heating system. The outbuildings and land to the rear present many opportunities for equestrian, leisure and horticulture or business use, subject to any necessary consents, with the games room to the side of the property presenting possible annexe conversion if required.
Accommodation (Approximate room dimensions are shown on the floor plans which are indicative of the room layout and not to specific scale)
Ground Floor Part-glazed uPVC front door into the:
Entrance Hall With high-level wall-mounted electric consumer unit and meter built within cupboard. Wood cladding to walls, carpeted floor and glazed timber doors into principal rooms. Staircase leading to first floor with useful understairs storage cupboard. Alarm control panel and central heating thermostat.
Kitchen Farmhouse style kitchen having range of base and wall units with wooden doors and roll-top laminated work surfaces with tiling to splashbacks. Windows to two aspects. Built-in appliances including Hotpoint eye-level double electric oven, Hotpoint four-ring electric hob with extractor above, built-in under-counter fridge and single bowl stainless steel sink with the remainder of the walls fully tiled and having tile-effect vinyl cushion flooring. Ample space for small dining table, exposed beams to ceiling and a timber stable-style door into:
Conservatory/Utility A multi-purpose room positioned to the rear spanning a large width of the property with windows along the full length and a part-glazed entrance door to the rear. Tile-effect floor, space and plumbing for washing machine, tumble drier and dishwasher, solid roof covering and also housing the Grant oil-fired central heating boiler with timer controls. To the far end, a door into:
Cloaks/WC With low-level WC, corner wash basin, fully tiled walls, frosted glass window and tile-effect floor.
Dining Room Positioned to the front with large bay window and further side window, carpeted floor, dado rails and cornice to ceiling. A versatile reception room, being very generously proportioned.
Lounge A further large reception room with bay window and side window, carpeted floor, dado rails and cornice to ceiling. Fireplace with timber surround and marble hearth with open grate fire. A very generous size with the room extending to the rearmost portion with double-glazed doors giving access to the:
Games Room A very large reception room positioned to the side of the property, providing superb versatile room currently set up as a snooker room, with the snooker table shown in the photos included in the sale. However, the room would make an ideal gym, cinema room, home working space and could potentially create a separate annexe (subject to any planning consents). The room has carpeted floor and windows to two aspects, along with sliding patio doors to the garden. Timber-clad walls and connecting door at the back through to the sun room.
First Floor Landing Having carpeted stairs into the spacious landing with timber banister and spindles. Window to side and wood-effect cladding to walls. Loft hatch to roof space.
Master Bedroom A generous double bedroom positioned to the front with superb views across open countryside towards the Lincolnshire Wolds. Carpeted floor and a good range of built-in wardrobes with dressing table to centre.
Bedroom 2 A further large double bedroom to the front with carpeted floor and coving to ceiling.
Bedroom 3 A further large double bedroom positioned to the rear with window overlooking the garden and grounds, with carpeted floor and coving to ceiling.
Bedroom 4 A small single bedroom or nursery with window to front and carpeted floor.
Family Bathroom Having panelled bath along with back-to-wall WC set within units with storage cupboards, worktop and inset wash hand basin. Further cupboard above with fitted shaving point. Airing cupboard to side with water cylinder. Carpeted floor and fully tiled walls with frosted glass window to rear aspect.
Outside The property is approached via a tarmac drive leading to the rear and providing parking for multiple vehicles. At the front of the property is a large front lawn with mature bushes and hedging which leads around to the generous lawned rear garden, with conifer hedging to perimeters with openings into the paddock. Aluminium-framed greenhouse to the corner with planted areas and generous patio area, outside tap and lighting.
The Paddock The paddock is a large, level grassed space creating a total site area of approximately 3.5 acres (STS) having a mixture of hedged and open boundaries, with the space providing excellent opportunities for equestrian, horticultural and leisure use (subject to any necessary planning consents). Adjacent the barn is the modern oil storage tank.
The Yard and Barn A large concrete yard to front of barn providing ample turning area, with a large, steel portal framed agricultural barn with corrugated roof and side coverings with infill timber cladding and timber gates, within which electricity is provided, and having concrete floor. The barn measures approximately 18.4m (60FT) x 16.6m (55 FT). The barn has a central division with the opposite side having an open-fronted aspect with concreted floors, perfect for storage and would make ideal spaces for creation of stables, tack room and hay store, etc. with the opening leading directly out to the paddock.
The Old Mill The original old mill is still standing towards the rear of the yard, with the top half long since having been removed and covered with corrugated roof covering. Internally, having concrete floor and housing a former grain silo and store, with the mill providing superb potential for possible conversion to leisure use (subject to planning), creating a holiday let, etc. with endless opportunities.
Location Fulstow is positioned away from, yet convenient for, the A16 road and stands between the market town of Louth to the south and the larger business centre of Grimsby to the north. The village stands on the Greenwich Meridian line, being the only English village where this crosses the village centre and is referred to in the 1086 Doomsday Survey as Fugelstow.
The Grade II Listed church originates from the early 13th century and is dedicated to St. Lawrence. A village hall was built in 1986 and the village primary school dates back to the opening date in 1863. The Cross Keys public house stands in the village centre.
Louth and Grimsby each provide a wide range of shopping, recreational and schooling facilities and the area has many leisure facilities, including water sports at the neighbouring village of Covenham where the reservoir is located. The Lincolnshire coast is just a short drive away and has miles of nature reserves and sandy beaches and the area has contrasting countryside with unspoilt agricultural land along the coast and the scenic Lincolnshire Wolds to the west.
Viewing Strictly by prior appointment through the selling agent.
General Information The particulars of this property are intended to give a fair and substantially correct overall description for the guidance of intending purchasers. No responsibility is to be assumed for individual items. No appliances have been tested. Fixtures, fittings, carpets and curtains are excluded unless otherwise stated. Plans/Maps are not to specific scale, are based on information supplied and subject to verification by a solicitor at sale stage. We are advised that the property is connected to mains electricity, water and drainage with oil-fired central heating but no utility searches have been carried out to confirm at this stage. The property is in Council Tax band E.
Disclaimer
Property Ref.76607_101134008423. The information about this property is an advertisement displayed on our website by the agent referred to above. This advertisement does not comprise property particulars. AMC does not warrant its accuracy or completeness or the accuracy or completeness of any linked or associated information. Please see website terms of use