For Sale - £995,000 - 10.25 acres, Manor Farmhouse, Goulceby, LN11 9UD
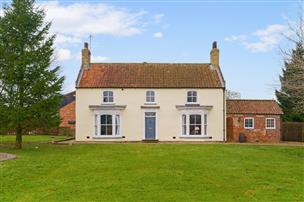

Masons + Partners LLP
The Cornmarket, , Louth, Lincolnshire LN11 9QD
Tel:01507 350500
Fax: 01507 600561
E-mail: sales@masonsandpartners.co.uk
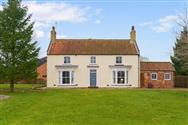
|

|
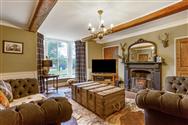
|
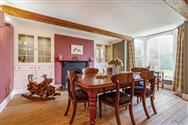
|
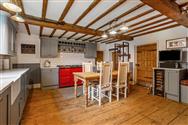
|
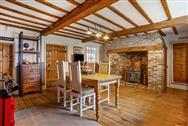
|
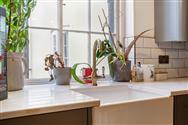
|
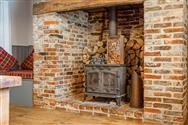
|
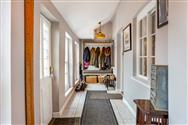
|
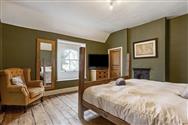
|
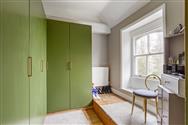
|

|
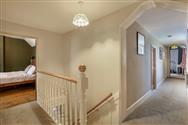
|
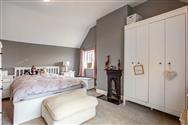
|
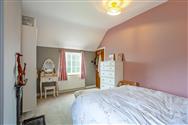
|
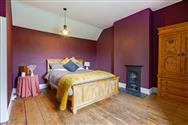
|
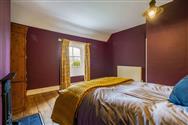
|
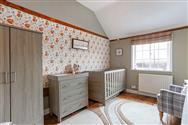
|
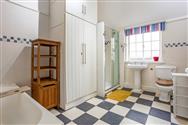
|
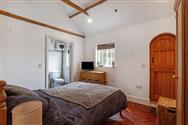
|
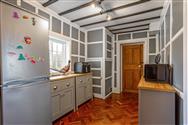
|
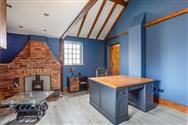
|
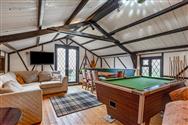
|
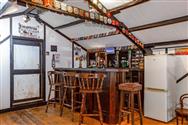
|
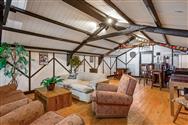
|
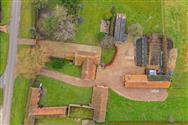
|
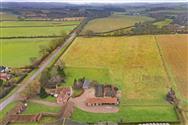
|
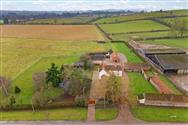
|
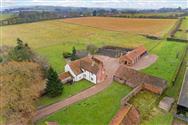
|
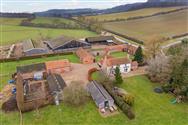
|
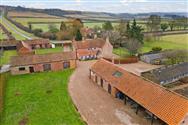
|
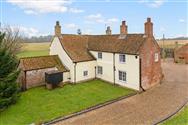
|

|
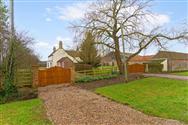
|
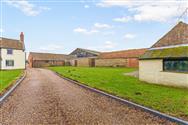
|
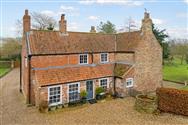
|
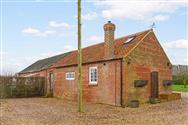
|
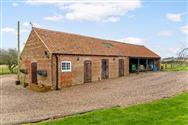
|
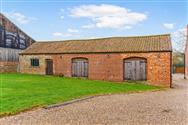
|
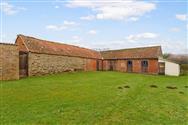
|
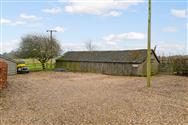
|
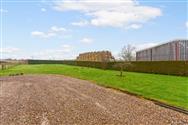
|
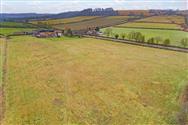
|
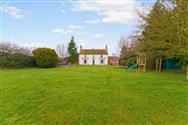
|
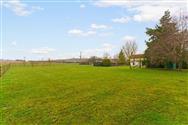
|
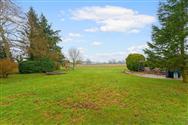
|
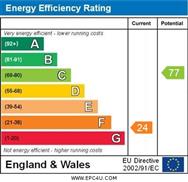
|
This characterful and beautifully maintained smallholding boasts an exceptional setting in the heart of the Wolds. The property extends to 10.25 acres, STS, which together with the extensive outbuildings gives the opportunity to be enjoyed as an equestrian property and/or as a smallholding.
The attractive outbuildings offer great potential for conversion into holiday, annexe/overflow space, office and/or commercial use, subject to all relevant consents. The Grade II Listed house has been cared for with a view to preserving and enhancing its many period features; these include exposed timber floorboards to much of the house, parquet flooring, fireplaces and stripped pitch pine doors. In addition the house boasts a recently fitted farmhouse style kitchen and electric Aga. The house is approached through a set of impressive electric gates with security cameras and nestles amongst it's array of attractive brick and pantile outbuildings which the present owners have renovated and maintained, together with the recent addition of a smart home office conversion.
To the front, the property overlooks its large lawned gardens with paved dining terrace and onwards to the hedged paddock land.
The house has excellent entertainment space with flowing living accommodation, as well as benefiting from a large external party barn/function room with a bar and doors opening onto the gardens.
An impressive front door leads into a central hallway which has built-in storage and
shelving with an under stairs cupboard. The two characterful reception rooms have a wealth of period features together with each boasting an elegant bay window which flank the hallway and front door. The sitting room with its beautiful parquet floor, part-panelled walls and a multi-fuel stove creates a cosy yet
sizeable room and stairs rise from here to the first floor landing; doors lead to both the adjacent Kitchen and hallway. The dining room which has exposed timber floorboards and a pretty open fireplace with surround boasts attractive built-in display cupboards to either side. Both reception rooms have doors
which lead to a rear passageway and onto the kitchen, creating a circular and flowing living
and entertaining space. The kitchen, which has been recently refitted to create a most attractive farmhouse style space, has a beamed ceiling and a multi-fuel stove together with fitted seating, a drinks fridge and a four-oven electric Aga with electro kit. The kitchen has an internal window looking into the adjacent side hallway/boot room, as well as another window which has a fabulous outlook up towards the Red Hill nature reserve. A door leads off the kitchen to the pantry which has space and plumbing for a washing machine and dryer, as well as a sink and drainer and ample storage space. A further door leads off the kitchen to the ground floor bathroom/WC.
The side hallway/boot room has a door to the kitchen, together with an external door to the
rear parking area and provides space for boot and coat storage, as well as giving access to the
rear boot room/office. This space, which features a fireplace and the original washing
copper, presently houses the alarm system and monitors. The property also benefits from a ground floor self-contained bedroom and shower room which has its own external door to the front of the property, as well as being accessed via an inner hallway of the main house. This space is presently used to house extended family and has potential to be utilised for bed and breakfast or annexe accommodation, having a separate water supply and separate heating system to the main property.
The stairs lead from the sitting room to the first floor landing which features a window to
the side of the house and pretty stained glass internal windows. The master bedroom and adjacent dressing room, which has built in clothes storage, both overlook the front gardens and paddocks whilst the bedroom boasts a fireplace with a fitted cupboard to one side and a vaulted ceiling giving an
impressive feeling of volume.
The adjacent bedroom is a sizeable double room with an outlook to the front, exposed timber floorboards and a fire place. There is an area off the landing which is presently inaccessible but which could (subject to the relevant consents) be knocked through to create an En Suite bathroom to this bedroom. The landing then splits and leads to the rear of the house via the sizeable family bathroom which is fitted with a white suite to include a bath, shower, WC, basin and a large built in airing/storage cupboard. Adjacent to the bathroom is a delightful bedroom with sloping ceilings, exposed beams and a window to the courtyard parking area. The final bedroom is again of impressive proportions with a semi vaulted ceiling and a double aspect together with a pretty fireplace.
Seated well into its grounds the house is cushioned by neatly kept lawns, the smart graveled driveway, the land to the front and the pretty buildings to the rear; all interspersed and softened with attractive mature trees. The sweeping drive leads to a rear courtyard parking area which features a pretty brick well with cover. The driveway splits and continues to give access to further outbuildings and stores. The sizeable gardens are ideal for family life being fenced with post and rail and gated as well as featuring a large paved dining terrace and an orchard. In addition there is a delightful part-walled vegetable garden with lean-to greenhouse just a short walk from the back door. The gardens are further enhanced by the provision of the spacious function room/party barn with doors to the rear gardens. This building would lend itself to be utilised as part of a touristic venture at the property if required. The hedged paddock land lies to the front and side of the property, the land is level and has access from both the driveway/rear yard area and from the lane on the eastern boundary, ideal to give access for machinery and maintenance. The land lends itself for equestrian and/or pastoral use and particularly with its second access from the lane, has the business potential for the provision of a camping/glamping enterprise (subject to consents). The extent of the numerous brick and pantile outbuildings can be seen at a glance in the floorplan, they offer unrivalled potential for conversion (STP) or to be used for a variety of uses to include livestock housing, stabling, storage and garaging.
The property benefits from planning permission in place to convert the single workshop building into holiday accommodation under planning application number N/060/02324/11.
The triple workshop building has an existing change of use to form a workshop for the manufacture of furniture with a provision for parking also. The open-fronted crew yard building to the rear of the house is used for covered vehicular parking and benefits from an alarmed laser system. There is further garage space in the building adjacent to the party barn. The present owners have recently converted part of the building opposite the back door into a smart home office space. The office has an entrance porch leading to an alarmed glazed door and on to the office which has electric heating, broadband connection and USB sockets as well as featuring a wood burning stove and a mezzanine floor. Doors lead to an adjacent WC and to a Kitchenette with a sink, worksurfaces and space for a refrigerator. The site has recently been equipped with a comprehensive Black Cat security system with cameras which monitor visuals, sound and motion both in the house and externally. Please refer to the PDF brochure for full details. EQP4S
Disclaimer
Property Ref.76607_101134008432. The information about this property is an advertisement displayed on our website by the agent referred to above. This advertisement does not comprise property particulars. AMC does not warrant its accuracy or completeness or the accuracy or completeness of any linked or associated information. Please see website terms of use