Under Offer - £500,000 - 7.87 acres, Penley, Wrexham, LL13 0LU
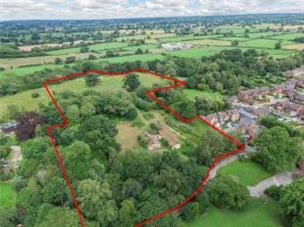

Fisher German
4 Vicars Lane, , Chester, Cheshire CH1 1QU
Tel:01244 409660
E-mail: chesteragency@fishergerman.co.uk
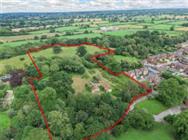
|
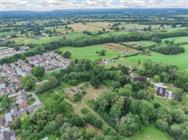
|
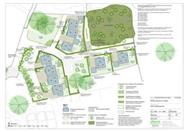
|
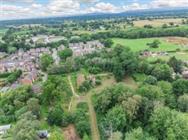
|
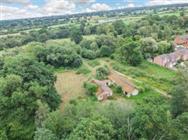
|
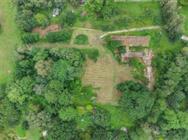
|
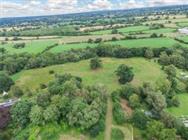
|
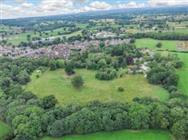
|
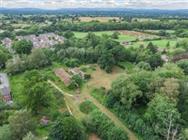
|
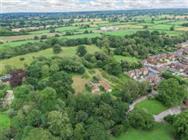
|
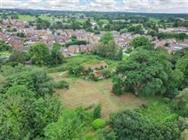
|
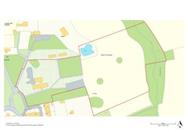
|
- Full planning permission for nine dwellings
- No affordable housing requirement
- A total of 1,446 sq m (15,564 sq ft) GIFA
- All properties have garaging
- Signed unilateral undertaking (Section 106 Agreement)
- Desirable and established residential setting
- Developable site extending to approx. 1.024 hectares
- Adjoining agricultural land for mitigation purposes
- Readily accessible site with road frontage
- In all about 7.87 acres
A rare opportunity to acquire a residential development site with full consent for 9 open market houses, adjoining open countryside in a sought-after village location.
Description
Location
The site sits within the popular village of Penley, to the rear of an established residential development, adjoining open countryside.
Penley itself offers a range of local amenities including a village hall, convenience store and church whilst Ellesmere, Wrexham, Whitchurch and Chester provide more comprehensive facilities. On the educational front the site is within a few hundred metres of The Maelor School, a good comprehensive school. Penley also has a primarily school, the Penley Madras Primary School and nearby independent schools include Ellesmere College, Moreton Hall in Oswestry and King's and Queen's Schools in Chester.
Penley is well-placed for commuting to the commercial centres of the north west via the A483 and A49, both running north to south, whilst the M6 is within 25 miles.
Description
The site is a flat land, currently overgrown, formerly forming part of the Polish Hospital (World War II facility). The site is deemed a brownfield site in a tier 3 settlement which is adjacent to existing dwellings and residential developments. There are several derelict buildings remaining, some of brick and others of metal framed construction under fibre sheet pitched roofs. The land itself is private land with no public access and is approached off the A539 along Penley Hall Drive, over which the site has a right of way. Approximately 29% of the application site is covered by impervious surfaces. The remaining buildings' footprints amount to approximately 600 sq m. A tarmacked tennis court is also approximately 600 sq m. Part of the concrete emergency car park is visible which, from historical information, extends to approximately 1,000 sq m.
Planning
Reserve matters approval was granted under case number MAE P/2022/0104, dated 29/06/2022, pursuant to outline planning approval permission reference P/2109/0835. The development shall begin within two years from the date of the last reserved matters to be approved, thereby by 27/06/2024. The outline approval was granted on appeal on, 2 February 2021, by the Welsh Ministers. The original application was refused by Wrexham Borough Council under reference P/2019/0835 dated 7 November 2019 and the subsequent refusal notice dated 28 February 2020.
Planning is granted for nine 4-bedroom detached, two storey, dwellings, all having either single or double garages, generous east or south facing gardens and ample off-street parking. There are five house types in total.
The above table is based on the approved plans and drawings produced by NWD Architects.
Community Infrastructure Levy (CIL) and affordable housing
We understand there is no Community Infrastructure Levy (CIL) payable on this site and no affordable housing requirement. Buyers MUST verify these statements through Wrexham Borough County Council.
Unilateral undertaking
The unilateral undertaking makes a provision for an education contribution which relates to three primary school places and two secondary school places, created as a result of the proposal. It is estimated the total education contribution amounts to approximately £23,000. The unilateral undertaking also provides for the formation of a management company for the future management of common parts of the development and for the private section of the road which connects the site to Penley Hall Drive. The developer will be responsible for upgrading a section of the road at the roundabout location at the top of Penley Hall Drive and upgrading of the current private driveway leading to Tupa, to a highway standard.
Ransom strip/development restrictions
A ransom strip has been applied along the northern and eastern boundary of the development area, in favour of Morris Homes NW, to limit the number of houses on the site to 9 dwellings in total. The purchaser will have the following rights:
• Unrestricted right of access over the ransom strip to the mitigation land and the Clients' retained land
• Full, unrestricted rights over the ransom strip to enable the construction of the proposed consented development together with ongoing maintenance
• Rights to lay, connect and maintain any services/utilities and maintain the same (to include all services including water, electricity and broadband).
Services
It is understood that all mains services are within the vicinity of the site. Morris Homes will grant a right for connection into the nearest manhole for drainage (subject to a covenant not to overload the sewers) and a right to connect services (to include all services including water, electricity and broadband) and thereafter maintain, repair, etc. Morris Homes will require a pre-determined bond, payable by purchaser via the vendor, during the service connection works within at the connection point within the land owned by Morris Homes, located within Penley Hall Drive. The bond will be determined following the submission of a schedule of works to Morris Homes, and will be refunded on completion of the works, subject to satisfactory reinstatement.
Interested parties are advised to make their own enquiries of the relevant statutory authorities to ensure that any services adjoining or serving the site are adequate for the proposed development.
Sale Boundary
The land is edged red within the sales particulars.
Method of Sale
By private treaty.
Tenure
Freehold with vacant possession on completion.
Viewings
Strictly by appointment through Fisher German LLP.
Further Information
All documents are available on Wrexham Borough Council planning portal. The selling agent can also provide the plans and planning documents, but potential buyers must satisfy themselves that they are referring to the latest approved documents and Fisher German LLP are not responsible for any omissions.
Directions
Postcode – LL13 0LU (Sat nav does not take you to the site)
what3words What3words - ///speedily.baguette.undulation
From Chester head south on the A483 leaving at Junction 1 signposted Wrexham and Llangollen. At the mini roundabout take the first exit onto the A539 towards Overton Bridge. Take the A528 into Overton, passing through the village and head east on the A539, Station Road, into Penley. Turn left opposite the Maelor School onto Pendas Park leading onto Penley Hall Drive, where the site will be seen at the head of the drive on your right-hand side.
Square Footage: 15564 sq ft
Acreage: 7.87 Acres
Disclaimer
Property Ref.83440_CHS210033. The information about this property is an advertisement displayed on our website by the agent referred to above. This advertisement does not comprise property particulars. AMC does not warrant its accuracy or completeness or the accuracy or completeness of any linked or associated information. Please see website terms of use