For Sale - £1,750,000 - 51.07 acres, Northside, Birtley
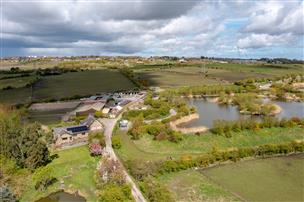

H and H Land and Estates
Blackmoor Court, , Durham Moor, Durham, County Durham DH1 5ER
Tel:0191 370 8530
Fax: 01913 841756
E-mail: durham@hhlandestates.co.uk
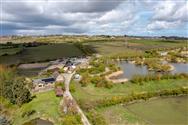
|
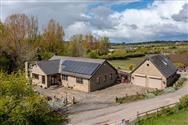
|
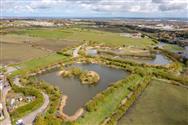
|
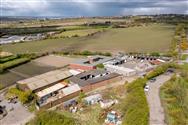
|
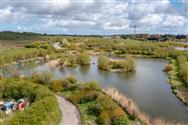
|
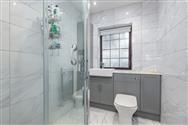
|
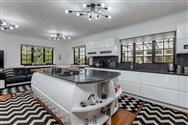
|
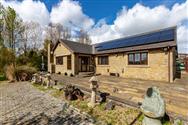
|
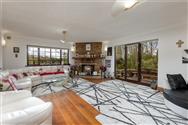
|
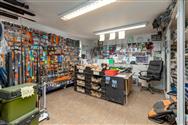
|
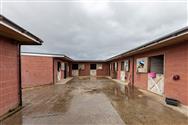
|
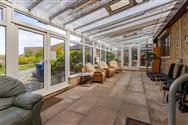
|
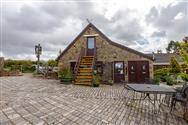
|
BASSETTS LOOKOUT Bassetts Lookout is a three bedroom bungalow overlooking the smallest of the fishing lakes. The house is conveniently located adjacent to all of the business facilities, but it’s position on the site gives it a level of privacy. The bungalow is very well proportioned and consists of a large living room, kitchen, utility room, three bedrooms with one ensuite and a family bathroom. There is also a cellar accessed from the living room and a large conservatory. Accessed from main the hallway, the living room has french doors leading to a patio area and has a multi fuel burner set in a large stone fireplace. The kitchen is fitted with white high gloss wall and floor units and complimentary black granite worksurfaces. A large central island incorporates an LPG hob, a modern wooden breakfast bar and there are two electric ovens, a microwave and an American style fridge/freezer, all fully integrated. A sink with mixer tap overlooks the garden. At one end of the kitchen there are large leather settees which make up a large, informal seating area. There are three double bedrooms one with an ensuite, comprising bath, handbasin and WC and a further bathroom comprising a shower, WC, handbasin and fitted storage units. One bedroom is currently set out as an office for managing the fishing lakes and livery business. The boot room leads out to the conservatory which runs the full length of the rear of the house. A cellar housing the hot water tank is accessed via a door from the living room. Externally there is a double garage with roller shutter doors and the garden wraps around the house on three sides. THE LAKES AND FISHING The coarse fishing business was started in 2004 and the three lakes, approximately 6 acres of water in all, were stocked with circa £225,000 worth of Silver and Carp varieties across the three lakes known as Lookout Lake, Bowes Lake and Bassets Lake. The lake area and associated buildings, including grassed areas and parking areas measure 15.27 acres, as indicated in blue on the sale plan. Bassets Lake has 14 fishing pegs, with two pegs having facilities for disabled users and is stocked with 50% Carp and 50% Silver varieties. Bowes Lake has two island features, and a none fishing sanctuary. Stocked with 70% Carp and 30% Silver varieties it has 40 pegs. The largest of the lakes is Lookout Lake offering 51 pegs and approximately 50% Silvers and 50% Carps. There is an opportunity to develop this part of the business further by allowing longer fishing days. Currently admission to the lakes restricted to before 12 noon. Further details of fishing methods and facilities on offer are available on the website. https://www.angelfishing.com THE RETAIL UNIT Adjacent to the bungalow the retail unit acts as a reception for the Livery and Fishing Lakes. It is well stocked with a wide range of coarse fishing tackle, equipment and bait. Livery and Lake users alike can purchase a variety of hot and cold snacks and drinks. The shop has fitted units displaying items for sale and a sales counter where the till is positioned and the CCTV can be viewed. Adjoining the retail unit are male and female WC’s for customer use and above the shop, accessed by external stairs, is the staff accommodation. STAFF ACCOMMODATION The staff accommodation consists of a one bedroom flat comprising a bedroom, open plan living room/kitchen, a large storage cupboard and a bathroom. Access is via a set of external stairs. MULTI-PURPOSE BARN There is a large barn currently used for general purpose storage. It is constructed of a steel portal frame with box profile tin sheeting and has an earth floor. The barn benefits from an electricity supply and has a large roller shutter door. LIVERY BUSINESS STABLE BLOCKS The livery is mainly run on a DIY basis and livery clients pay for basic stable rental which includes the use of water and electricity. Full livery is offered on an individual basis as required. There are two main stable blocks, plus a barn fitted out with further stables to make a total of 38 stables. Further detail is provided on the building plan included with these details. All of the stable blocks have a water supply inside the block, or very near and there is an electricity supply providing lighting to all blocks. The livery blocks and associated areas measure 1.06 acres as indicated in yellow on the sale plan. ARENA Adjacent to the stable blocks there is an all-weather, rubber and sand surfaced arena which is fenced with post and rail fencing. LAND The land is in a ring fence surrounding the stable blocks and consists of 33.93 acres of grassland, as indicated in red on the sale plan. Geldings and mares have separate paddocks and grass is managed so turnout is all year round. The boundaries are stockproof and are a mix of post and wire and hedges. SECURITY AND CCTV The entrance is secured by an electric security gate with access only for those with the relevant access code and CCTV monitors all of the stable block area, lakes and pathways. CCTV screens can be viewed from the bungalow and also from the retail unit. Livery users can access the site 24 hours a day.
Disclaimer
Property Ref.8G969HHT. The information about this property is an advertisement displayed on our website by the agent referred to above. This advertisement does not comprise property particulars. AMC does not warrant its accuracy or completeness or the accuracy or completeness of any linked or associated information. Please see website terms of use