For Sale - £895,000 - 16 acres, Powys, LD1 5NY
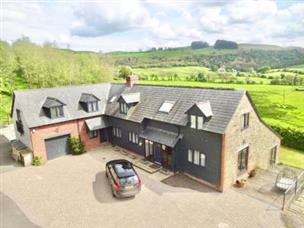

McCartneys
1 Station Crescent, , Llandrindod Wells, Powys, Mid Wales LD1 5BD
Tel:01597 823300
Fax: 01597 825864
E-mail: llandrindod@mccartneys.co.uk
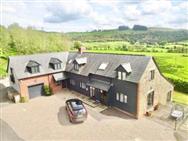
|
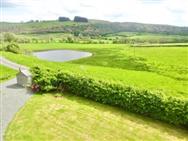
|
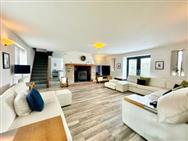
|
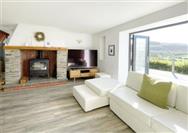
|
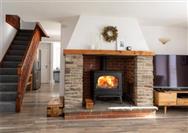
|
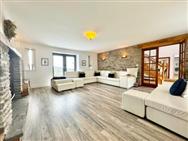
|
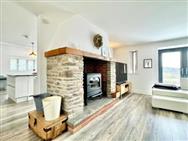
|
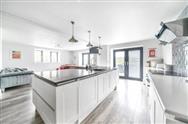
|
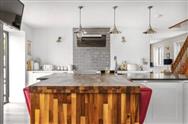
|
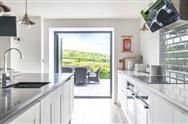
|
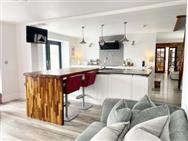
|
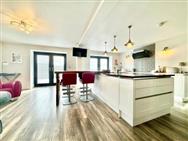
|
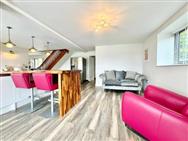
|
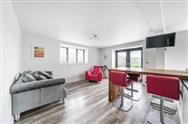
|
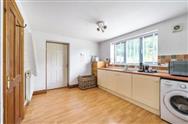
|
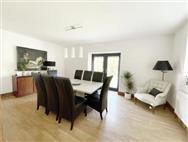
|
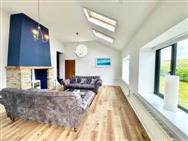
|
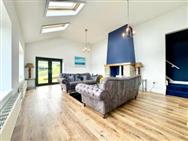
|
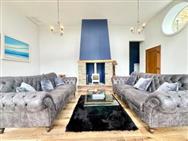
|
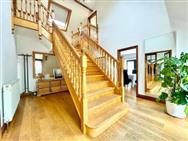
|
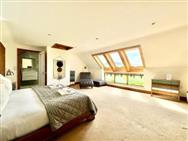
|
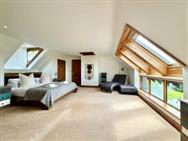
|
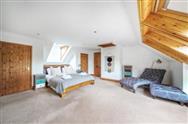
|
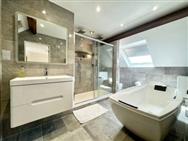
|
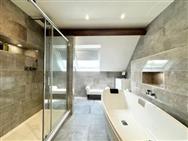
|
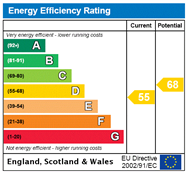
|
. UPVC part glazed front door and side panels with blinds fitted leading to;
Reception Hall 16'2" x 11'11" (4.93m x 3.63m). With central oak stairs to split level landing and first floor, oak flooring, vaulted ceiling with two large roof lights, 2 radiators and glazed double doors to;
Living Room 18'4" x 18'1" (5.6m x 5.5m). With feature inglenook style fireplace housing log burning stove on flagstone hearth with part stone, part brick surround and hardwood mantel, fully glazed double doors to decked balcony with beautiful views over the countryside, two radiators, windows to courtyard, two windows, stair to first floor, exposed stone wall, wall lights and opening to;
Kitchen/Dining Room 21'11" (6.68m) x 18'3" (5.56m) Overall.. The kitchen/diner is a lovely light area with two sets of double fully glazed doors to large decked balcony (affording lovely views over the lake and land to the hills across the valley). Comprising a modern kitchen fitted approx 3 years ago, granite worktops with cupboards under, integrated Neff dishwasher and useful recycling cupboard. A further worksurface with cupboard under and two hide and slide Neff ovens, Bosch induction hob and modern extractor unit over. Large solid butchers block breakfast bar with space for seating under, useful walk-in pantry and further seating area. Two French doors lead out onto the decking to enjoy the summer evenings. Affording lovely views over the hills across the valley.
Utility Room 11'3" x 9'9" (3.43m x 2.97m). With matching units, sink, plumbing for washing machine, window to side, laminate flooring, radiator, recess area with door to courtyard, coat hooks and linen cupboard with radiator, hanging rail and slatted shelves.
Shower Room 6'9" x 5'7" (2.06m x 1.7m). With recess housing shower cubicle, W.C, wash basin, heated towel rail/radiator, small cabinet, window to courtyard and laminate flooring.
. Door from utility to;
Garage 19' x 12'8" (5.8m x 3.86m). With up and over door, window and pedestrian door to side garden, boiler and heating system, lighting and power.
. Situated off the reception hall is the;
Dining Room/Study 17'6" x 11'8" (5.33m x 3.56m). With fully glazed double doors to balcony area with views to farmland, window to courtyard, wood effect laminate flooring, radiator. Providing a great private space away from the main living area, ideal for those who work from home or who require a formal dining room.
. Stairs also lead down from the reception hall to the;
Sitting Room 21' x 16'4" (6.4m x 4.98m). Being an excellent space with direct access both outside and to the swimming pool. The room has high ceilings with large windows and roof lights making it a very light room with views over the land to the hillside. There is a high level circular window forming an attractive feature plus inglenook style fireplace housing log burning stove on flagstone hearth.
Swimming Pool 42'11" x 16'9" (13.08m x 5.1m). The swimming pool itself being 10.76m x 3.30m being fully heated with cover. A fantastic room that the family has used extensively over the years with large windows all providing views out across the surrounding countryside. Three large radiators make it useable all year round. With separate shower, W.C, wash basin and heated towel rail. From here there are fully glazed double doors outside.
First Floor Landing Split level landing via main staircase with useful half landing.
Bedroom 2 14'2" (4.32m) x 11'8" (3.56m) Max Including low headroom.. With radiator, Velux roof light and window having views to farmland.
En-suite 10'4" x 2'11" (3.15m x 0.9m). With shower cubicle, W.C, wash basin, towel heater/radiator, window to courtyard, wall cabinet and extractor fan.
Principal Bedroom 18'8" (5.7m) x 18'5" (5.61m) Maximum.. Including low headroom with low level windows and large Velux roof lights taking advantage of the beautiful outlook to hills down the valley, further window to courtyard, two fitted wardrobes and door to;
Luxury Bathroom 10'4" x 10'4" (3.15m x 3.15m). With large double shower cubicle with two rain forest head shower attachments and two handheld attachments, recess in shower for toiletries, freestanding bath with central mixer taps and recess above, wall mounted vanity wash handbasin, further wall mounted unit, WC, spotlight to ceiling, chrome towel rail, velux window to rear enjoying the countryside views and the lake.
Second Landing Area With radiator, window to courtyard and Velux roof light.
Bedroom 3 18'10" x 13'3" (5.74m x 4.04m). With fully glazed French doors to Juliette balcony, two further windows and radiator.
Bedroom 4 18'3" x 11'1" (5.56m x 3.38m). With window having view to coppice and radiator.
En-suite Fully tiled large shower cubicle, vanity wash basin, W.C, further storage units, Oak effect laminate, part tiling walls and Velux window.
Bedroom 5 11'2" x 10'9" (3.4m x 3.28m). With window to side and radiator.
Basement Area 53'10" (16.4m) x 15'5" (4.7m) Average 4'7" (1.4m) in height.. Providing extremely useful storage with lighting and power.
Outside The property is accessed along a private tarmacadam driveway to the paved courtyard area providing ample parking for a number of cars preceding the Garage with electric charge up point. This area has some raised beds with shrubs and plants plus wood panel fence and laurel hedge forming the boundary aiding privacy.
The balcony area accessed from most of the main rooms stretches along the side of the property forming a focal point for entertaining or relaxing and enjoying the magnificent countryside views. The main gardens can be accessed direct from here with lawned garden plus ornamental pond to the side providing a more private area to enjoy a good book. Views stretch across the large lake and remainder of the pastureland. There is a recently planted copse to the side with all these areas attracting a wide range of birds and wildlife. The layout of the land provides many varied views and quiet spots in which to sit and enjoy the peace and tranquillity of this location.
Disclaimer
Property Ref.91814_LLA240067. The information about this property is an advertisement displayed on our website by the agent referred to above. This advertisement does not comprise property particulars. AMC does not warrant its accuracy or completeness or the accuracy or completeness of any linked or associated information. Please see website terms of use