Sold - £1,800,000 - 33.82 acres, West Chiltington ,West Sussex ,RH20 2LU
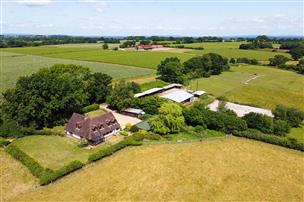

Batcheller Monkhouse
Stratton House, 57 Lower Street, Pulborough, West Sussex RH20 2AZ
Tel:01798 872081
Fax: 01798 872389
E-mail: sales@batchellermonkhouse.com
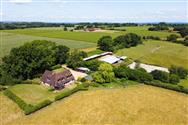
|
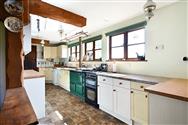
|
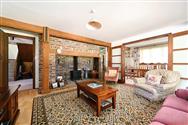
|
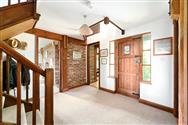
|
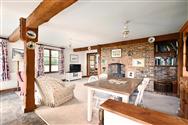
|
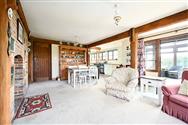
|
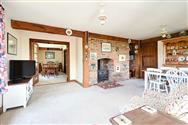
|
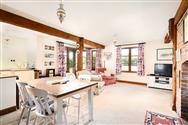
|
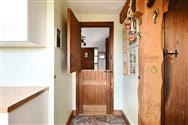
|
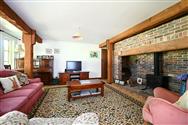
|
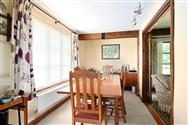
|
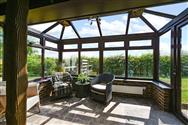
|
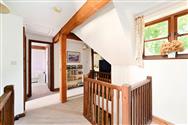
|
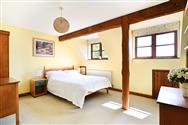
|
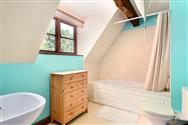
|
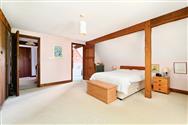
|
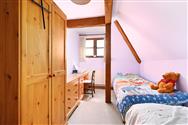
|
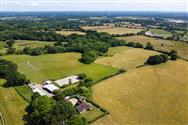
|
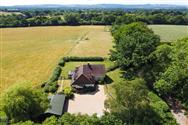
|
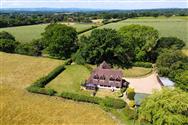
|
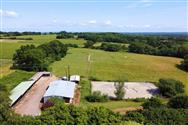
|
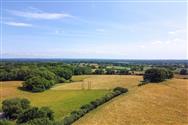
|
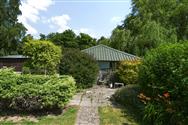
|
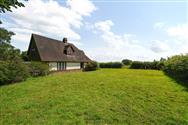
|
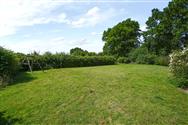
|
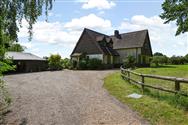
|
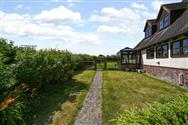
|
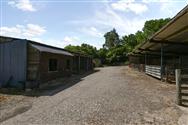
|
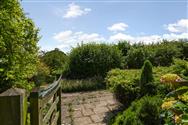
|
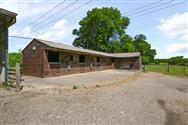
|
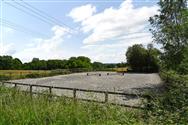
|
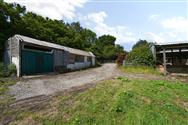
|
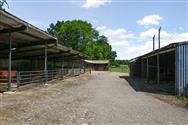
|
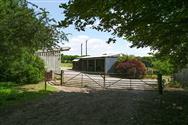
|
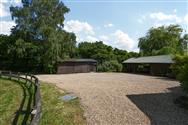
|
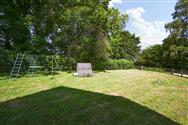
|
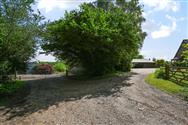
|
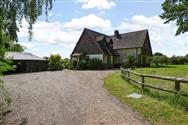
|
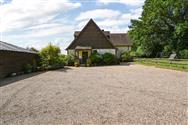
|
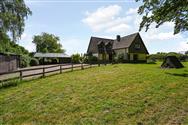
|
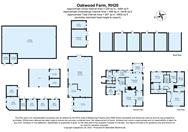
|
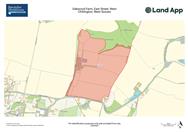
|
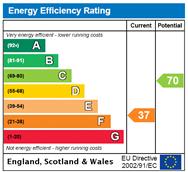
|
- Prime Location
- Scope for Modernisation & Improvement of Existing Farmhouse
- Large Garden
- Long Private Driveway
- Sand School, Stables and Stores
- Range of Outbuildings
- Conveniently Sized Fields
- Approval for the Change of Use of a Building
- Approximately 33.82 Acres
- Fine Views
DESCRIPTION Coming to the market for the first time in nearly 40 years, Oakwood Farm is an attractive grass farm situated on the edge of West Chiltington in a slightly elevated position with fine views, particularly to the east. It is approached via its own drive with no immediate neighbours. The farmhouse is a detached 4 bedroom two storey dwelling built in 1988. In more details the farmhouse accommodation comprises the following: Front Porch with light and door to Entrance Hall with large store cupboard and understairs store cupboard. Cloakroom with w/c, wash basin, small window and shelving. Study with window to front. Sitting Room with large brick built inglenook fireplace, two windows and glazed doors to: Dining Room two windows and glazed doors to: Kitchen/Breakfast Room with walk-in larder cupboard, Aga (hot water), base/wall units, Belfast sink, three windows to rear, window to side, brick fireplace, exposed woodwork and glazed doors to : Conservatory Utility Room with wall mounted boiler, base and wall units, sink, window, door to further Cloakroom with w/c and door to side Porch Master Bedroom with three large built in cupboards, window and En-Suite Bathroom featuring a white suite. Bedroom 2 with cupboard housing hot water tank and two windows. Bedroom 3 Window to rear. Bedroom 4 Window to rear and store cupboard. Bathroom featuring white suite. OUTSIDE Next to the farmhouse there is a double car port with potting shed and open storage. Further store and double garage. Ample parking and large wrap around garden including a pond. There is a range of farm buildings comprising an open fronted sheep barn, pole barn, stock pens, enclosed workshop/store barn and a range of timber stables divided into 4 boxes and 1 large corner box. Adjacent to the buildings is a fenced sand school, and the land lies in a convenient block divided into pasture fields and has the benefit of being on free draining soil. It extends in all to approximately 33.82 acres (13.69 hectares). PLANNING Prior approval required and granted for the change of use of an agricultural building to residential (Class C3) to form a dwelling-house Horsham District Council, Planning Reference: DC/21/2795 AMENITIES Local: The ever popular village of West Chiltington is less than half a mile west. This village includes Post Office/store, church and public house. Towns: Storrington is about 3 miles south and Pulborough is about 3 miles west. The large market town of Horsham is about 12 miles north east. Transport: Pulborough train station with services to London Victoria. The A24 and A23 to London, Gatwick Airport and the national motorway network. Leisure: South Downs National Park, cross country schooling course at Coombelands Equestrian in Pulborough, horse racing at Goodwood and Fontwell, polo at Cowdray and Knepp Castle, golf at the West Sussex Golf Club and Goodwood, Festival of Speed at Goodwood, theatres at Horsham, Guildford and Chichester. ADDITIONAL INFORMATION Planning Condition: A planning condition of the original consent for the farmhouse (reference number WC/99/87) which states that ‘The occupation of the dwelling shall be limited to a person solely employed or, retired and last employed in the locality in agriculture as defined in Section 290 (1) of the Town and Country Planning Act 1971, or in forestry (including any dependants of such a person residing with him or her) or a widow or widower of such a person.’ Local Authority: Horsham District Council, Parkside, Chart Way, Horsham, West Sussex, RH12 1RL. www.horsham.gov.uk Tel 01403 215100 Services (not checked or tested): Mains electricity and water. Private drainage. No mains gas. LPG fired heating to radiators. Tenure: Freehold. Land Registry title number: WSX102490. Rights and Easements: The land is sold subject to and with the benefit of rights, including rights of way, whether public or private, light, support, drainage, water, gas and electricity supplies and any other wayleaves or easements. Plans and Areas: These are based on the Ordnance Survey and are for reference only. The purchaser shall be deemed to have satisfied himself or herself as to their accuracy and any error or misstatement shall not annul the sale or entitle any party to compensation in respect thereof. Links: www.environment-agency.gov.uk, www.nationalhighways.co.uk, www.caa.co.uk, www.landregistry.gov.uk EPC: EPC rating F. Council Tax Band: G.
Disclaimer
Property Ref.958tWj5a. The information about this property is an advertisement displayed on our website by the agent referred to above. This advertisement does not comprise property particulars. AMC does not warrant its accuracy or completeness or the accuracy or completeness of any linked or associated information. Please see website terms of use