For Sale - £2,350,000 - 194 acres, Talog, Carmarthen, SA33, SA33 6NS

Rees Richards
Druslyn House, De-la-Beche Street, Swansea, South Wales SA1 3HH
Tel:01792 650705
E-mail: property@reesrichards.co.uk
|
|
|
|
|
|
|
|
|
|
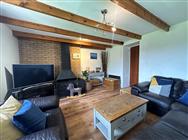
|
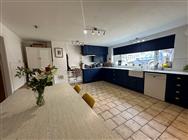
|
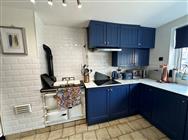
|
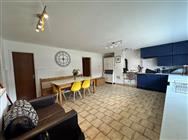
|
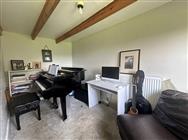
|
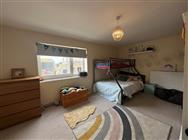
|
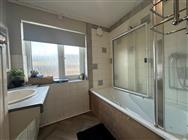
|
|
|
|
|
|
|
|
|
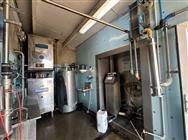
|
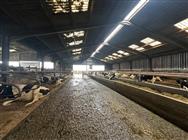
|
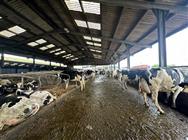
|
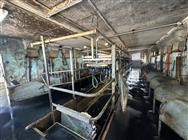
|
|
|
|
|
|
|
|
|
|
|
|
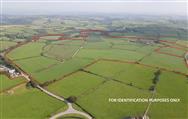
|
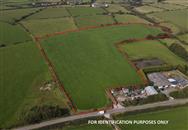
|
- Renowned and well-epuipped modern dairy farm
- Excellent range of modern farm buildings
- Extending to 194 acres (78.34 hectares)
- 3-bedroom farmhouse with adjoining 2-bedroom annex
- Gently sloping ringfenced productive pasture of approx. 180 acres
- Within easy reach of popular villagaes of Trelech and Cynwyl Elfed
Overivew
Rhydygors Farm is a renowned and well equipped modern dairy farm, having been continuously improved and expanded by the current owners over the years, with ease of operation and maximising production at the forefront of decision making. The farm lies in an area renowned for its ability to grow grass with a relatively temperate climate and early growing season, being well suited to grass and forage production.
The multigenerational family run dairy farm is home to the award wining and nationally recognised Rhydygors herd of pedigree Holsteins, housed year round on a total mixed ration from home grown forage and bought-in blend mixes, whilst both youngstock and followers are turned out for seasonal grazing.
Situation
Rhydygors is predominately ringfenced and accessed from the farmstead, with one field being accessed by crossing an unclassified adopted highway, situated about 0.7 miles to the north of the farmstead. The farm lies in a convenient position, 1/2 a mile south of the B4299, whilst the villages of Trelech and Cynwyl Elfed, are both within easy reach, situated within 3 and 5 miles respectively, providing a good range of day-to-day amenities, to include primary school, public houses and shop. A greater comprehensive range of services can be found in the nearby market towns of Newcastle Emlyn and Carmarthen, situated 8 and 12 miles respectively.
The farm lies within easy reach of several livestock markets to include Whitland, Crymych, Carmarthen and Newcastle Emlyn. There are number of established milk factories in Haverfordwest to include First Milk, Totally Welsh and Pembrokeshire Creamery, whilst nearby Newcastle Emlyn is home to Dairy Partners.
FARMHOUSE
Rhydygors farmhouse has recently benefitted from energy efficiency improvement works to include improved wall and roof insulation, installation of solar panels and air source heating systems. The main farmhouse extends to 3-bedrooms, suitable as a principal residence, with the adjoining annex, offering surplus accommodation.
Internally, the farmhouse comprises a rear hall, utility room, farmhouse kitchen – diner with oil fired Rayburn, with pantry and store room off, living room and study/music room to the ground floor, with three bedrooms, a family bathroom, a separate WC and airing cupboard on the first floor.
Ground Floor
Rear Hall
2.56m x 1.33m (8' 5" x 4' 4")
Door to side. Tiled floor.
Utility Room
3.80m x 3.56m (12' 6" x 11' 8")
Base and wall mounted units with sink. Plumbing for a washing machine.
Play Room / Store
2.46m x 2.21m (8' 1" x 7' 3")
Tiled floor. Radiator and window to side.
Store
1.38m x 0.88m (4' 6" x 2' 11")
Kitchen - diner
5.64m x 4.57m (18' 6" x 15' 0")
Base and wall mounted units with work surfaces to include integrated Belfast sink and an electric hob. Oil fired Rayburn utilised for cooking and hot water only. Plumbing for dishwasher. Tiled flooring. Window to rear.
Pantry
2.46m x 2.08m (8' 1" x 6' 10")
Window to side.
Living Room
3.91m x 4.26m (12' 10" x 14' 0")
Window to front.
Study/Lounge
2.06m x 8.02m (6' 9" x 26' 4")
Window to front.
First Floor
Bedroom 1
2.07m x 4.27m (6' 9" x 14' 0")
Window to front.
Cloak Room
1.57m x 0.89m (5' 2" x 2' 11")
Window to side.
Bathroom
2.09m x 1.70m (6' 10" x 5' 7")
Bath tub with shower over. Wash hand basin. WC. Radiator and window to rear.
Bedroom 2
3.31m x 5.09m (10' 10" x 16' 8")
Walk in wardrobes.
Airing Cupboard
Bedroom 3
3.86m x 4.28m (12' 8" x 14' 1")
ANNEX
The annex comprises a boot room, kitchen – diner and living room to the ground floor, with two bedrooms, a family bathroom and an airing cupboard.
Ground Floor
Utility Area
1.76m x 1.74m (5' 9" x 5' 9")
Base and wall mounted units. Door to rear.
Kitchen/Breakfast Room
4.83m x 4.56m (15' 10" x 15' 0")
Base and wall units with a cooker and sink. Window to rear.
Living Room
3.75m x 4.33m (12' 4" x 14' 2")
Log fired burner. Windows to side and front. Carpet.
First Floor
Bedroom 1
3.73m x 4.37m (12' 3" x 14' 4")
Window to front. Carpet.
Airing Cupboard
Housing the hot water tank.
Bedroom 2
4.50m x 2.79m (14' 9" x 9' 2")
Windows to side and rear. Carpet.
Bathroom
1.90m x 3.36m (6' 3" x 11' 0")
Bath tub, wash hand basin and WC. Store cupboard. Window to rear.
FARM BUILDINGS
Calf Shed
5.43m x 18.51m (17' 10" x 60' 9")
Built of brick and concrete blocks under a pitched fibre cement and slate roof.
Dutch Barn and Lean-to (Calf Pens & Pump/Wash Room)
Of steel stanchion and corrugated iron construction with concrete block built walls and box profile sheeted roof.
3.45m x 5.40m (11' 4" x 17' 9") & 15.95m x 5.71m (52' 4" x 18' 9")
Calf pens. 10,000 litre water tank.
20 Tonne Collison Feed Bin
Dry storage of feed and supply to the parlour.
Dairy Buildings
Dairy: 2.03m x 4.59m (6' 8" x 15' 1")
Plant Room: 1.32m x 2.23m (4' 4" x 7' 4")
30,000 litre Mueller silo with heat recovery and hot water supply.
Milking Parlour & Collecting Yard
Parlour: 4.73m x 12.89m (15' 6" x 42' 3")
18/18 BouMatic herringbone milking parlour with matted floors.
Collecting Yard: 8.14m x 4.85m (26' 8" x 15' 11")
60 Sand Bedded Cubicle Shed & Calving / Isolation Pen
Concrete portal framed building with fibre cement roof and blocked walls extending to 15.96m x 23.41m (52' 4" x 76' 10") with 60 sand bedded cubicles and calving / isolation pen to side extending to 3.96m x 18.65m (13' 0" x 61' 2"). Concrete and slatted floors with slurry channels.
120 Sand Bedded Cubicle Shed & Central Feeding Passage
A modern steel portal frame extension beyond with concrete panelled and ventilated sheeted elevations under a pitched fibre cement sheeted roof with open ridge, extending to 15.50m x 85m (50' 10" x 278'
77 Sand Bedded Cubicle Shed
36.48m x 16.17m (120' 9" x 53' 1")
Of steel portal framed construction under a pitched fibre cement roof with feeding barrier. Concrete and slatted floors with channel to slurry lagoon.
Livestock Handling Facility
Bull Pen & Loose Calf Pens
Of a concrete block construction under a fibre cement roof.
Bull Pen: 4.40m x 4.83m (14' 5" x 15' 10")
Calf Pen: 4.97m x 7.51m (16' 4" x 24' 8")
Dry Cow Shed
28.27m x 11.59m (92' 9" x 38' 0")
Of a concrete framed construction with concrete block walls under a pitched fibre cement roof. Loose housing and feeding barrier.
24 Tonne Collison Feed Bin & 10 Tonne Molasses Tank
Modern Feed / Blend Shed
23.57m x 17.25m (77' 4" x 56' 7")
Of steel framed construction with concrete panelled and fibre cement walls under a pitched fibre cement roof. Roller shutter door to front with eaves height of 5.50m. Concrete floored utilised for concentrates and blends for TMR.
Workshop / Store
8.82m x 18.13m (28' 11" x 59' 6")
4 bay steel framed building with block walls under a fibre cement roof.
Workshop / Garage
8.86m x 9.48m (29' 1" x 31' 1")
2 bay steel framed building with block walls under a fibre cement roof.
Farm Office
Two storey cavity brick and block construction under a pitched slate roof converted in 2018.
Ground Floor
Office: 3.22m x 4.79m (10' 7" x 15' 9")
Shelving units. Window and door to front.
Medicine Room: 5.18m x 1.89m (17' 0" x 6' 2")
Housing the pump for the house for speed/pressure. Window to side. Door to front.
Store / Wash Room: 4.96m x 2.06m (16' 3" x 6' 9")
Wall mounted unites. Window to front.
First Floor
Store: 5.57m x 4.78m (18' 3" x 15' 8")
Metal external stairs. Window to front. Door to side.
Silage Clamps
Two concrete floored earth banked silage clamps extending to 180 ft x 60 ft each.
Slurry Lagoon
Concrete and earth banked.
Nissen Hut
7.43m x 3.99m (24' 5" x 13' 1")
Brick built building with corrugated iron roof. Window to rear.
Land
Land
The farmland is level to gently sloping in nature, being ringfenced around the farmstead currently laid to productive grass leys extending to approx. 180 acres in total, cropped for forage with arable maize crop in rotation, with a further approx. 9 acres is deciduous steep valley woodland.
The land is well served via a central tracked system to predominantly all enclosures from the farmstead, in addition to gated access points off the unclassified adopted highway on the northern and western boundaries. A number of the fields benefit from water troughs connected to the farms private water supply.
The soils are described as freely draining acid loamy soils over rock and, this combined with the temperate climate, allow for early grass production and generally an early turn out.
Schedule of Area
Field no Ac Ha Land Type
3727 8.18 3.31 Pasture
4795 4.32 1.75 Pasture
5203 1.38 0.56 Pasture
5115 3.63 1.47 Pasture
6038 13.1 5.3 Pasture
6123 3.66 1.48 Pasture
5862 6.52 2.64 Pasture
6999 13.79 5.58 Pasture
6394 3.76 1.52 Pasture
5789 0.12 0.05 Track
6201 3.98 1.61 Yard
6512 5.19 2.1 Pasture
6123 3.65 1.48 Pasture
7997 6.5 2.63 Pasture
8409 7.68 3.11 Pasture
9997 1.56 0.63 Pasture
0103 3.41 1.38 Pasture
0999 2.84 1.15 Pasture
1986 5.23 2.12 Pasture
2771 2.69 1.09 Pasture
3683 4.91 1.99 Pasture
2795 7.24 2.93 Pasture
9318 6.87 2.78 Pasture
7530 6.84 2.77 Pasture
7069 5.86 2.37 Pasture
8250 11.17 4.52 Pasture
9861 14.13 5.72 Pasture
0148 2.57 1.04 Pasture
9233 5.81 2.35 Pasture
0737 5.84 2.26 Pasture
1647 2.72 1.1 Pasture
2635 8.7 3.52 Pasture
3347 0.37 0.15 Woodland
3624 3.04 1.23 Woodland
3400 2.94 1.19 Woodland
4487 0.91 0.37 Woodland
3974 1.63 0.66 Woodland
1437 1.28 0.52 Track
Total 194.02 78.43
Further Information
Tenure
We understand that the property is held on a Freehold basis with vacant possession upon completion.
Services
We understand the property benefits from mains electricity, private water supply, air source heating system supplying farmhouse and annexe and private drainage via septic tank. Solar panels with no battery storage.
Council Tax Band
Band D - approx, £2,024 per annum for 2024 - 2025 for Carmarthenshire County Council
Energy Performance Certificate
EPC Rating TBC.
Wayleaves, Easements and Rights of Way
The property is sold subject to and with the benefit of all rights, including rights of way, whether public or private, light, support, drainage, water, and electricity supplies and any other rights and obligations, easements and proposed wayleaves for masts, pylons, stays, cables, drains and water, gas and other pipes, whether referenced or not.
IACS
We understand the property is registered.
Basic Payment Scheme
We understand that all the agricultural land is registered for the Basic Payment Scheme.
Method of Sale
Rhydygors Farm is offered For Sale via private treaty as a whole.
Plans, Areas and Schedules
A copy of the plan is attached for identification purposes only. The purchasers shall be deemed to have satisfied themselves as to the description of the property. Any error or mis-statement shall not annul a sale or entitle any party to compensation in respect thereof.
Planning
All planning related enquiries to Carmarthenshire County Council Planning Department.
Planning Services, Civic Offices, Crescent Road, Llandeilo, Carmarthenshire SA19 6HW
Tel: 01267 234567
Local Authority
Carmarthenshire County Council, County Hall, Castle Hill, Carmarthen, SA31 1JP.
Tel: 01267 234567
Healthy & Safety
Given the potential hazards of a working farm we ask you to be as vigilant as possible when making your inspection for your own personal safety, particularly around the farm buildings and machinery.
Agent Note
The Vendors are retaining a right of way along the farm entrance lane to the field and building plot.
Postcode / What 3 Word
SA33 6NS / ///promises.cupboards.mailbox
Viewing
Strictly by appointment with sole selling agents Rees Richards & Partners.
Please contact Carmarthen office for further information - 12 Spilman Street, Carmarthen SA31 1LQ.
Tel: 01267 612021
Email: rhys.james@reesrichards.co.uk
Disclaimer
Property Ref.99975_28094584. The information about this property is an advertisement displayed on our website by the agent referred to above. This advertisement does not comprise property particulars. AMC does not warrant its accuracy or completeness or the accuracy or completeness of any linked or associated information. Please see website terms of use