Sold (STC) - £399,950 - 7 acres, Llanddarog Road, Carmarthen, SA32, SA32 8AL
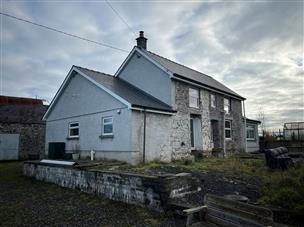

Rees Richards
Druslyn House, De-la-Beche Street, Swansea, South Wales SA1 3HH
Tel:01792 650705
E-mail: property@reesrichards.co.uk
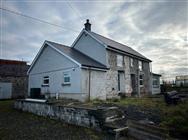
|

|
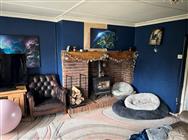
|
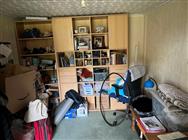
|
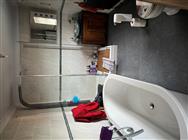
|
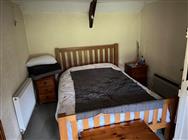
|
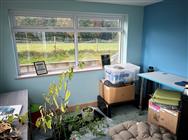
|
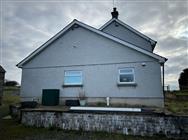
|
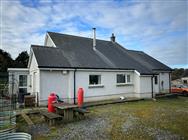
|
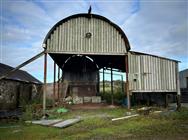
|
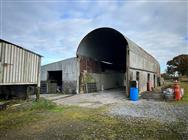
|
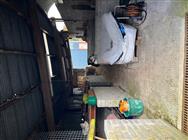
|
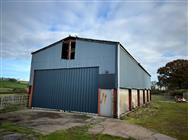
|
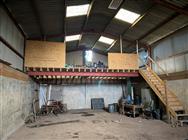
|
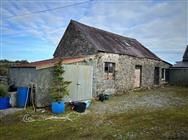
|
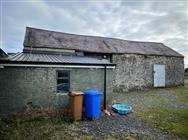
|
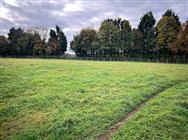
|
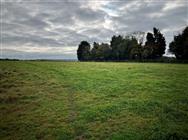
|
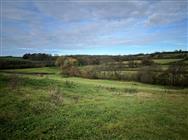
|
- Conveniently situated 7-acre small/equestrian holding.
- A range of traditional and modern farm buildings
- Semi-rural position with no immediate neighbours
- 1 Mile from A48 - M4 and 6 miles from Cross Hands
Overview
The property has a traditional farmstead setting, benefitting a traditionally built 2/3-bedroom two storey detached farmhouse, having been subject to renovation works, with notable completion works required both internally and externally.
Ground Floor
Utility Room
1.72m x 2.05m (5' 8" x 6' 9")
Boot Room
2.73m x 2.52m (8' 11" x 8' 3")
Window to the side, base units and plumbing for washing machine
Bathroom
3.62m x 2.40m (11' 11" x 7' 10")
Window to the rear, tiled flooring and walls, freestanding bath, shower, W.C and wash hand basin.
Kitchen/Diner
10.42m x 2.67m (34' 2" x 8' 9")
Windows to the side, french doors leading to the rear, base and wall units, ceramic sink, gas cooker and tiled flooring.
Utility Room
1.6m x 1.55m (5' 3" x 5' 1")
Base and wall units, plumbing for washing machine and wash hand basin.
Living Room
4.41m x 3.64m (14' 6" x 11' 11")
Patio doors to the front, carpet flooring and fireplace.
Office
4.4m x 2.9m (14' 5" x 9' 6")
Window to front and carpet flooring.
First Floor
Bedroom 1
3.42m x 4.33m (11' 3" x 14' 2")
Window to the front and wood flooring.
Bathroom
1.54m x 1.07m (5' 1" x 3' 6")
Bedroom 2
4.28m x 2.92m (14' 1" x 9' 7")
Windows to the front and side and wood flooring.
Externally
Office
3.15m x 3.05m (10' 4" x 10' 0")
Windows to the front and side and carpet flooring.
Buildings
A range of farm buildings adjoins set on a courtyard setting, to include traditional stone barns, with scope for conversion, subject to obtaining the necessary planning consents, and a number of modern buildings / Dutch barns, notably in need of repair / upgrading works.
Land
The land is contained in several paddocks surrounding the centrally positioned farmstead extending to approximately 7 acres, being currently laid to pasture, suitable for grazing and cutting purposes, bordered by stockproof fencing, established hedgerow boundaries and trees.
Further Information
Tenure
We understand that the property is held on a Freehold basis.
Services
We understand the property benefits from mains electric, private water supply with a covenant to supply next door and private drainage via septic tank. The property is heated via an oil central heating system.
Energy Performance Certificate
EPC Rating F (38).
Council Tax Band
Band D - approx. £2,048.03 per annum for 2024-2025 for Carmarthenshire County Council.
Wayleaves, Easements and Right of Way
The property is sold subject to and with the benefits of all rights, including rights of way, whether public or private, light, support, drainage, water, and electricity supplies and any other rights and obligations, easements and proposed wayleaves for masts, pylons, stays, cables, drains and water, gas and other pipes, whether referenced or not.
Plan, Areas & Schedules
A copy of the plan is attached for identification purposes only. The purchasers shall be deemed to have satisfied themselves as to the description of the property. Any error or misstatement shall not annul a sale or entitle any party to compensation in respect thereof.
Planning
All planning related enquiries to Carmarthenshire County Council Planning Department.
Planning Services, Civic Offices, Crescent Road, Llandeilo, Carmarthenshire, SA19 6HW
Tel: 01267 234567
What 3 Word
someone. unloaded.points
Viewing
Strictly by appointment with agents Rees Richards & Partners.
Please contact Carmarthen office for further information:
12 Spilman Street, Carmarthen, SA31 1LQ
Tel: 01267 612021 or email property@reesrichards.co.uk
Important Notice
Rees Richards & Partners gives notice that: 1. These particulars do not constitute an offer or contract or part thereof. 2. All descriptions, photographs and plans are for guidance only and should not be relied upon as statements or representations of fact. All measurements are approximate and not necessarily to scale. Any prospective purchaser must satisfy themselves of the correctness of the information within the particulars by inspection or otherwise. 3. Rees Richards & Partners does not have any authority to give any representations or warranties whatsoever in relation to this property (including but not limited to planning/building regulations), nor can it enter into any contract on behalf of the Vendor.
Disclaimer
Property Ref.99975_28373793. The information about this property is an advertisement displayed on our website by the agent referred to above. This advertisement does not comprise property particulars. AMC does not warrant its accuracy or completeness or the accuracy or completeness of any linked or associated information. Please see website terms of use