Sold (STC) - £795,000 - 85 acres, Tregaer Road, Llanfrynach, Brecon, Powys., LD3 7LQ
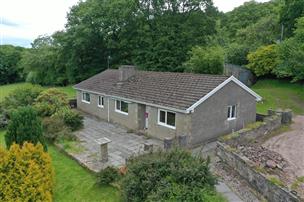

Clee Tompkinson Francis
13 Lion Street, , Brecon, Powys, Mid Wales LD3 7HY
Tel:01874 622488
Fax: 01874 623885
E-mail: brecon@ctf-uk.com
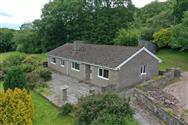
|
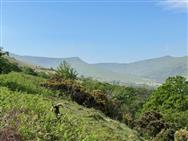
|
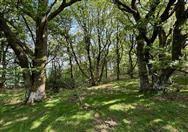
|
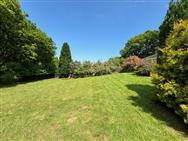
|
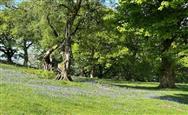
|
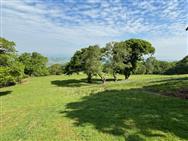
|
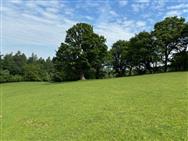
|
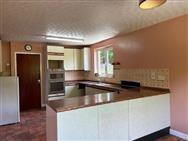
|
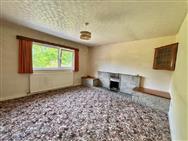
|
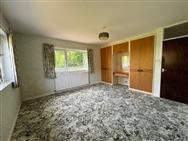
|
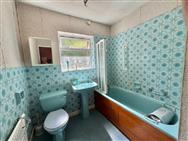
|
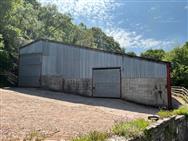
|
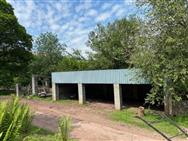
|
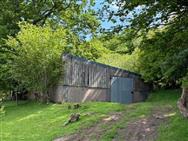
|
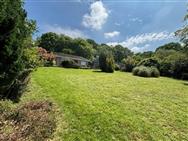
|
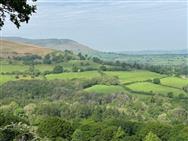
|
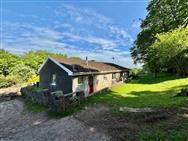
|
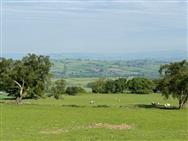
|
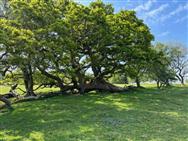
|
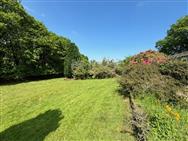
|
- Privately Located 85 Acre Farm
- Good Quality Grazing and Mowing Land
- Enclosed Hill Land with Mainly Oak Woodland
- A Haven For Bird and Wildlife
- Panoramic Views Over The Beacons and Usk Valley
- EPC: Pending
Superbly located small farm nestling in the Brecon Beacons (Bannau Brycheiniog) National Park. Comprising 85 acres, or thereabouts, a detached 4/5 bedroom bungalow and outbuildings including a range of loose boxes and sheep shed. The property requires some modernising but offers plenty of scope for further development. The land comprises good quality grazing and mowing land together with large areas of enclosed hill land with natural, mainly oak, woodland and habitats that are a haven for a range of bird and wildlife. The property would suit those with an equestrian or environmental interest or for those wishing to run a small farming enterprise as the farm has sheep hill grazing rights on the adjacent mountain. The land is served by streams and includes a large elevated open field area with panoramic views over the Beacons and the Usk Valley. Privacy is maintained as no footpaths pass through the property. The property also has its own, private access onto the open mountain ideal for walking or riding. (access gate currently fenced across by Vendor.) The property was previously run as a pony trekking centre. The land is both productive and scenic including an ancient woodland and blue bell woods. The farm stands about 1 mile from the popular village of Llanfrynach at the end of a Council highway. The market town of Brecon is about 4.5 miles away, a centre for hill walking and outdoor pursuits. It also offers a range of shopping, recreational and schooling amenities. The accommodation of the bungalow briefly comprises; Entrance hall, kitchen/diner, cloakroom, boiler room, lounge, bathroom, 4 bedrooms and a 5th bedroom currently used as a utility. Entrance Hall With timber panelled door, radiator, telephone point and access to roof space. Kitchen/Diner (20' 1" x 10' 11" or 6.11m x 3.33m) With range of base, drawer and wall units with work surfaces and peninsular unit. Single drainer stainless steel sink unit. Built in double oven and four ring ceramic hob, part wall tiling, plumbing for dishwasher, dual aspect upvc double glazed windows and radiator. Rear Hall With coat pegs and rear door, boiler room with oil fired central heating boiler. Cloakroom with low level WC, sunk unit, radiator and upvc double glazing. Lounge (13' 11" x 12' 11" or 4.24m x 3.94m) With open fire in surround with side wood stores. Upvc double glazing and radiator. Bathroom (7' 6" x 6' 10" or 2.28m x 2.09m) With coloured suite comprising low level WC, pedestal wash hand basin and timber panelled bath with shower over. Airing cupboard, radiator, wall cabinet and upvc double glazing. Part wall tiling. Bedroom (10' 11" x 9' 8" or 3.33m x 2.95m) With radiator and upvc double glazing. Bedroom (12' 10" x 8' 0" or 3.92m x 2.45m) With radiator and upvc double glazing. Bedroom (7' 11" x 9' 8" or 2.41m x 2.95m) (currently used as utility) with radiator, upvc double glazing, shelving and plumbing for washing machine. Bedroom (14' 8" x 12' 11" or 4.47m x 3.94m) With radiator, upvc dual aspect double glazing, fitted wardrobes and dressing table. Bedroom (12' 11" x 10' 11" or 3.94m x 3.34m) With radiator, upvc double glazing and fitted wardrobes. EXTERNALLY Gardens To the front of the bungalow is a large paved patio area with steps down to a mature lawned garden with an abundance of mature and colourful shrubs, bushes and ornamental trees. All contained within natural stone walling. Outbuildings Comprising: General Purpose Building General purpose building of steel framed construction with blockwork, timber and sheeted walls and doors. Lower Area (29' 3" x 29' 0" or 8.91m x 8.83m) With 5 former loose boxes and tack room. Upper Barn Area (29' 0" x 19' 1" or 8.85m x 5.81m) for the storage of feed and hay. Power, light and water connected. Sheep Shed (64' 8" x 28' 8" or 19.70m x 8.74m) Of concrete block frame work under a sheeted roof. Sheeted entrance door and pedestrian door. Sheep drinkers. Machinery Shed (35' 2" x 14' 4" or 10.73m x 4.36m) This open fronted shed has three bays. Former Sheep Dip and Handling Pens Aluminium Framed Greenhouse Concrete Yard With ample parking and turning space. Dog Kennel. Land Amounting to 85 acres, or thereabouts, the land comprises good quality grazing and mowing land, mainly located in the valley bottom comprising 7 enclosures together with a large area known as 'Coed y Brenin' or 'Kings Wood' which includes grazing land, woodland and an undeveloped enclosed hill providing a fantastic and varied wildlife habitat. There is an enclosed ancient oak woodland, blue bell woods and an elevated field with the most fantastic views over the Beacons and the Usk valley. On Coed Y Brenin is a scheduled monument known as Coed Y Brenin enclosure which has been described by Cadw as 'an earthwork/stone-built enclosure... likely to date to the Iron Age....... The monument is of National importance'. Natural streams flow through the land which includes a small seasonal waterfall. The property hosts an abundance of bird and wildlife. There are 418 registered sheep grazing hill rights on the adjacent mountain. The property has its own, private gated access onto this mountain, although the vendors temporarily fenced across this. Re-opening would provide private access ideal for those who wish to walk or ride on the open mountain. There are no entitlements included with this property. Local Authority Powys County Council Broadband and Mobile phone We are informed that the broadband and mobile signal is deemed to be good in this location. Agents Note The vendor of this property is an employee of Clee Tompkinson Francis. Viewing By appointment with the selling agent. Directions Leave Brecon heading east on the A40. Pass over the bypass roundabout and continue towards Crickhowell. A mile after the roundabout turn left and left again passing under the A40 and then over the canal and river Usk. Continue for 1 mile, turn right and continue into Llanfrynach village. Pass the church and turn right. Proceed over a bridge taking the next right. Continue up this road for a mile and the entrance to Cwmoergwm Isaf is on the left at the end of the tarmac road.
Disclaimer
Property Ref.99978_PRG10873. The information about this property is an advertisement displayed on our website by the agent referred to above. This advertisement does not comprise property particulars. AMC does not warrant its accuracy or completeness or the accuracy or completeness of any linked or associated information. Please see website terms of use