For Sale - £2,750,000 - 27 acres, Hoddern Farmhouse
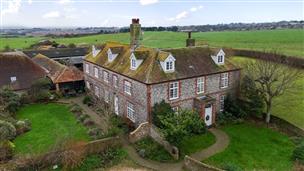

Batcheller Monkhouse
67-69 The Broadway, , Haywards Heath, West Sussex RH16 3AS
Tel:01444 453181
Fax: 01444 459238
E-mail: HaywardsHeath@batchellermonkhouse.com
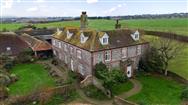
|
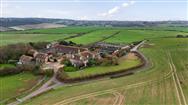
|
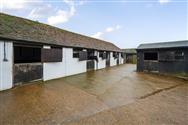
|
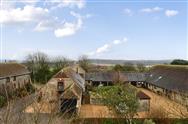
|
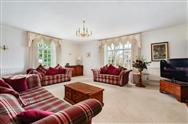
|
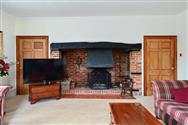
|
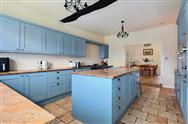
|
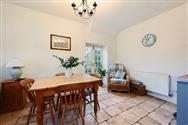
|
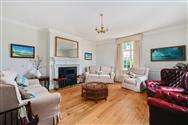
|
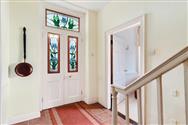
|
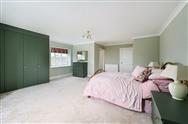
|
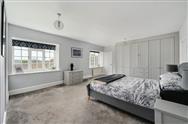
|
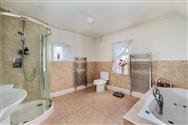
|
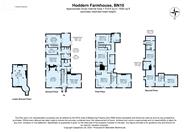
|
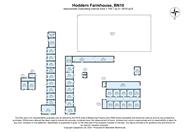
|
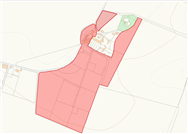
|
- ** Guide price £2,750,000 - £3,000,000 **
- Imposing Grade II listed Georgian home
- Spacious and flexible accommodation
- Wonderful position on top of the South Downs
- 28 box stable yard
- Fenced paddocks totalling approximately 27 acres
- Excellent riding and walking
- Access to local amenities
DESCRIPTION A unique opportunity to acquire this imposing and substantial seven bedroom, Grade II listed Georgian house located on top of the South Downs close to Piddinghoe with fantastic views in all directions. The property also comprises of a former racing yard with full equestrian facilities including a 28 box stable yard and approximately 27 acres of fenced paddocks. The house itself offers spacious and flexible accommodation throughout with many original period features. The main features of the property include: • Entrance Hall with stained glass front door and a stone tiled floor. • Stairs lead down from the hallway to a good-sized, partly converted Cellar. • The large farmhouse-style Kitchen is finished with a range of wall and base units, granite worksurface with a Butler sink, a wall-mounted fitted oven, dishwasher and Aga. There is a central island with seating area and a stable door leading out to the front. • Off the kitchen is a Breakfast Area which is double aspect and has double doors leading to a rear walled garden. • Laundry/Utility Room with fitted units and space and plumbing for a washer and dryer. • The Lounge is a well proportioned, double-aspect room with an impressive brick inglenook fireplace. • There is a Second Reception Room which also benefits from a double aspect and open fireplace. • The separate Dining Room overlooks the front with a large open, Georgian fireplace. • The ground floor is completed with a Study and a Cloakroom with two WCs, washbasins and quarry-tiled floor. First Floor • Stairs from the hallway lead up to the first floor Landing. • Off the landing is the Master Bedroom which is a large double-aspect room with fantastic views, a range of fitted cupboards and an en-suite shower room. • Bedroom 2 is also an impressive double-aspect room with fitted cupboards and wonderful views over the South Downs. • Bedroom 3 has a range of fitted cupboards and an en-suite shower room. The first floor is completed with Bedroom 4 which has fitted cupboards and the Family Bathroom which features a shower cubicle, jet bath, WC and sink with vanity unit beneath. Second Floor • Stairs from the first floor landing lead up to the second floor which comprises of three large Double Bedrooms, two eaves storage cupboards and Shower Room with shower cubicle, WC and washbasin. OUTSIDE The property is approached via a private lane that leads to ample parking in front of the house. There are formal flint-walled gardens to two sides, each with areas of lawn and well-stocked borders. Off of the breakfast room is a wonderful paved courtyard garden with a west-facing aspect, again with flint walls and well-stocked raised borders. The yard can be accessed on foot through a log store from the garden but has separate vehicular access via the lane and briefly comprises of 14 brick-built stables, several tack rooms, office and workshop. There is a barn with 10 internal stables and tack room and further stabling, hay stores and storage. There is a large area of parking for the yard next to the sand school. There are fenced and well-maintained paddocks totalling approximately 27 acres. The yard is currently fully let as DIY livery. Please contact the agent for full details.
Disclaimer
Property Ref.AiDf4XOR. The information about this property is an advertisement displayed on our website by the agent referred to above. This advertisement does not comprise property particulars. AMC does not warrant its accuracy or completeness or the accuracy or completeness of any linked or associated information. Please see website terms of use