Sold (STC) - £625,000 - 10 acres, Llandygwydd, Ceredigion ,West Wales ,
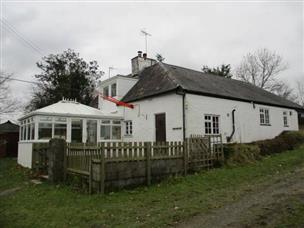

Fred Rees and Son
Castle House, 42 St. Mary Street, , Cardigan, Cardiganshire, West Wales SA43 1HA
Tel:01239 612464
Fax: 01239 621103
E-mail: nicolas@fred-rees-and-son.co.uk
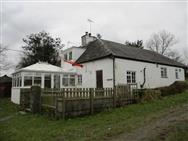
|
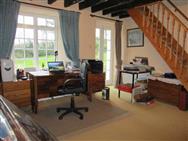
|
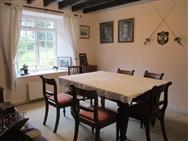
|
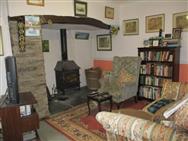
|
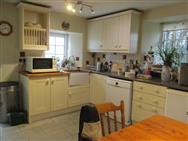
|
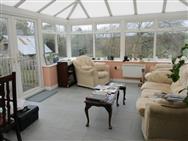
|
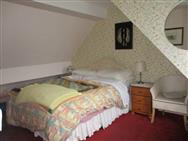
|
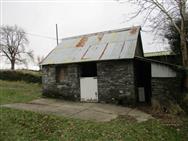
|
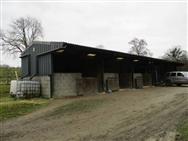
|
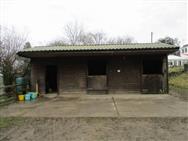
|
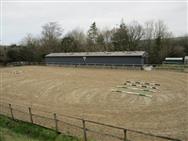
|
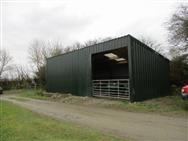
|
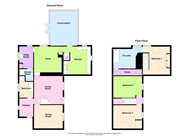
|
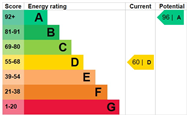
|
- Secluded private rural location
- Character Farmhouse
- Multi-purpose Outbuildings
- Stables
- Sand School
- 9.5 Acres Pasture
- Good fertile Land
<strong>Tenure:</strong> Freehold <strong>Price:</strong> £625,000 Inclusive of Fitted Carpet, Blinds, Fixtures & Fittings as specified in the sales particulars <strong>Services:</strong> We are advised that the property is serviced by mains electricity, private water supply (Borehole and Well) private drainage. Septic Tank. Telephone installed. Standard Broadband available. <strong>Council Tax:</strong> Band E <strong>Viewing:</strong> Strictly by prior appointment with the selling agent. All negotiations must be conducted through the offices of Fred Rees & Son <strong>Local Authority:</strong> Ceredigion County Council, Canolfan Rheidol, Rhodfa Padarn, Llanbadarn Fawr Aberystwyth Ceredigion SY23 3UE. The original Farmhouse dates back to the early 1800s and is of solid stone construction under a slate roof. Internally the house provides comfortable character three bedroom accommodation with oil fired Central Heating and part Double Glazed windows. Externally the property is approached off a minor council maintained road and over a hard based lane (1/2 mile long) that terminates at the property. There is ample parking space, together with gardens, six stables, useful Outbuildings, Sand School and 9.52 ACRES of good Pasture Land. VIEWING IS HIGHLY RECOMMENDED TO ANYONE SEEKING A SECLUDED PRIVATE SMALL HOLDING WITHIN EASY REACH OF CARDIGAN AND THE BEAUTIFUL WEST WALES COASTLINE. The Accommodation is as Follows-: <strong>Ground Floor:</strong> Front formal entrance door leads into a Lobby/Hallway, slate flooring. Power points. <strong>Bathroom:</strong> Panelled Bath with shower attachment. Pedestal Wash Hand Basin. WC. Tiled Shower Cubicle. Radiators. Door from Hallway leads into: <strong>Sitting Room:</strong> 13'6' (4.10m) by 13'3' (4.03m) open beam ceiling. 2 Radiators. Power points. Telephone point. Ornamental fireplace with electric fire. Rear window and French doors lead out to garden. Ceiling spotlights. Stairs to 1st Floor. <strong>Dining Room:</strong> 13'4' (4.06m) by 11'3' (3.43m). Open beam ceiling. Rear window. Radiator. Power points. <strong>Snug:</strong> 13'6' (4.10m) by 8'8' (2.64m). Tiled floor plus large wide and deep inglenook fireplace. 8'10' (2.69m) wide by 3'8' (1.12m) deep. Large oak beam above. Wide slate hearth with Clearview multi fuel Stove. Radiator. Tiled windowsill. Door to Utility Area and door to Kitchen. <strong>Kitchen:</strong> 13'6' (4.10m) by 12'8' (3.86m). Modern tiled floor. Ceiling tracked spotlights. Belfast sink unit. Range of modern fitted base units, drawers and matching wall cupboards. Part tiled walls. Space for dishwasher and fridge. Power points. Excellent modern Two Hob and 2 Oven AGA. Tiled surround. Rear & side windows. Modern uPVC double glazed door leads into a <strong>Spacious Modern Conservatory:</strong> 15'8' (4.77m) by 11'8' (3.55m). Modern tiled floor uPVC double glazed windows overlooking gardens and countryside. Electric wall heater. Power points. French doors lead out to private patio. Off the Snug is a <strong>Hallway/Utility Area:</strong> Tiled floor, stainless steel sink unit. Plumbing for automatic washing machine. Coat hanging area. Front window. Power points. Stable style side entrance door. Boiler cupboard with Worcester Greenstar Combi Boiler. Door to <strong>Shower Room:</strong> 1/2 tiled. Tiled floor. Tiled shower cubicle. Fitted Wash Hand Basin with cupboard below WC. Radiator. Air Extractor. Access to the Loft. Enclosed staircase between the Snug and Kitchen leads up to a 1st FLOOR <strong>Double Bedroom:</strong> 12'9' (3.88m) by 9'10' (3m). Range of fitted wardrobes. Radiator. Power points. Two large Velux windows. TV connection. Display areas and storage. Access to ENSUITE MODERN BATHROOM. Panelled Bath with shower fitting and part tiled walls. Fitted Wash Hand Basin with cupboard below. Modern downlighting, WC, long ladder style radiator. Access to Loft. Storage cupboard. Ground Floor: Stairs from the Living Room lead up to a small Landing with a double glazed rear window. <strong>Bedroom 2:</strong> Double - 12'4' (3.75m) by 11'2' (3.40m). Double glazed sash window. Radiator. Power Points. <strong>Bedroom 3:</strong> Double - 13' (3.96m) by 12'8' (3.86m). Double glazed sash window. Fitted Wardrobe. Radiator. Power Points. OUTSIDE <strong>Gardens & Grounds:</strong> There are formal garden areas to the rear and side of the house. Rear lawn, plants and fruit trees. Outside lights, Paved patio area. Oil Tank. Automatic lighting at the house leading down to the stable yard and buildings. Sited adjacent to the house are two timber garden sheds plus a block built larger garden stores with light and power. Beyond the front parking area is a free draining productive Vegetable Garden. THERE IS GOOD VEHICLE AND PEDESTRIAN ACCESS TO THE FARM OUTBUILDINGS WHICH ARE CONVENIENTLY AND EASILY ACCESSIBLE FROM THE HOUSE AND FROM THE PRIVATE LANE. OUTBUILDINGS: Detached stone built Stable/Storage Building and adjacent Log Store 23'6' (7.16m) by 17'6' (5.33m). Timber constructed STABLING, TWO LOOSE BOXES, plus TACK/FEED ROOM 30' (9.41m) by 12'10' (3.90m). Front canopy. Stand water tap. Lighting. Open concrete Yard Area. Greenhouse. Modern block built and steel upright STABLING 75'3' (22.93m) by 15' wide (4.57m). THIS BUILDING IS DIVIDED INTO 3 LARGE LOOSE BOXES AND HAY STORE. <strong>SAND SCHOOL:</strong> 133'8' (40.75m) long by 65' (19.80m), Newly constructed modern BARN/WORKSHOPl: 38'10' long (12.14m) by 16'2' (4.93m) wide. Wide gated entrance THE LAND: 9.52 ACRES - Approx The land is close to the farmhouse with gated access from the lane and is clean, fertile land laid to permanent pasture. At present the land is divided into four convenient sized paddocks, all free draining, all fenced and gated. Sited within the paddock below the house is a field shelter. <strong>REMARKS:</strong> This smallholding is ideally suited to someone used to living in the countryside and looking to be self-sufficient in an idyllic location providing peace and privacy. The Outbuildings are presently used for equestrian purposes, but are multi-purpose for any animal use. <strong>PLEASE NOTE:</strong> Please be advised that any prospective purchasers will need to provide proof of funds before any offer is discussed/agreed and before a contract is issued. General Remarks and Stipulations <strong>Wayleaves, Easements and Rights of Way</strong> The property is sold subject to and with the benefit of all rights including rights of way, whether public or private, light, support, drainage, water and electricity supplies and any other rights and obligations, easements, and proposed wayleaves for masts, pylons, stays, cables, drains and water, gas and other pipes, whether referred to in the condition of sale or not. Please check with the Highways Department at the local County Council for the exact location of public footpaths/bridleways. <strong>Plans, Areas and Schedules</strong> Any available plans are for identification and reference purposes only. The purchaser(s) shall be deemed to have satisfied himself as to the description of the property. Any error or mis-statement shall not annul a sale or entitle any party to compensation in respect thereof. These particulars are for guidance only and do not constitute part of an offer or contract. While every effort is made to be as accurate as possible all descriptions, dimensions reference to condition and necessary permissions for use and occupation & other details are given without responsibility and intending purchasers should not rely on them as statements or representations of fact but must satisfy themselves by inspection or otherwise as to their correctness. Please note that we have not tested equipment, appliances & services.
Disclaimer
Property Ref.BD50K30G. The information about this property is an advertisement displayed on our website by the agent referred to above. This advertisement does not comprise property particulars. AMC does not warrant its accuracy or completeness or the accuracy or completeness of any linked or associated information. Please see website terms of use