Sold (STC) - £2,190,000 - 131 acres, Larkborough Farm, Weston Road, Bretforton, Evesham, WR11 7QA
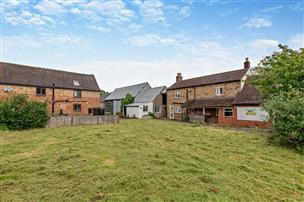

Carver Knowles
Strensham Business Park, , Strensham, Worcestershire WR8 9JZ
Tel:01684 853400
Fax: 01684 853401
E-mail: mikecluley@carverknowles.co.uk
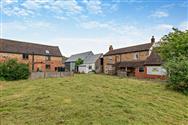
|
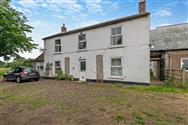
|
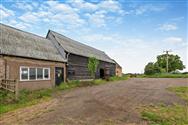
|
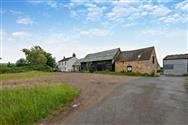
|
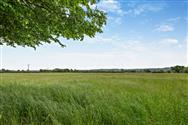
|
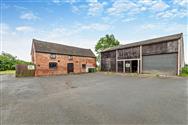
|
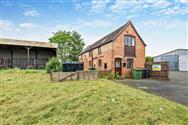
|
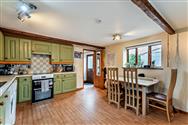
|
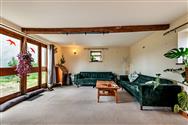
|
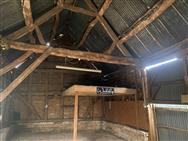
|
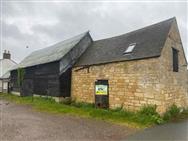
|
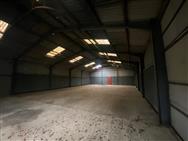
|
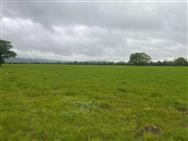
|
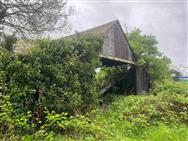
|
- Available as a whole or in 4 lots
- 3 bedroom farmhouse & 2 bedroom Granary
- Range of traditional and modern farm buildings
- 131 acres in total
SITUATION Larkborough Farm is situated on the Gloucestershire / Worcestershire border, between the villages of Bretforton and Weston-sub-Edge, approximately 5 miles from both the centre of Evesham and from the Cotswold village of Broadway. The farm has dual access from the B4035 and Stoneford Lane. The house and buildings are centrally located within the farm at the end of the driveway. The A46 is just 4.5 miles way, providing excellent access to the M5 and wider motorway network. LOT 1 – FARM HOUSE, THE GRANARY & THE FARM BUILDINGS Approx 3.87 acres (shaded green on sale plan) – Guide Price £860,000 Larkborough Farmhouse is a spacious 3-bedroom property requiring modernisation but with huge potential to extend or alter using the adjacent traditional buildings (subject to the necessary planning consents). To the rear of the farmhouse is a 2-bedroom converted barn, The Granary; this benefits from a modern fit out with accommodation over two floors. Combined, the properties offer an opportunity for a diversified income through a potential holiday let or an opportunity for multi-generational living. AGRICULTURAL BUILDINGS The agricultural buildings provide an opportunity for use within an agricultural enterprise or for development into a range of other uses (subject to the necessary planning consents). The buildings comprise of: Grain store (Approx. 23m x 13.5m) Dutch Barn open machinery shed (Approx. 18m x 6.5m) General Purpose storage building (Approx. 12m x 14m) Timber clad traditional barn (Approx. 14m x 5m) Stone barn (Approx. 7.5m x 5m) Stone barn (Approx. 8m x 4m) (* all building measurements are approximate) LAND A paddock extending to approximately 2 acres lying to the front of the house and adjacent to the driveway. LOT 2 – APPROX 120.40 ACRES AGRICULTURAL LAND (Shaded red on the sale plan) – Guide Price £1,210,000 Lot 2 comprises a single block of Grade 3 land currently laid to grass leys, bounded by mature hedgerows split into eight field parcels with good road frontage and access via the central driveway and Stoneford Lane. LOT 3 – APPROX 5.95 ACRES AGRICULTURAL LAND (Shaded yellow on the sale plan) – Guide Price £90,000 Approximately 5.95 acres of Grade 3 arable land, bounded by mature hedgerows and with direct road frontage to the B4035. LOT 4 – APPROX 1.34 ACRES OF LAND WITH DILAPIDATED BARN (Shaded blue on the sale plan) – Guide Price £30,000 A 1.34-acre plot comprising an area of scrubland and a dilapidated steel portal frame barn, with access onto Stoneford Lane. ACCESS Access to the property is direct from the B4035 and from Stoneford Lane. If Lot 2 is sold separately it will benefit from a right of access over part of the driveway sold with Lot 1 (hatched “Black” on the Sale Plan). For more details, please contact the Agent. SERVICES Both properties are connected to mains water & electricity with separate oil-fired central heating and shared private drainage. The properties were connected to the telephone network and have potential access to superfast fibre broadband. Should Lot 2, 3 or 4 be sold separately then they will be sold with no right to the farm water connection and the purchaser of Lot 1 shall be required to disconnect the supply to the remaining lots. UPLIFT CLAUSE The property is to be sold with an Uplift Clause reserving the vendor a 40% share of any uplift in value attributable to a development for anything other than agricultural uses for a period of 30 years from the completion of the sale. “Development” shall include any scheme that would require planning consent, be carried out under Permitted Development rights or would be a Change of Use. Further details are available from the selling agent. TENURE Freehold with Vacant Possession upon completion. COUNCIL TAX & EPC Larkborough Farmhouse – Council Tax Band ‘E’ – EPC “F” The Granary – Council Tax Band ‘D’ – EPC “E” FIXTURES AND FITTINGS Any fixtures or fittings not mentioned in these particulars are excluded from the sale. BOUNDARIES AND AREAS The purchaser shall be deemed to have full knowledge of the boundaries and neither the Vendors nor the Agents will be responsible for defining the boundaries or ownership thereof. The purchasers will be required to take on the liability for the boundaries as per the Title Deeds. Should Lots 1 and 2 be sold separately, the purchaser of Lot 1 will be required to stock proof fence the boundaries between Lot 1 and Lot 2 within 3 months of completion and thereafter maintain. RIGHTS OF WAY, WAYLEAVES AND EASEMENTS The property is sold subject to and with the benefit of rights, including rights of way, whether public or private, light, support, drainage, water and electricity and other rights and obligations, easements, quasi easements and restrictive covenants and all existing and proposed wayleaves or masts, pylons, stays, cables, drains and water, gas or other pipes, whether referred to in the general remarks and stipulations or particulars of sale or not and to the provision of any planning scheme of County or Local Authority. Rights to water are reserved for Lot 1 should this be sold separately. PLANNING Potential purchasers are invited to make their own investigations with the Local Planning Authority, Wychavon District Council – www.wychavon.gov.uk or 01386 565565. VIEWINGS Viewings are strictly by appointment only. Please contact Carver Knowles to arrange a viewing on 01684 853400. METHOD OF SALE Larkborough Farm is offered for sale by Private Treaty. The property will be marketed for at least 6 weeks. Prospective purchasers are advised to register their interest with the agent so that they can be sent details of the process for submission of offers and any timescales. Should the property be sold in separate lots then simultaneous exchange and completion of Lots 1 and 2 will be required. ANTI MONEY LAUNDERING REGULATIONS Interested parties will be required to provide photographic ID and proof of address for Anti Money Laundering checks prior to instructing solicitors. Proof of funds will also be required. VENDOR’S SOLICITOR Legal Services, Worcestershire County Council, County Hall, Spetchley Road, Worcester, WR5 2NP.
Disclaimer
Property Ref.DXwu3We4. The information about this property is an advertisement displayed on our website by the agent referred to above. This advertisement does not comprise property particulars. AMC does not warrant its accuracy or completeness or the accuracy or completeness of any linked or associated information. Please see website terms of use