Sold - £1,900,000 - 21.98 acres, Church Road, Halstead, TN14 7HQ
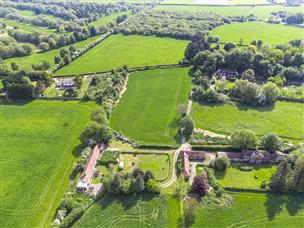
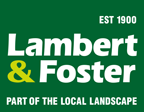
Lambert and Foster
77 Commercial Road, , Paddock Wood, Kent TN12 6DS
Tel:01892 832325
E-mail: paddockwood@lambertandfoster.co.uk
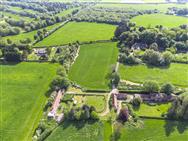
|
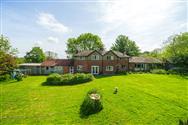
|
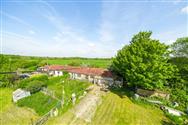
|
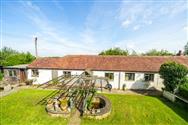
|
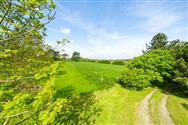
|
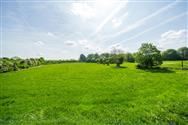
|
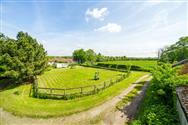
|
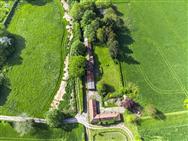
|
- Potential for redevelopment
- Comprising 4 residential properties
- Buildings and farmland in 21.98 acres
SITUATION Stud Farm is located adjoining farmland on the immediate outskirts of this sought after village conveniently located 2.5 miles from J4 of the M25 and 1.4 miles from Knockholt Railway Station with regular train connections to central London stations in 36 mins. Halstead has local amenities to include a newsagents, bakery, and pub, with more extensive facilities situated in the nearby town of Orpington 4.6 miles away, to include supermarkets, A&E hospital, and recreational facilities. ACCESS Stud Farm is approached off Stonehouse Lane / Church Road, the entrance located virtually opposite St Margaret’s Church. Please note, a neighbouring house has a right of access over the first short section of the driveway. DIRECTIONS From Halstead Village Centre, head northwest along Church Road for 0.5 miles and the entrance to the property will be on the left hand side. If travelling from the M25, take the exit at Junction 4 and head west. At the Hewitts roundabout take the exit to join the A21 and follow for approximately 0.8 miles before turning left onto Stonehouse Lane. Follow Stonehouse Lane for approximately 0.8 miles and the entrance to the farm track will be on the right hand side. The houses at Stud Farm comprise two pairs of semi-detached houses set some distance apart, both in need of complete refurbishment or present the possibility of redevelopment subject to planning permission. They are described more particularly below (see floor plans for more details); 1) The Cottage (1,156 sq ft) Former kennels converted into a residential bungalow of mixed block and timber construction with rendered exterior under a tiled roof. The accommodation comprises 2 bedrooms, toy room, study, living room, dining room, kitchen, pantry, and conservatory. 2) The Bungalow (705 sq ft) Of similar construction to The Cottage with part weatherboarding. This property has been vacant for a number of years. 3) 1 & 2 Stud Farm (1,280 sq ft and 922 sq ft) No’s 1 & 2 Stud Farm are the former groom’s accommodation of 2 storey single skin brick construction with rendered upper elevations and pitched tile roofs. The accommodation of Number 1 is 3 bedrooms in Number 1, 2 living rooms, dining room, utility room, kitchen, and downstairs bathroom. The accommodation of Number 2 comprises 2 bedrooms, sitting room, kitchen, and bathroom. The cottages are extended by a single storey on either side by buildings used for equestrian purposes and more recently commercial and general storage uses. FARM BUILDINGS Central to the site is an attractive L shaped stable block (the thoroughbred stables) comprising 7 large loose boxes with a feed store (1,939 sq ft) of mixed brick and block elevations, with part timber weather boarding under a pitched tiled roof. This building may offer potential for conversion, subject to planning permission. In addition to the buildings previously described attaching to numbers 1 and 2 Stud Farm Cottages, there is a further yard and buildings located to the south of the site, where the current owners have run a fencing and contractors yard. THE FARMLAND The properties sit central to a rectangular block of farmland, which comprises level pasture extending in all to some 21.98 acres/8.9 hectares. The land has a short frontage to the lane on its eastern boundary, but comprises attractive pasture parkland, offering great amenity to the residential properties at the farm. The land has been managed for seasonal hay production. PLANNING The site has no planning history and as such provides a blank canvas for an incoming purchaser to explore alternative opportunities. SERVICES Electricity: The Cottage has mains electricity connected, but the Bungalow is currently unconnected. 1 Stud Farm Cottage has mains electricity, however 2 Stud Farm Cottage is currently unconnected. Water: Mains water is connected to the site with a single metered supply.. Drainage: All of the residential properties are connected to private cesspits. WHAT3WORDS The farm track entrance is located at able.filled.times TENURE Freehold LOCAL AUTHORITY Sevenoaks District Council (01732 227 000) – Council Office, Argyle Road, Sevenoaks, TN13 1HG https://www.sevenoaks.gov.uk/ VIEWING Strictly by appointment only with the selling agent’s Paddock Wood office on 01892 832325, option 3. Contact Will Jex or Alan Mummery for further information. WAYLEAVES, EASEMENTS AND RIGHTS OF WAY: The property is sold subject to and with the benefit of all rights, including rights of way, whether public or private, light and support, drainage, water and electricity supplies, other rights and obligations, easements and quaisi easements and restrictive covenants and all existing and proposed wayleaves from masts, pylons, stays, cables, drains, water and gas and other pipes, whether referred to in these particulars, or not. PARTICULARS, PLANS AND SCHEDULES: The particulars and acreages stated therein, together with the plans are believed but not guaranteed to be correct. They are given by the Agents to assist viewers but are specifically excluded from any contract and prospective purchasers must satisfy themselves as to the information contained therein. MONEY LAUNDERING REGULATIONS In accordance with Money Laundering Regulations, we are now required to obtain proof of identification for all vendors and purchasers. You will need to supply information required for us to complete our identification checks which will include your date of birth, main residential address and a colour copy, made in person, of your passport or photo driving licence. Solicitor certified copies may be accepted. Lambert & Foster apologise for any inconvenience this may cause but it is a legal requirement. Unfortunately, Lambert & Foster will not be able to conclude a sale on your behalf to any person or people who are unable to provide confirmation of identification. Note: Lambert & Foster currently employs the services of Smartsearch to verify the identity and address of vendors/ purchasers.
Disclaimer
Property Ref.E0whLg47. The information about this property is an advertisement displayed on our website by the agent referred to above. This advertisement does not comprise property particulars. AMC does not warrant its accuracy or completeness or the accuracy or completeness of any linked or associated information. Please see website terms of use