Sold (STC) - £1,700,000 - 18 acres, Huntswood, St Helena Lane, Streat


Batcheller Monkhouse
67-69 The Broadway, , Haywards Heath, West Sussex RH16 3AS
Tel:01444 453181
Fax: 01444 459238
E-mail: HaywardsHeath@batchellermonkhouse.com
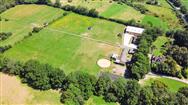
|
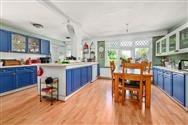
|
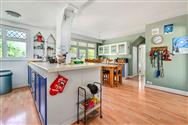
|
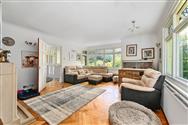
|
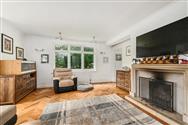
|
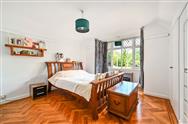
|
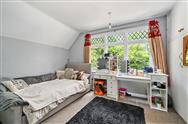
|
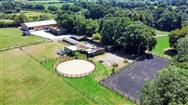
|
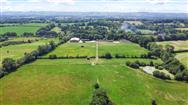
|
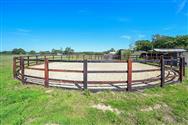
|
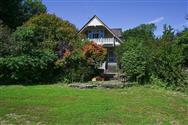
|
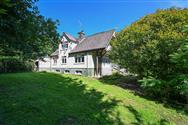
|
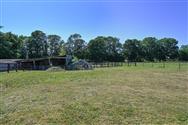
|
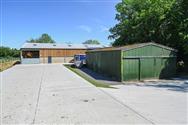
|
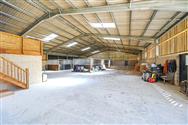
|
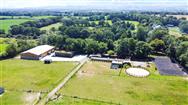
|
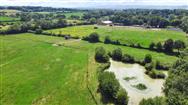
|
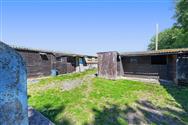
|
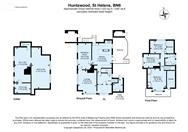
|
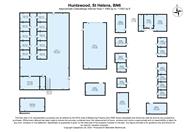
|

|
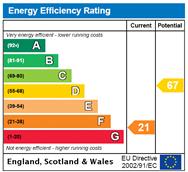
|
- A unique period style family home
- Set within 18 acres of gardens and paddocks
- 14 stables and riding school
- 2 tack rooms, sand menage
- Steel barn with 10 internal stables
- Planning permission granted to replace the current dwelling with a five bedroom property
- Potential to extend and improve the current property
- End of chain
Description A unique opportunity to acquire this three-bedroom detached period property with enormous scope to extend and update if required. The property sits in gardens and paddocks totaling approximately 18 acres with wonderful equestrian facilities. There is permission to replace the dwelling with a repositioned five-bedroom, six bathroom property under planning reference LW/24/0068. The main features of the property include: • Entrance Porch with views over the front garden that leads to a spacious and light Entrance Hall with a parquet floor, stairs to the first floor. • There are steps down from the entrance hall to a Utility Room with a WC, fitted cupboards, work surface with stainless steel sink, and space and plumbing for a washing machine and a dryer, as well as a door out to the rear. • Off of the entrance hall to the front of the house is the Lounge which has a light double-aspect with a bay window to the front and open fireplace with stone surround. • Leading from this to the rear is a Second Reception Room with large windows to the side and a wooden floor. • To the rear of the property is a spacious Kitchen/Diner that features a range of wall and base units, a work surface with stainless steel sink, wall mounted double oven as well as a floor standing oven with five-ring electric hob. There is space and plumbing for a fridge freezer, a stable door to the rear and a side door to a decking area overlooking the rear garden. • Stairs from the hallway lead up to the first floor. First Floor • The Main Bedroom is to the front which has a bay window and a door leading to a south-facing balcony overlooking the grounds. There is a range of fitted cupboards with a parquet floor. • Bedroom Three is to the side. • Bedroom Two Room is to the rear with a range of fitted cupboards. • The Family Bathroom has a panel bath, an overhead shower, washbasin, WC, heated towel rail and a wooden floor. • Accessed externally to the rear of the property is a spacious cellar which includes workshop and storerooms.
Disclaimer
Property Ref.FI6DvTxb. The information about this property is an advertisement displayed on our website by the agent referred to above. This advertisement does not comprise property particulars. AMC does not warrant its accuracy or completeness or the accuracy or completeness of any linked or associated information. Please see website terms of use