For Sale - £1,200,000 - 6.94 acres, Linton ,Kent ,ME17 4BD
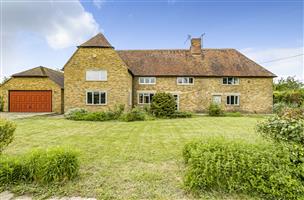
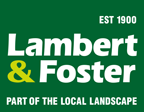
Lambert and Foster
77 Commercial Road, , Paddock Wood, Kent TN12 6DS
Tel:01892 832325
E-mail: paddockwood@lambertandfoster.co.uk
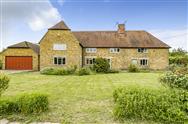
|
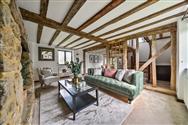
|
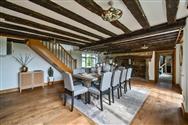
|
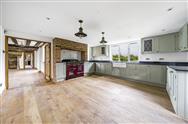
|
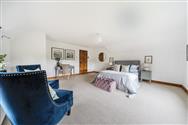
|
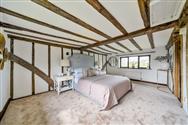
|
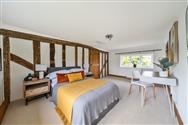
|
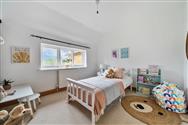
|
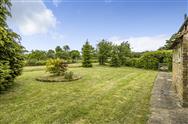
|
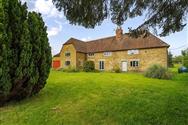
|
- Detached Grade II Listed farmhouse
- Established garden, grounds, orchard and paddock
- Double garage and workshop
- Plot size extends to 6.94 acres
SITUATION Burford Farmhouse enjoys a semi rural location, situated at the end of a private ‘in and out’ drive, with countryside views. Coxheath village provides good everyday amenities, including post office, butchers, Tesco Express, bakers and doctor’s surgery. The County town of Maidstone provides a comprehensive range of amenities including Fremlins Walk shopping centre. Excellent educational facilities are available in the area in both the state and private sectors including grammar schools and Sutton Valence school. Marden main line station provides fast and frequent services to London DIRECTIONS From the Wilsley Pound roundabout on the edge of Cranbrook, follow the A229 in the direction of Staplehurst/Maidstone. Proceed through Staplehurst village and on towards Linton. Proceed past the Stilebridge Inn and on, approaching the outskirts of Linton village. Turn left just before the foot of the hill into Redwall Lane. Continue along this lane passing Driscoll’s soft fruits and on, where upon the drive and five bar gate to Burford Farmhouse will be clearly seen on the left hand side. DESCRIPTION Burford Farmhouse is an individual, detached Grade II Listed farmhouse, with parts dating back to the 1500s, offering family living that is full of character. The well proportioned accommodation is arranged over two floors with the first floor accommodation divided and accessed via separate staircases. Features include exposed timbers, some exposed oak floors, oak latched doors, oak staircase and inglenook fireplaces. Arranged on the ground floor, three reception rooms including a double aspect dining room with impressive ragstone and brick inglenook fireplace housing a woodburning stove, and double doors opening out to the front garden. The sitting room has a feature stone fireplace with exposed studwork and triple aspect. The kitchen/breakfast room is fitted and includes granite worktops, twin bowl butler sink, Rangemaster electric cooker, integrated dishwasher, space and plumbing for washing machine, space for American style fridge/freezer, space for tumble drier, aspect to front with outlook across garden and field beyond. A useful study is also to be found on the ground floor. Arranged over the first floor, accessed by the main staircase are three bedrooms including bedroom one enjoying a double aspect, bedroom three with two walk-in wardrobes and a double aspect. A family bathroom is fitted with a white suite including a freestanding roll top bath and separate shower. Guest double bedroom two has an en-suite bathroom, fitted with a coloured suite including a separate bath and shower and is accessed via the second staircase, making an ideal bedroom for guests. GARDENS, GROUNDS & OUTBUILDINGS Burford Farmhouse is approached via an ‘in and out’ private drive with a five-bar gate. This leads to a second five-bar gate which opens onto a concrete drive with a parking and turning area. A detached brick double garage is fitted with power and light, and houses the oil fired boiler. Situated almost opposite is a prefabricated workshop. The established gardens, grounds and paddock include areas of lawn with mature shrubs, fir trees and old orchard. The total plot size extends to approximately 6.94 acres (2.81 hectares). Included are the timber dog kennels and timber Chart field shelter. VIEWINGS: Strictly by appointment with the Agent’s Cranbrook office 01580 712 888 cranbrook@lambertandfoster.co.uk SERVICES: Mains electricity and water. Private drainage. Oil fired central heating. METHOD OF SALE: Private Treaty. LOCAL AUTHORITY: Maidstone Borough Council maidstone.gov.uk 01622 602000 AGENT’S NOTE: The fence line along the newly created southern boundary through the field to the south east of the house is being sold to an adjacent farmer who will have the responsibility for erecting and thereafter maintaining a sound stockproof fence along the newly created boundary marked with the outward facing T mark. PARTICULARS, PLANS AND SCHEDULES: The particulars and acreages stated therein, together with the plans are believed but not guaranteed to be correct. They are given by the Agents to assist viewers but are specifically excluded from any contract and prospective purchasers must satisfy themselves as to the information contained therein. MONEY LAUNDERING REGULATIONS: In accordance with Money Laundering Regulations, we are now required to obtain proof of identification for all vendors and purchasers. You will need to supply information required for us to complete our identification checks which will include your date of birth, main residential address and a colour copy of your passport or photo driving licence. Lambert & Foster apologise for any inconvenience this may cause, but it is a legal requirement. Unfortunately, Lambert & Foster will not be able to conclude a sale on your behalf to any person or people who are unable to provide confirmation of identification. Note: Lambert & Foster currently employs the services of Smartsearch to verify the identity and address of vendors/ purchasers.
Disclaimer
Property Ref.FPOSqsNX. The information about this property is an advertisement displayed on our website by the agent referred to above. This advertisement does not comprise property particulars. AMC does not warrant its accuracy or completeness or the accuracy or completeness of any linked or associated information. Please see website terms of use