For Sale - £4,900,000 - 275.97 acres, Bradnop, Leek ,Staffordshire ,ST13 7NJ
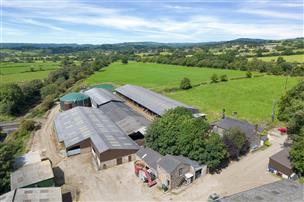

Bagshaws - Bakewell
The Agricultural Business Centre, , Bakewell, Derbyshire DE45 1AH
Tel:01629 812777
E-mail: bakewell@bagshaws.com
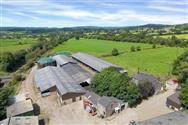
|
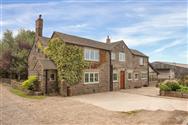
|
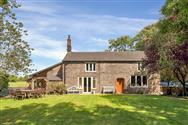
|
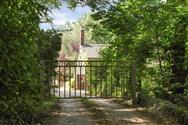
|
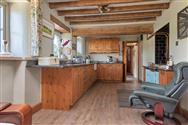
|
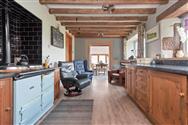
|
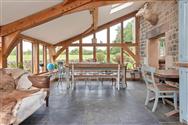
|
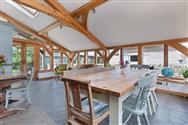
|
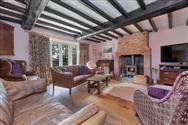
|
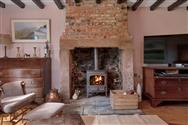
|
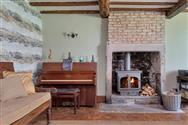
|
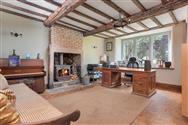
|

|
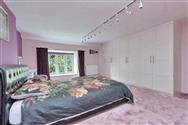
|
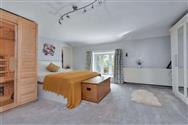
|

|
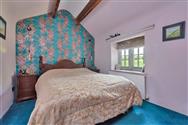
|
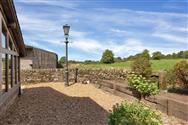
|
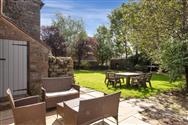
|
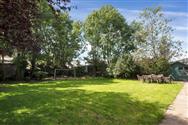
|
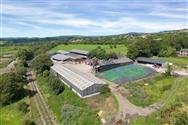
|
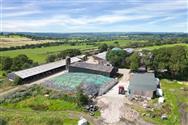
|
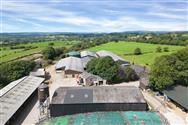
|
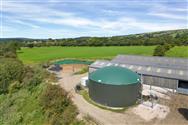
|
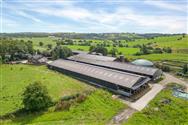
|
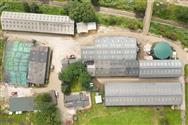
|
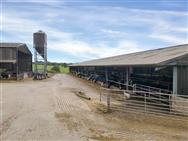
|
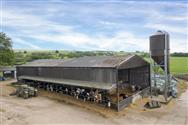
|
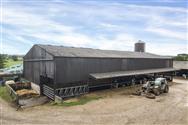
|
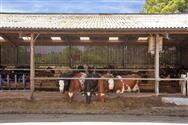
|
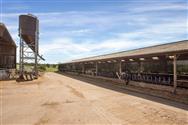
|
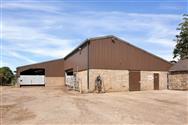
|
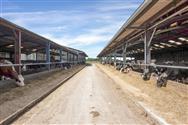
|
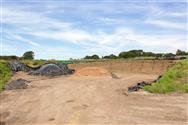
|
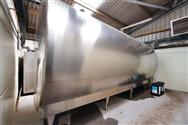
|
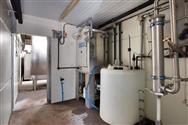
|
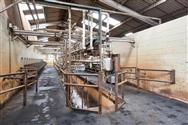
|
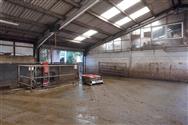
|
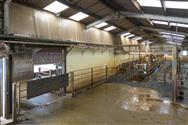
|
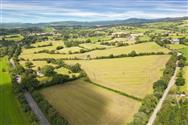
|
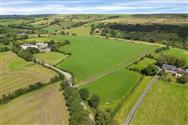
|
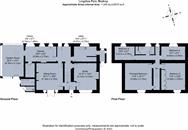
|
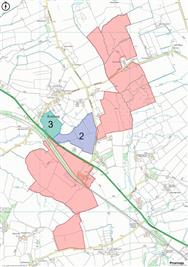
|
- An impressive and imposing Farm
- Cattle housing for 400+ stock
- Productive grassland offering 4 cuts per year
- Desirable location.
A wonderful opportunity to acquire a modern and productive dairy farm. With an attractive farmhouse and impressive range of farm buildings, the key attractions of the property include; • Cattle housing for 400+ head of stock •24:48 parlour installed in 2017 •Current herd average of 10,500 litres •Slurry fed Anaerobic Digester generating significant savings •Productive grassland with 4 cuts per year The land lies in close proximity and is available as a whole or in lots. Additional residential accommodation may be available if required. <strong>Farmhouse</strong> An attractive and imposing stone built detached farmhouse, with accommodation extending to circa 2,670 sq ft (248 sq m). The ground floor accommodation includes an entrance hall, study/ dining room, sitting room with oak floor, log burner and French doors to the garden, fitted kitchen with Aga and pantry, impressive oak framed garden room (with under floor heating) and utility room with shower. On the first floor can be found a spacious landing, master bedroom and three further bedrooms together with the family bathroom. The farmhouse benefits from oil fired central heating and double glazing throughout. Externally, gardens lie to the front, side and rear. The southern garden is predominantly laid to lawn, with a patioed area adjacent to the garden room and raised border with shrubs to the north. <strong>Buildings</strong> The buildings are a particular feature of the property, and will allow the purchaser to produce milk from takeover. The dairy unit was completed in 2017 with the 24/48 parlour being fully automated with auto id, segregation gate and yard, GEA Apollo cluster flush and dip, to name but a few. The parlour and collecting yard are rubber matted, scraped at present with a Lely collector. The dairy houses a 14,000l bulk tank with ice builder and heat exchanger. The Anaerobic Digestion plant is slurry fed and aside from saving around £5,000/ month in electricity charges, a small amount of electric is exported and income is gained through FiT for the next 20 years.. In total there are 376 cubicles., with auto scrapers and additional housing for young stock and dry cows There is approx. 16,000 cubic metres of slurry storage. <strong>Land</strong> The property is available as a whole, or in lots. Suggested lotting is shown on the plan opposite, by the different shading. All of the mowable land has been reseeded within the last 7 years, and generally 4 cuts of silage are taken each year. The land is in good heart. <strong>Lot 1 (shaded pink):</strong> Extending in total to 239.85 acres (97.05 hectares), the land lies in 3 distinct blocks. Circa 116.12 acres (46.99 hectares) lie with the house and buildings, whilst 73.13 acres (29.59 hectares) lie within the middle block and 50.60 acres (20.47 hectares) comprise the most northerly block. The Churnet Valley Railway cuts through the southerly block. This is a most attractive heritage railway, operated occasionally. <strong>Lot 2 (shaded blue):</strong> Lot 2 extends to 24.99 acres (10.11 hectares). Being a sound block of mowing land, this lot also has the benefit of a two storey stone barn lying to the middle of the lot. <strong>Lot 3 (shaded turquoise):</strong> This lot extends to 11.13 acres (4.50 hectares). Access is directly off the A523. <strong>General Information</strong> <strong>Location</strong> The farm is situated in a rural yet accessible location a few miles to the east of the market town of Leek. Access to the farm is directly off the A523. Leek offers a wide and varied range of shopping and dining opportunities, with a good choice of schools and medical facilities. The cities of Stoke on Trent, Manchester and Derby are all within comfortable driving distances. <strong>Services</strong> Mains electric and water, private drainage, and oil fired central heating to the farmhouse. 3 phase electric is connected to the farm buildings, with electric also from the AD plant. A borehole also serves the farm buildings. <strong>Sporting & mineral rights</strong> We understand these to be included in the sale as far as they exist. <strong>Tenure & possession</strong> The property is freehold. Vacant possession will be available upon completion. The vendors reserve the right to hold a farm dispersal sale post completion if needed. <strong>Rights of way, wayleaves, & easements</strong> The property is sold subject to and with the benefit of all other rights of way, wayleaves and easements that may exist whether or not they are defined in these particulars. <strong>Fixtures & fittings</strong> Only those fixtures and fittings referred to in the sale particulars are included in the purchase price. It is assumed that the dairy and parlour will be included, but moveable items will be by negotiation. Bagshaws have not tested any equipment, fixtures, fittings or services and no guarantee is given that they are in good working order. <strong>Local authority</strong> Staffordshire Moorlands District Council. <strong>Council tax band</strong> F <strong>EPC Rating</strong> E (51) <strong>Viewing</strong> Strictly by appointment only through the selling agents Bagshaws at the Bakewell Office. <strong>Directions</strong> From Leek town centre (Market Place) head east along the A523 onto the Ashbourne Road. After approximately 2.8 the entrance the property can be found on the right-hand side. <strong>What3words</strong> Lot 1: ///wheels. incurring.maximum Lot 2:///benched. dividers.umbrellas Lot3:///roaring.shades.dancer <strong>Please click 'View a brochure' for further details.</strong>
Disclaimer
Property Ref.HD8gpqdA. The information about this property is an advertisement displayed on our website by the agent referred to above. This advertisement does not comprise property particulars. AMC does not warrant its accuracy or completeness or the accuracy or completeness of any linked or associated information. Please see website terms of use