Sold (STC) - £1,495,000 - 38.78 acres, The Homestead, Much Wenlock, Shropshire
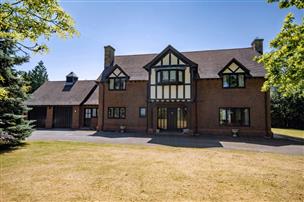

Roger Parry & Partners LLP
Mercian House, 9 Darwin Court, Shrewsbury, Shropshire SY3 5AL
Tel:01743 791336
E-mail: mail@rogerparry.net

|
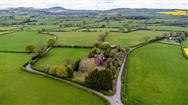
|
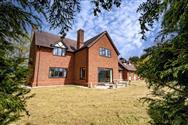
|
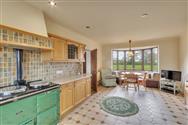
|
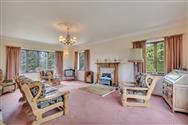
|
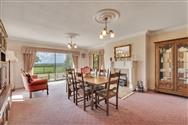
|
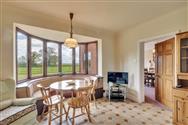
|
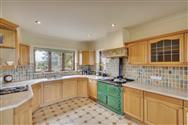
|
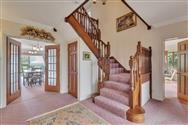
|
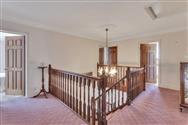
|
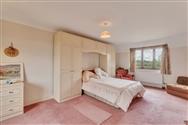
|
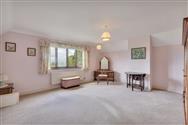
|
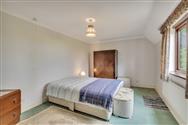
|
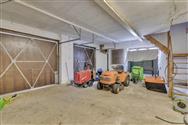
|
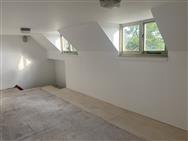
|
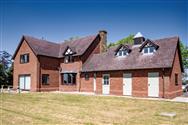
|
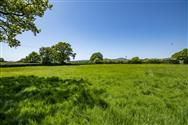
|
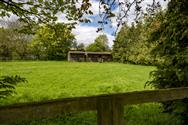
|
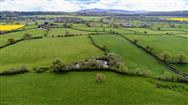
|
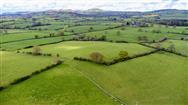
|
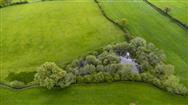
|
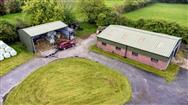
|
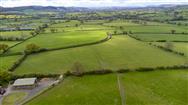
|
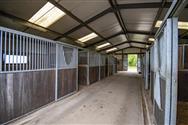
|
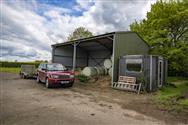
|
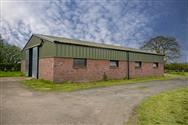
|
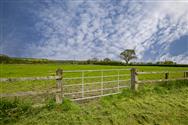
|
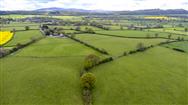
|
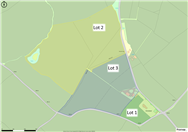
|
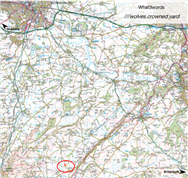
|
- EXTENSIVE FOUR BEDROOM HOUSE
- LARGE RECEPTION ROOMS, DOUBLE GARAGE AND ADJOINING PADDOCK
- QUALITY, PRODUCTIVE LAND SUITABLE FOR MOWING, GRAZING AND ARABLE ROTATIONS
- ALL SET IN 38.78 ACRES (15.69 HECTARES) OR THEREABOUTS
- OUTBUILDINGS INCLUDING A MODERN RANGE OF STABLES, IDEAL FOR A NUMBER OF USES
- OCCUPIES AN ACCESSIBLE BUT PRIVATE RURAL LOCATION
- CLOSE TO THE MARKET TOWNS OF MUCH WENLOCK AND CHURCH STRETTON
- AVAILABLE AS A WHOLE OR UP TO THREE LOTS
The Homestead is situated near Longville, within the beautiful mid-Shropshire countryside. It is conveniently located close to the market towns of both Much Wenlock and Church Stretton, and within half an hour of Telford, Shrewsbury and Bridgnorth. The property equally benefits from good transport links to Birmingham, Chester, Manchester and Liverpool LOT 1- THE HOUSE, GARDENS & PADDOCK The extensive 3,528 sqft. house is of brick construction with a tile roof. The dwelling has uPVC double glazing windows throughout and benefits from a south westerly facing lawned rear garden with stunning views over the Shropshire countryside and an abundance of well maintained shrubs and trees. Internally, the property provides spacious family accommodation including three large reception rooms, a fitted kitchen with Aga, four double bedrooms and a large entrance hall with a sweeping staircase. There is a charming walled boundary with a double access tarmacked driveway to the front of the property. It benefits from a lawned garden which surrounds the house and a patio seating area to the rear with a paddock all set in 3.22 acres and stables (redundant) providing great amenity. There is an existing storage building for which an application has been submitted for a change of use to ancillary accommodation to the main house. Council Tax Band: TBC EPC Rating: D GROUND FLOOR ENTRANCE HALL 17' 1" x 13' 3" (5.21m x 4.05m) Carpeted floors and papered walls with a wooden/frosted glass front door opening up into a large area and sweeping wooden staircase. Storage cupboard. KITCHEN / BREAKFAST ROOM 22' 4" x 10' 5" (6.81m x 3.18m) With a tiled floor, part tiled, part papered walls, fitted kitchen units, sink and drainer, oil-fired Aga and built in electric oven, both with extractors and a breakfast dining area with fitted seating and views into the garden. DINING ROOM 20' 8" x 17' 1" (6.32m x 5.21m) With a carpeted floor, papered walls, wooden double glazed windows, papered walls, open fireplace and large double gazed windows opening out onto the garden patio area. LOUNGE 22' 4" x 15' 1" (6.81m x 4.61m) Spacious room with carpeted floors, papered walls, an open fireplace and a number of wooden framed double glazed windows providing an abundance of natural light. UTILITY 15' 8" x 9' 9" (4.78m x 2.98m) With a sink and dyer, tiled floor, space for a washing machine, fridge, freezer and double glazed windows. Separate doors to the front and rear and access to garage. Convenient pantry attached with fitted shelves. SHOWER ROOM 7' 3" x 5' 10" (2.23m x 1.78m) With a shower, W/C and hand washbasin. Tiled floor and papered walls. GARAGE & OFFICE 21' 9" x 19' 5" (6.64m x 5.93m) + 21' 9" x 19' 5" (6.64m x 5.93m) With painted block walls, concrete floors, a double and a single 'up and over' doors. Stairs provide access to a large open space, currently utilised as an office. FIRST FLOOR LANDING A large central landing with carpet floors, papered walls, storage cupboard and airing cupboard. MASTER BEDROOM & EN-SUITE 22' 4" x 10' 5" (6.81m x 3.18m) + 6' 3" x 5' 8" (1.93m x 1.75m) A large room with a carpeted floor, papered walls and wooden double glazed windows. There is an En-suite with fully tiled walls, a walk in bath with shower attachment, W/C and hand washbasin. DOUBLE BEDROOM 2 17' 1" x 15' 10" (5.21m x 4.83m) Large room with a carpeted floor, papered walls and wooden double glazed windows. DOUBLE BEDROOM 3 15' 1" x 11' 3" (4.61m x 3.44m) Large room with a carpeted floor, papered walls and wooden double glazed windows. DOUBLE BEDROOM 4 15' 1" x 10' 8" (4.61m x 3.27m) Large room with a carpeted floor, papered walls and wooden double glazed windows. BATHROOM 12' 0" x 6' 3" (3.66m x 1.92m) With part tiled walls, a bath, W/C and hand washbasin. LOT 2 - LAND Approximately 22.28 acres (9.02 hectares) of high quality productive land currently laid to grass but is equally suitable for arable as well as grazing/mowing rotations. The soils are base-rich loamy and clayey with good fertility. The land benefits from well kept fences alongside mature trees and hedgerows. There is a large pool providing a natural source of irrigation, livestock water and drainage benefits. A planning application submission has been made to the local Authority for separate field access off the adopted road to the east. LOT 3 - LAND AND BUILDINGS Lot 3 has a separate roadside access. The buildings surround a circular yard and include a modern stable building (17.0m x 11.5m) of brick construction with a corrugated sheet roof. The floor is concreted with and there are skylights to the roof. There are seven separate stalls, each of 4m x 4m, steel framed with wooden boarding. Each stall has a sliding door and a small window. There is a designated area for storage of equipment, feed etc. and access to water/electricity. There is also a steel portal framed building (11.1m x 7.1m) with a corrugated sheet roof and cladding with a single open side. This is currently used for storage. There is a small metal shed adjoining. The high quality land amounts to approximately 13.29 acres (5.38 hectares) and is well suited to grazing, mowing and arable rotations. There are well kept fences alongside mature trees and hedgerows. The buildings and land have previously had an equestrian focus and lend themselves to this use with great potential to develop further such as the installation of a menage (subject to gaining the necessary planning consent). DIRECTIONS: From Shrewsbury, take the A49 to Church Stretton. At the traffic lights, turn left for 6 miles to Longville. In Longville, turn left, continue over the crossroads and the property will be immediately on the left, as indicated by the Agent's 'For Sale' Board. What3words ///wolves.crowned.yard
Disclaimer
Property Ref.IUMn3UmY. The information about this property is an advertisement displayed on our website by the agent referred to above. This advertisement does not comprise property particulars. AMC does not warrant its accuracy or completeness or the accuracy or completeness of any linked or associated information. Please see website terms of use