For Sale - £1,750,000 - 31.35 acres, Longnor, Buxton ,Derbyshire ,SK17 0RA
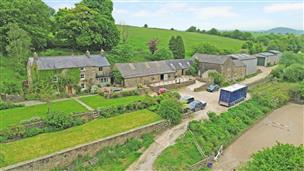

Bagshaws - Bakewell
The Agricultural Business Centre, , Bakewell, Derbyshire DE45 1AH
Tel:01629 812777
E-mail: bakewell@bagshaws.com
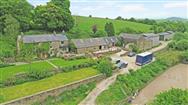
|
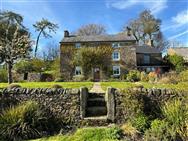
|
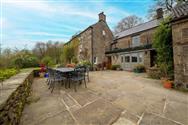
|
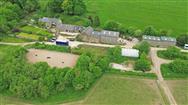
|
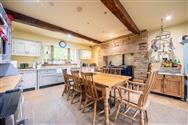
|
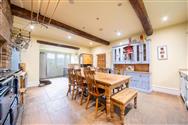
|

|
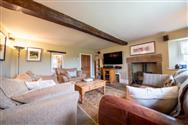
|
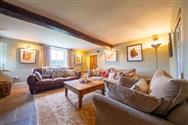
|
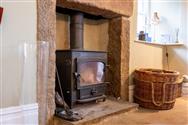
|
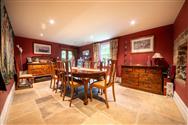
|
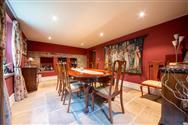
|
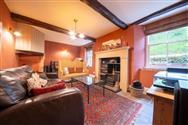
|
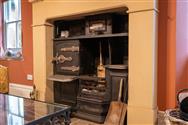
|
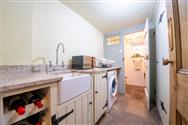
|
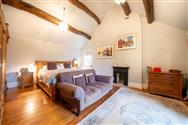
|
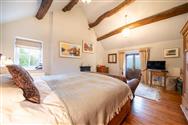
|
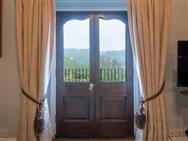
|
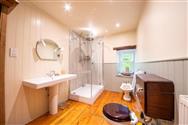
|
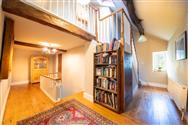
|
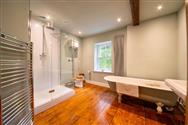
|

|
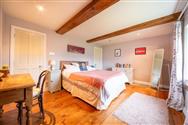
|
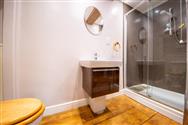
|
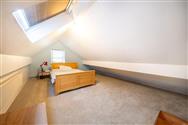
|
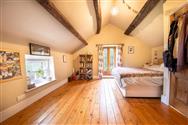
|
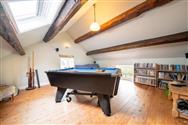
|
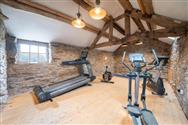
|
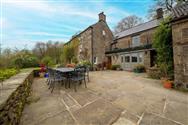
|
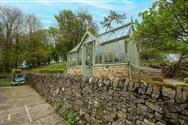
|
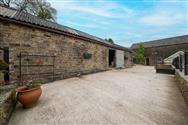
|
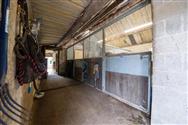
|
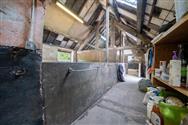
|
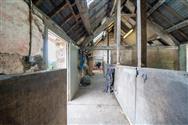
|
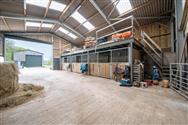
|
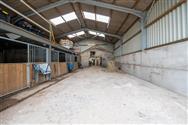
|
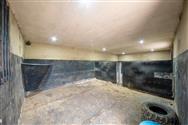
|
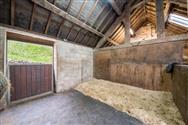
|
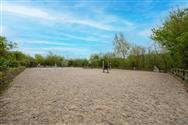
|
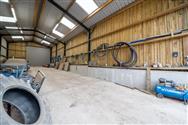
|
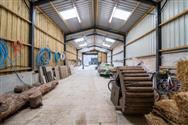
|
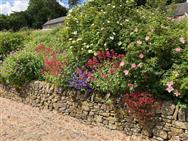
|
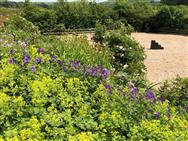
|
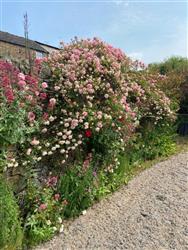
|
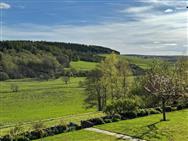
|
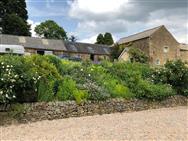
|
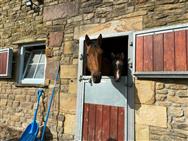
|
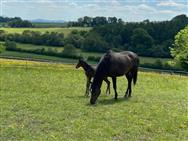
|
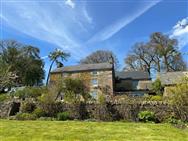
|
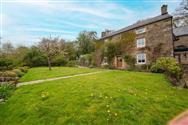
|
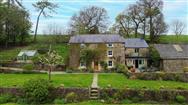
|
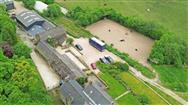
|
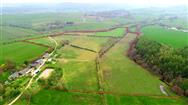
|
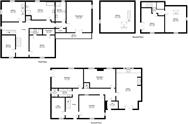
|
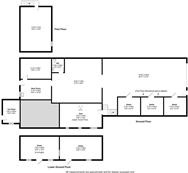
|
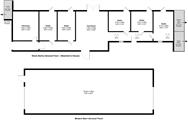
|
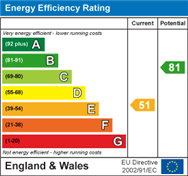
|
- 21.80 ac (8.82 hectares) of grassland
- An additional 21.34 acres (8.64 hectares) adjoining land shaded BLUE available by separate negotiation
- Modern and traditional buildings that include 11 stables, tack, feed and wash rooms
- 20 x 40m Martin Collins Clopf fibre surface outdoor manège
- Peak District National Park setting with good access to bridleways
- Excellent for those with equestrian and agricultural interests
- Extensive Cottage gardens
- Orchard with mature fruit trees
- Far reach rural views
- Traditional 6 bed Farmhouse
Nestled in the heart of the Peak District National Park, Fawside Farm is a superb equestrian property offering a rare combination of traditional charm, modern amenities, and exceptional landholding. Extending to approximately 21.80 acres, the property comprises a characterful six-bedroom farmhouse, a comprehensive range of agricultural buildings and stables, an outdoor manège, and well-maintained grassland suitable for grazing and mowing. The farmhouse boasts a spacious and well-appointed interior, including a generous dining kitchen, sitting room, drawing room, dining room, utility room, office, and six double bedrooms—two of which benefit from ensuite facilities. The house enjoys mains water along with a natural water supply. Fawside Farm enjoys panoramic countryside views and easy access to nearby market towns and local amenities, making it an ideal base for rural living with equestrian or agricultural interests. The property is sold freehold with vacant possession and includes timber rights. <strong>Viewing strictly by appointment through Bagshaws, Bakewell Office.</strong> <strong>Alternative Purchase Option:</atrong> There is the option to purchase an additional adjoining 21.34 acres with the property for a Guide Price of £1,950,000 <strong>Location</strong> - Fawside Farm is situated in a delightful rural position, just west of the popular village of Longnor, within the Peak District National Park. Longnor provides a range of basic amenities including a primary school, Church, a public house and a village shop within 1 mile. The market towns of Bakewell, Buxton and Leek have an extensive range of facilities including high street shops, doctor’s surgery, public houses, primary and secondary schools, supermarkets and fuel stations. There are many nearby local walks, bridleways, trails and beauty spots in the Peak District National Park, excellent for those who enjoy the outdoors and with equestrian interests. The property benefits from undisturbed far reaching views over the countryside, however, it also benefits from good access onto the B5053 providing quick access to the market towns of Bakewell (10.4 miles), Leek (10.1 miles), Buxton (10.4 miles) and Macclesfield (14.6 miles). The cities of Sheffield, Derby and Manchester are within an hours commute, with London commutable by rail. <strong>Description</strong> - Fawside Farm offers an imposing, traditional farmhouse briefly comprising, to the ground floor; spacious dining Kitchen, Sitting room, Drawing room, Dining room, Hallway with boot room, Utility with separate W/C and an office. To the first floor, four double Bedrooms, two boasting ensuites, and a family bathroom, whilst the second floor offers two further double Bedrooms and an attic room which is used as a further bedroom. Externally, the property offers a wide range of outbuildings and stables, a combination of both modern and traditional in construction and flexible in their uses, suitable for equestrian, agricultural and machinery purposes with the potential for conversion (subject to all the necessary planning consents). The land at the property surrounds the farmstead and extends to a total of 21.80 acres, suitable for both mowing and grazing with the option to purchase an additional adjoining 21.34 acres by separate negotiation. <strong>Directions</strong> - From the market square in Longnor, head north on the B5053 with the primary school and fire station on your left hand side. Take the first left onto Edge Top Road. Continue along the lane for approximately 0.5 miles, travelling down the hill and on the climb back up, the property can be found on your left-hand side. What3Words: ///gravel.louder.robe <strong>Ground Floor</strong> - Fawside Farm presents characterful features throughout with the internal accommodation spread across three floors, and finished to a tasteful and impeccable standard. The traditional farmhouse Dining Kitchen houses an Aga and high standard fitted units with granite worktops. The Kitchen boasts French doors onto a patio area and gardens, perfect for outside dining and entertaining. A Sitting room offers a cosy space, with dual aspect windows overlooking the gardens and an attractive fireplace. A Drawing room locates off the hallway, with an original open range, whilst the Dining room offers further living space with oak patio doors leading to the side of the property. The Utility room provides built-in storage space, laundry facilities and a separate W/C, whilst the ground floor also offers a good-sized home office space, which is flexible in its uses. <strong>First And Second Floors</strong> - With six double Bedrooms, spread across the first and second floors, the property offers ample family-living space. The Master Bedroom provides a bright, spacious room with French doors opening onto a balcony area, offering scenic views across the valley, and exposed oak beams and pitch pine floorboards complementing the character of the property, with recently refurbished En Suite facilities. The first floor offers three further double Bedrooms, one boasting an En Suite and walk-in Dressing room. The family Bathroom is sizeable, with a shower, bath, basin and W/C. A traditional, stone spiral staircase leads from the landing to the ground floor hallway. The second floor comprises two further double Bedrooms, each with rural views across the adjoining land. An Attic room, accessed from a first floor bedroom, provides a further bedroom or living space. <strong>Externally</strong> - The property benefits from extensive Cottage gardens, with beautiful lawned areas to the front of the farmhouse and mature flower beds to each boundary including wildflowers, perennials and a large collection of old and scented roses. A National Trust Alitex Greenhouse is located to the side of the farmhouse, offering excellent growing space together with side cold frames. There is an orchard with mature fruit trees and raised vegetables beds located to the side of the farmhouse extending onto a small woodland area providing shelter for nature and wildlife. There is also a small stone garden shed providing storage. <strong>Land</strong> - Fawside Farm offers land in a ring-fence, measuring approximately 21.80 acres, with the majority down to grassland and a small portion of amenity woodland. There is an option to purchase a further 21.34 acres by separate negotiation. The grassland is divided into multiple paddocks, all suitable for grazing and mowing of livestock and/or horses, offering a sizeable acreage to suit a mixture of farming and equestrian enterprises. Access to the land is via the farmstead, as well as roadside access to the parcels to the east of the property, with internal tracks down to the southern field. Mains water is available to the paddocks, as well as a natural water supply from the River Manifold to the border. Boundaries are a mixture of dry stone walling, post and wire fencing, mature hedgerows, and flexible horse railing perfect for those with equestrian interests. <strong>Manège</strong> - A 40m x 20m outdoor manège sits to the south of the buildings, with a Martin Collins Clopf fibre surface, bordered by post and rail fencing and dry stone walling with Roses planted into the embankment. Amongst the woodland, to the west of the farmhouse, there is an area that has been used as grass schooling, purposefully reserved for equestrian purposes. <strong>Buildings</strong> - Fawside Farm offers a wide range of buildings, both modern and traditional in construction, suitable for a variety of purposes in particular equestrian and agricultural enterprises. The buildings locate to the east of the farmhouse and comprise of; - A 4 bay steel portal frame shed with roller shutter doors, a concrete floor and suitable for machinery storage/livestock holding (146.9m2) - A 3 bay steel portal frame shed with roller shutter door and concrete floor, housing three internal stables with a mezzanine storage space above (118.5m2) - Two-storey stone built barn with two stables to the ground floor, suitable for foaling, and a multi-purpose space to the first floor currently utilised as a gym - Two-storey stone built barn internally divided on the ground floor into a tack room and a wash/utility area. A flexible space sits upon the first floor, accessed from external rear stairs, currently used for extra storage - A 2 bay block built barn with traditional livestock stalls, housing a laundry room/w.c and hand basin Single-storey stone built barn with three stables, each with external access onto the rear concrete yard Single-storey stone built barn with two stables, a workshop, and horse wash area/ feed room with external access onto rear concrete yard - Brick built workshop - Polytunnel formerly used for horticultural activities. The buildings all benefit from surrounding spacious concrete yard areas, together with a large driveway to accommodate multiple vehicles. The traditional barns offer the potential for conversion, subject to all the necessary planning consents. Located nearby to the buildings, a hardstanding space utilised for fodder storage, offering potential space for further buildings (subject to the necessary consents). <strong>General Information</strong> <strong>Method Of Sale</strong> - The property will be offered for sale by private treaty. <strong>Services</strong> - The property benefits from mains water and electricity, with private drainage. There is an oil fired central heating system in the farmhouse, with underfloor heating throughout the ground floor. The stables benefit from mains water and electricity. The paddocks benefit from mains water. <strong>Fixtures And Fittings</strong> - Only those fixtures and fittings referred to in the sale particulars are included in the purchase price. Bagshaws have not tested any equipment, fixtures, fittings or services and no guarantee is given that they are in good working order. <strong>Tenure And Possession</strong> - The property is sold freehold, with vacant possession granted upon completion. <strong>Timber Rights</strong> - It is understood that these are included in the sale as far as they exist. <strong>Rights Of Way, Wayleaves And Easements</strong> - The property is sold subject to, with the benefits of the rights of way, wayleaves and easements that may exist whether or not defined in these particulars. There is a public footpath which runs around the back of the manège and cannot be seen from the property. <strong>Council Tax Band</strong> - F <strong>Epc Rating</strong> - E <strong>Local Authority</strong> - Staffordshire Moorlands District Council, Moorlands House, Stockwell Street, Leek, ST13 6HQ <strong>Planning Authority</strong> - Peak District National Park Authority, Aldern House, Baslow Road, Bakewell, Derbyshire, DE45 1AE <strong>Broadband Connectivity</strong> - It is understood that the property benefits from a satisfactory broadband service. We recommend that prospective purchasers consult to obtain an estimated broadband speed for the area. <strong>Mobile Network Coverage</strong> - The property has good mobile network coverage. Prospective purchasers are advised to consult the website of Ofcom ( to obtain an estimate of the signal strength for this area. <strong>Viewing</strong> - Strictly by appointment only through the selling agents Bagshaws at the Bakewell Office. <strong>Please click 'View a brochure' for full details.</strong>
Disclaimer
Property Ref.IlgLoxyy. The information about this property is an advertisement displayed on our website by the agent referred to above. This advertisement does not comprise property particulars. AMC does not warrant its accuracy or completeness or the accuracy or completeness of any linked or associated information. Please see website terms of use