Sold - 22.43 acres, Land off Arundel Road


Batcheller Monkhouse
68 High Street, , Battle, East Sussex TN33 0AG
Tel:01424 775577
Fax: 01424 775288
E-mail: battle@batchellermonkhouse.com
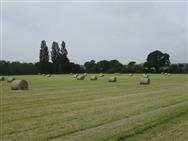
|
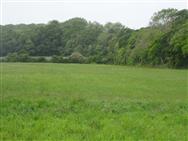
|
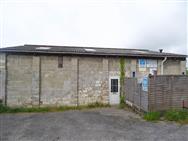
|
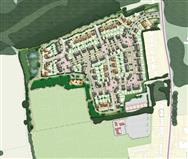
|
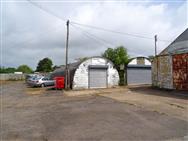
|
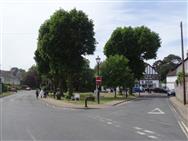
|
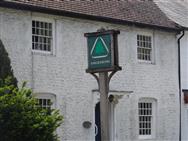
|
- Residential development opportunity
- Outline PP for 160 dwellings
- 22.43 acres
- Fringes of Angmering village
The development site is situated on the northern edge of the popular village of Angmering, adjacent to Arundel Road, It is centrally located between Chichester to the west and to Brighton the east, approximately 13 miles respectively. The site is on the southern edge of the South Downs National Park and 1.5 miles to the north of the southern coastline. In an accessible location, the development is close to the A27 and 0.75 of a mile from Angmering rail station. Angmering is well served by a number of services and facilities, including St Margaret’s Church of England Primary School, a library, a pharmacy, a village hall, a public house, a supermarket and doctors’ surgery. ACCESS A new main access point will be created to the north-east of the site to serve the residential dwellings. A secondary entrance will provide access to the employment/commercial centre and Angmering sports hub. Both entry points lead directly off Arundel Road and incorporate cycle access points. DESCRIPTION The site is bordered immediately to the north by a mature woodland named Steyne Wood. To the east, Arundel Road forms the eastern boundary which is indented by a small parcel of development land. The southern boundary is defined by the Angmering Sports and Recreation Ground whilst to the west is a mature hedgerow with farmland beyond. The site itself comprises a block of scrubland in the north-east corner, which will form the new site access. A single, detached residential property is located along the eastern boundary of the site, together with an extensive range of commercial buildings and hardstanding, currently utilised for the storage of caravans and containers. The main section of the site is agricultural land. Planning application A/122/19/OUT was submitted to Arun District Council by Gladman Developments Ltd. Outline planning was granted on 17th March 2020 with the Section 106 Agreement signed on 13th March 2020. All details relating to appearance, landscaping, layout and scale will be subject to a reserved matters application. Planning is for 160 residential units together with 15,000ft2 of B1/B2 units and provision of sports pitches. Please download our brochure for more information and contact details.
Disclaimer
Property Ref.IrR0wta9. The information about this property is an advertisement displayed on our website by the agent referred to above. This advertisement does not comprise property particulars. AMC does not warrant its accuracy or completeness or the accuracy or completeness of any linked or associated information. Please see website terms of use