For Sale - £1,395,000 - 15.5 acres, Warleggan - St. Neot
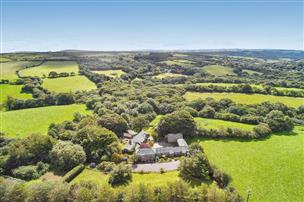

D. R. Kivell Country Property
South Brentor, , Tavistock, Devon PL19 0NW
Tel:01822 810810
E-mail: sales@drkivell.co.uk
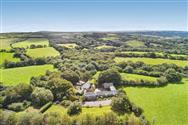
|
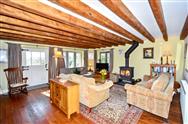
|
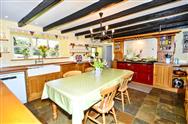
|

|
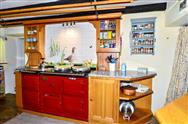
|
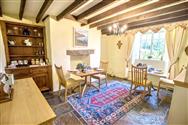
|
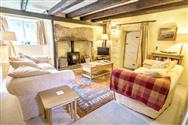
|
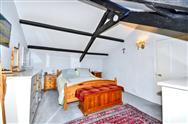
|
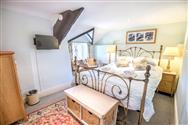
|
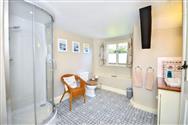
|
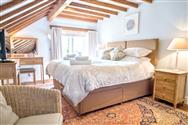
|
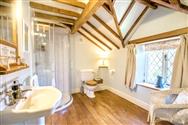
|
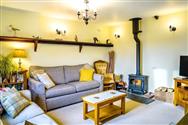
|
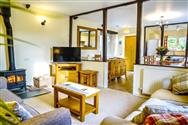
|
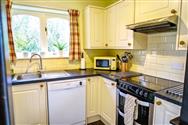
|
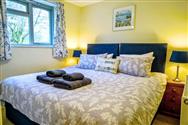
|

|
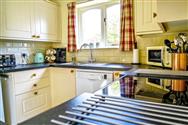
|
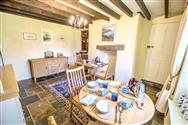
|
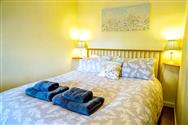
|
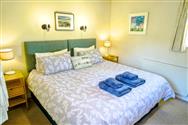
|
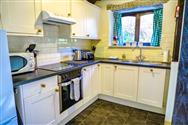
|
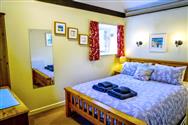
|
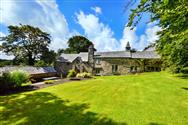
|
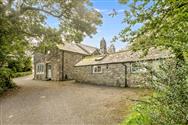
|
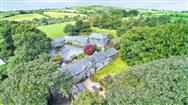
|
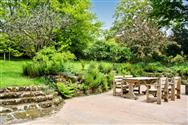
|
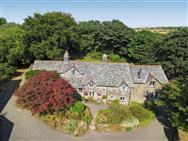
|
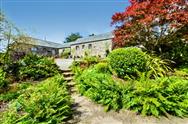
|
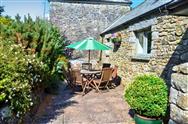
|

|
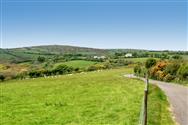
|
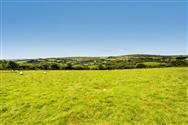
|
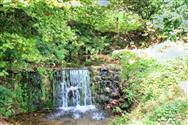
|
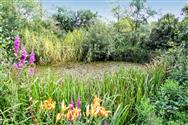
|

|
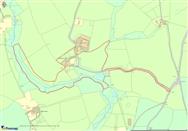
|
- Character Country House
- 3 popular holiday letting cottages
- Grade II Listed
- Established B&B Business
- Well Presented
- Stunning picturesque location
- Peace and tranquillity
- Landscaped gardens
- Pasture paddocks / Woodland
- River and waterfall
Mennabroom is located on the southern edge of Bodmin Moor, 2 miles to the north of St Neot Village and 17 miles Southwest of Launceston. Liskeard is 11 miles to the southeast and Truro is 37 miles to the southwest. and Launceston. Mennabroom is situated in an excellent location being equal distance from both the north and south Cornish coasts. Bodmin Moor splits the north and south coasts and is home to the county's highest peaks, providing picturesque open spaces for those in search of the great outdoors with its mile-upon-mile of spectacular walks, cycling and horse riding. Mennabroom has a charming and characterful Grade II listed family home dating from the 13th Century and believed to be the oldest inhabited dwelling in the area. Extensive renovations have been undertaken in recent years including re-roofing the farmhouse with reclaimed Delabole slate, installation of air source heat pumps central heating, custom-built American white oak kitchen furniture, bathroom suites and a solar PV array. The accommodation briefly comprises: entrance hall, sitting room and large drawing room with wood burning stoves, dining room, farmhouse kitchen with oil fired Aga and utility boot room. On the first floor master suite with dressing room and en-suite bathroom, 2 further en-suite double bedrooms and a nursery/study. Three 17th Century converted barns provide popular, 4 star self-catering holiday cottages and a detached studio/office reception, cloak room and laundry room offers an ideal work-from-home opportunity. A modern general purpose building offers storage and housing for livestock and potential for American Barn style stabling. A particular feature of the property are the beautiful grounds extending in all to approximately 15.5 acres (6.27 ha), of gardens and woodland, complemented by productive pasture land which provides grazing for livestock or horses. Running along the valley bottom is an area of deciduous amenity woodland intersected by the River Dewey, providing a natural conservation area and wildlife haven, together with delightful walks. The Holiday Cottages There are three well-presented converted barns arranged around the rear courtyard, which provide popular, spacious and well equipped holiday letting cottages: The Byre – sleeps 2 The Shippon – Sleeps 4 The Tallett – Sleeps 6 Outside An attractive driveway leads through the land to a large parking and turning area beyond the farmhouse. A further drive spurs off the main driveway and provides separate access to the holiday cottages and parking area. Lying to the east of the main house is a garden with a large patio, Stone steps lead to a large lawned area with mature beech and sycamore trees, flowerbed borders with a variety of flowering shrubs. There is a further winter garden with a variety of ornamental trees and flowering shrubs. To the south of the drive is a south-facing lawned / small orchard, and to the rear are raised flowerbeds within natural stone walls. Detached Studio/Office: 5.03m x 2.36m (16'6" x 7'8") Cloakroom: WC and wash hand basin. Laundry: 5.03m x 2.36m (8’3 x 7’3) Detached Garage:9.14m x 5.33m (29'11" x 17'5") Storage building/Implement Store:11.58m x 8.23m (37'11" x 27'0") General Purpose Building:11.58m x 8.23m (37'11" x 27'0") Divided into four storage pens. Stock Pen: 3.58m x 3.43m (11'8" x 11'3") Feed Store: 3.66m x 2.90m (12'0" x 9'6") Animal Shelter: 3.66m x 3.66m (12'0" x 12'0") The Land In total, the property extends to approximately 15.5 acres (6.27 ha) of gardens, pasture paddocks and amenity woodland. To the north of the property, leading off the driveway for the cottages, is a fenced poultry enclosure with adjoining large kitchen garden, soft fruit cage, aluminium-framed Greenhouse and a large Poly Tunnel frame. On the approach to the house and cottages the drive crosses a stream with a small waterfall and 2 wildlife ponds. To the south side of the farmhouse, running up the valley to the west, is a delightful area of deciduous woodland intersected by the River Dewey which attracts a wide variety of wildlife and offers tranquil walks. Tenure The property is offered for sale freehold with vacant possession on completion. Services Water – Private Drainage – Private Electricity – Mains Renewable Energy - Solar PV Array Heating – Air Source Heat Pump Central Heating Telephone & Broadband – BT connection Main House – Council Tax Band E EPC - House D65 - The Byre D60 - Shippon D55 - Tallett D65 Pubic Rights of Way A public footpath crosses the land Viewing Arrangements Strictly by appointment with D R Kivell & Partners. Tel: 01822 810810. Disclaimer D. R. Kivell Country Property endeavour to maintain accurate depictions of properties in Virtual Tours, Floor Plans and descriptions, however, these are intended only as a guide and purchasers must satisfy themselves by personal inspection.
Disclaimer
Property Ref.MkBY8GZs. The information about this property is an advertisement displayed on our website by the agent referred to above. This advertisement does not comprise property particulars. AMC does not warrant its accuracy or completeness or the accuracy or completeness of any linked or associated information. Please see website terms of use