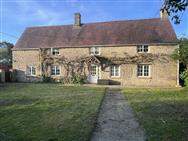For Sale - £1,495,000 - 7.9 acres, Standlake, Nr Witney ,Oxfordshire ,OX29 7QN


Oliver James
Merchants House, 5 East St Helen Street, , Abingdon, Oxfordshire OX14 5EG
Tel:01235 555007
E-mail: abingdon@oliverjamesproperty.com

|

|

|

|

|

|

|

|

|

|

|

|

|

|

|

|
- Equestrian Character Home 1764
- Five Double Bedrooms
- Three Large Reception Rooms
- Large Kitchen With Island
- Workshop
- Stables and Haybarn
- Arena 20 x 40 and Lunge Pens
- Paddocks 7.9 Acres
- Full Fibre 900mbps Broadband
- Garden Office with Broadband
<strong>DESCRIPTION</strong> A spacious 5 double-bedroom farmhouse dating back to 1764, not listed, enjoying outbuildings (2834 sq ft) with its access to field paddocks extending 7.9 acres. This superb equestrian village home is within a short walk of a local shop and school whilst offering a high degree of privacy. The farmhouse offers generous accommodation with a stone fireplace and a built-in bread oven as you enter the property. The equestrian facilities are extensive with a large storage barn comprising four stables with room for another 5 within the sizeable workshop. Secured tack room with 2 steel doors. There is a rubber and sand arena, with 2 lunge pens and a horse-walker base. Contact Oliver James for further information and arrange a viewing appointment if you have sold or are in the position to purchase. <strong>SITUATION</strong> Witney 5 miles, Oxford 13 miles, Abingdon 9 miles, Bicester 23 miles, Cirencester 29 miles, A40 5 miles. Train station; Didcot Parkway to London Paddington fast train 37min, International Airports - Heathrow 57 miles, Southampton 66 miles, Bristol 74 miles, Birmingham 75 miles, Luton 76 miles. Local airport Oxford 14 miles. <strong>ACCOMMODATION</strong> Entrance Hall - 4.88m x 3.99m Kitchen - 7.77m x 4.37m Utility - 3.35m x 2.34m WC - 0.8m x 1.2m Dinning - 4.37m x 3.96m Living Room - 6.81m x 4.37m Sitting Room (Snug) - 4.62m x 4.01m Landing - 9.1m x 0.8m Bedroom 1 - 7.52m x 396m Master ensuite - 4.3m x 2.4m Bedroom 2 - 4.93m x 4.11m Bedroom 3 - 4.19m x 3.33m Bedroom 4 - 4.39m x 3.25m Bedroom 5 - 3.30m x 3.13m Family Bathroom - 3.1m x 4m Office - 4.32m x 2.44m Garden - 23.7m x 20.3m Paddocks - 7.9 acres
Disclaimer
Property Ref.MuHWSeCX. The information about this property is an advertisement displayed on our website by the agent referred to above. This advertisement does not comprise property particulars. AMC does not warrant its accuracy or completeness or the accuracy or completeness of any linked or associated information. Please see website terms of use