Sold - £3,500,000 - 62.67 acres, Petworth ,West Sussex ,GU28 9JX
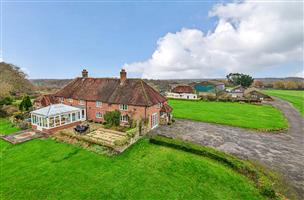

Batcheller Monkhouse
Stratton House, 57 Lower Street, Pulborough, West Sussex RH20 2AZ
Tel:01798 872081
Fax: 01798 872389
E-mail: sales@batchellermonkhouse.com
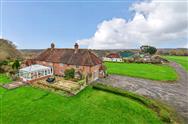
|
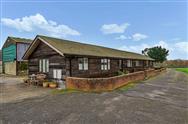
|
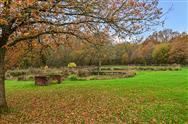
|
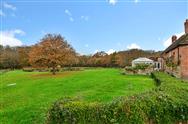
|
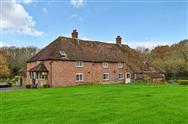
|
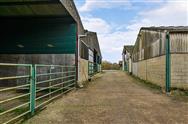
|
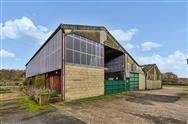
|
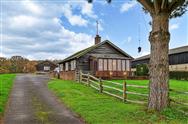
|
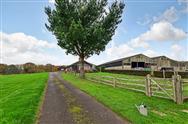
|
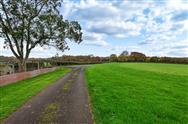
|
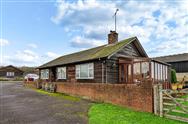
|
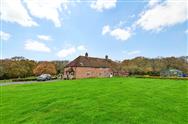
|
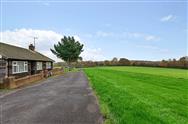
|
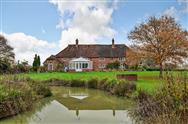
|
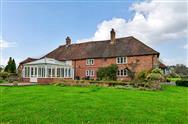
|
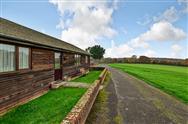
|
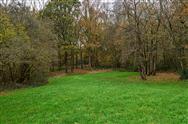
|
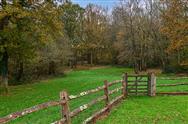
|
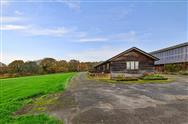
|
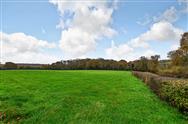
|
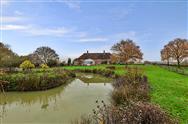
|
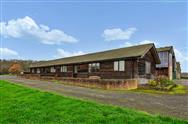
|
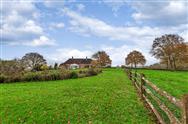
|
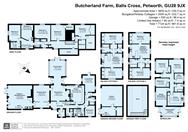
|
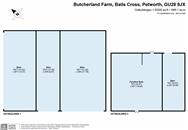
|
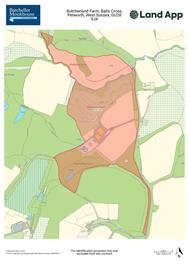
|
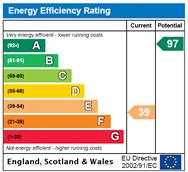
|
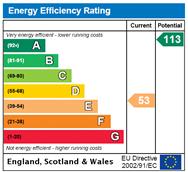
|
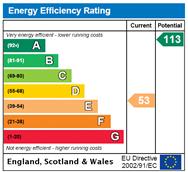
|
- Stunning Rural Location
- Period Farmhouse
- Considerable Character
- Scope for Modernisation
- Detached Farm Bungalow
- 2 Holiday Cottages
- Versatile Farm Buildings
- Land Divided into Several Fields
- Approximately 62.67 Acres
DESCRIPTION Coming to the market after many years in the same family this former dairy/livestock/arable farm is found in a fabulous rural setting in a much sought after location north of Petworth. It comprises a period farmhouse with considerable character in mature gardens, a farm bungalow, a pair of adjoining holiday cottages, and an exceptional range of adaptable general purpose farm buildings. It extends in all to approximately 62.67 acres (25.36 hectares). FARMHOUSE Approached via a long asphalt driveway the attractive Grade II listed farmhouse of red brick and clay tiled roof offers enormous scope to modernise and improve. There is a mix of single, double, and secondary glazing and oil fired heating. Whilst a single farmhouse, the accommodation is currently divided into 3 units. The south part comprises a kitchen/breakfast/living room with stone fireplace, and double doors to garden with hallway to drawing room. Stairs lead to the first floor comprising bedroom 2 with an en-suite bathroom, bedroom 5 and a further bathroom. The middle part is accessed via an enclosed entrance porch with utility space, opening to an inner hall with shower room. There is a kitchen with oil fired boiler and Aga and separate dining room with impressive inglenook fireplace, and archway to conservatory overlooking the rear garden. Stairs from the hallway lead to a landing with exposed beams and 3 bedrooms (numbers 1, 3 and 4), one with an en-suite bathroom, 2 further bathrooms and a store. The north part used as a ground floor annexe has a porch with part glazed door opening to hall providing access to a living room with double doors to garden, kitchen, bedroom 6 and wet room. OUTSIDE Immediately adjacent to the farmhouse is a pair of brick built kennels. There is a greenhouse on concrete base, a pair of timber clad storage sheds and lean to greenhouse. Brick and stone built garage and storeroom with clay tile roof and stairs to further storage space. The garden lies on three sides of the farmhouse with significant areas of lawn and large pond. There is a patio and part walled garden, vegetable patches, various maturing trees, shrubs, and hedging. BUNGALOW Entrance porch with door to hallway, three bedrooms, office, sitting/dining room, kitchen, bathroom, and conservatory. The kitchen has a range of wall and bases mounted units and houses the oil-fired boiler. There is a good sized garden, patio seating area and chicken run. Storage shed, greenhouse and oil tank to side. N.B. Occupation subject to an agricultural tie. PAIR OF HOLIDAY COTTAGES A useful pair of timber clad single storey cottages can be found northeast of the main farmhouse. They both include entrance porch with cupboard housing hot water tank, hallway, bathroom, two double bedrooms with wardrobes, kitchen/breakfast/living room, and rear external door to parking. FARM BUILDINGS A range of general purpose steel framed agricultural buildings including twin span barn with central lean to. This includes a former silage clamp and a function barn with kitchen and cloakrooms. Mifflin twin span barn with lean to. In all about 20,292sq.ft. (1,885sq.m.) THE LAND The land comprises pasture which is divided into several fields including one with an access directly from the road, woodland and a potential rewilding area which includes a motocross track. Approximately 62.67 acres. AMENITIES Local: Balls Cross is an archetypal Sussex hamlet within which is the popular Stag Inn. Towns: The historic town of Petworth lies about 3 miles to the south with a range of independent shops and includes Petworth House which is a National Trust property. Haslemere (about 11 miles), Billingshurst (about 7.5 miles), Guildford (about 18 miles) and London (about 47 miles). Transport: A283 at Petworth leads to the A3 with access to London and the M25. Mainline stations at Haslemere (Waterloo) and Billingshurst (Victoria). Leisure: A variety of public paths through beautiful surrounding countryside for walking and riding. Hotel, golf course, horse racing and classic car events at Goodwood. ADDITIONAL INFORMATION Local Authorities: South Downs National Park Authority, South Downs Centre, North Street, Midhurst, West Sussex, GU29 9DH. Tel: 01730 814 810. W: www.southdowns.gov.uk Chichester District Council, East Pallant House, 1 East Pallant, Chichester, PO19 1TY. Telephone: 01243 785166. Website: www.chichester.gov.uk Services (not checked or tested): Mains metered water and electricity. Private drainage. Rights and Easements: The land is sold subject to and with the benefit of rights, including rights of way, whether public or private, light, support, drainage, water, gas and electricity supplies and any other wayleaves or easements. There is a public path that runs on the western side of the farmhouse and a public footpath running through the wood at the southern end of the farm. Plans and Areas: These are based on the Ordnance Survey and are for reference only. The purchaser shall be deemed to have satisfied himself or herself as to their accuracy and any error or misstatement shall not annul the sale or entitle any party to compensation in respect thereof. Tenure: Freehold (part Freehold Registered Common) Land Registry Title Number WSX37145. Links: www.environment-agency.gov.uk, www.nationalhighways.co.uk, www.caa.co.uk, www.landregistry.gov.uk EPC: Bungalow: EPC rating E. Holiday Cottage 1: EPC rating E. Holiday Cottage 2: EPC rating E. Council Tax Band: Farmhouse: G. Bungalow: B. Holiday Cottages: Current Rateable Value £2,200 each. Basic Payments/Stewardship Schemes: The farm is not registered under the Basic Payment Scheme or the Stewardship Scheme.
Disclaimer
Property Ref.Q9FYXpK5. The information about this property is an advertisement displayed on our website by the agent referred to above. This advertisement does not comprise property particulars. AMC does not warrant its accuracy or completeness or the accuracy or completeness of any linked or associated information. Please see website terms of use