For Sale - £65,000 - 20.6 acres, Woodland for sale, Tulloch Reach, River Spean, near Roy Bridge
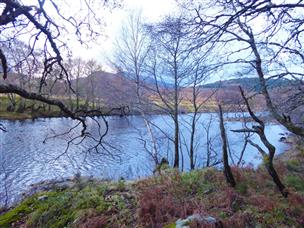

Woods4Sale Ltd
Jubilee Chapel, Church Lane, Chester, Cheshire CH3 9BH
Tel:01248 364362
E-mail: info@woods4sale.co.uk
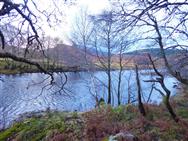
|
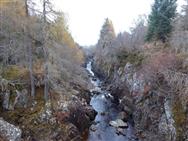
|
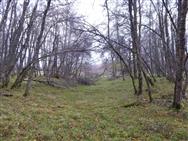
|
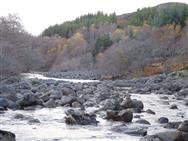
|
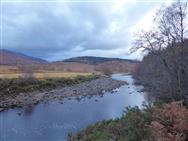
|
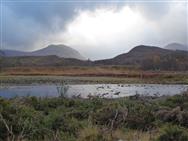
|
<div align="left"><a href=https://www.woods4sale.co.uk/woodlands/tulloch-reach--river-spean--near-roy-bridge/11254/ target="_blank"><strong>Click here to view full details on the Woods 4 Sale website</strong></a></div Tulloch Reach is about 5 miles east of Roy Bridge. Fort William is a 25 minute drive to the southwest and Newtonmore about 30 miles to the east. The River Spean is surrounded by the Lochaber mountains including a multitude of Munros (3,000+ feet) with the looming presence of Creag Meaghaidh to the northeast and the peaks of Stob Coire Easain and Chno Dearg to the south. The surrounding glen is fairly wide and open at this point enabling wide views to the surrounding hills from much of the property. The river itself is for the most part of gentle incline with short rapids, runs of water washing over boulders and occasional pools with accessible banks, all of which funnel dramatically into a narrow gorge at the west end of the property. The property occupies the north bank of the river and is mostly wooded. Montane birch is abundant, along with lesser elements of alder, rowan and willow plus the occasional larch. Grazing by passing deer has kept the wooded areas reasonably open and it is possible to follow a rough path along much of the riverside. Near the centre of the sale area the property broadens to a sizeable area of open ground with grass and gorse backing onto shingle banks. This area is fringed on its west side by a more significant stand of birch. Due to downstream topography, this section of the River Spean is not a salmon river (though reportedly young fish are occasionally seen). Water-flow can vary widely, dependant both on rainfall and release from the hydro dam 2 miles upstream. Opportunities to acquire significant stretches of river bank such as this are rare. Spean is wild, remote and takes a bit of effort to access…but the rewards are self-evident. Our Forester's Thoughts Alastair says... "Recreation is writ large here. Casting for a trout, wild camping and an evening fire by the riverside all beckon. I’d be tempted to diversify the broadleaf element with some more oak in places…and perhaps add a few scattered conifer for winter colour. A wet weather store and shed would be useful (subject to consent). Bird-watching. Hill walking. Kayaking when the water’s up. Swimming in tranquil pools when the water’s down. Imagination is your only limit here." Please remember some management operations require approval and/or a licence. <div align="left"><a href=https://www.woods4sale.co.uk/woodlands/tulloch-reach--river-spean--near-roy-bridge/11254/ target="_blank"><strong>Click here to view full details on the Woods 4 Sale website</strong></a></div
Disclaimer
Property Ref.Sm7ikuqI. The information about this property is an advertisement displayed on our website by the agent referred to above. This advertisement does not comprise property particulars. AMC does not warrant its accuracy or completeness or the accuracy or completeness of any linked or associated information. Please see website terms of use