Sold (STC) - £1,200,000 - 6.45 acres, Homedene Farm Nurseries, Wem, Shropshire, SY4 5QJ
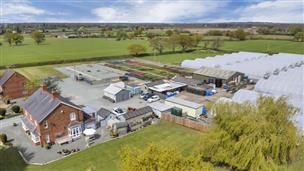

Roger Parry & Partners LLP
Mercian House, 9 Darwin Court, Shrewsbury, Shropshire SY3 5AL
Tel:01743 791336
E-mail: mail@rogerparry.net
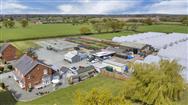
|
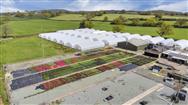
|
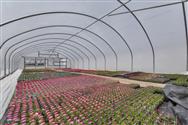
|
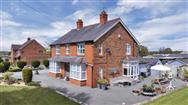
|
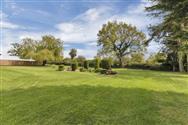
|
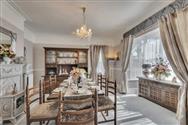
|
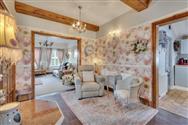
|
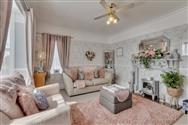
|
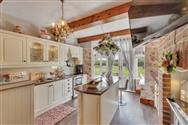
|
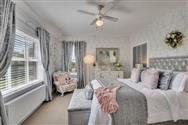
|
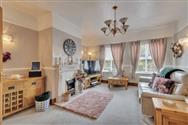
|
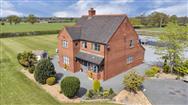
|
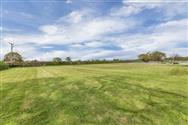
|
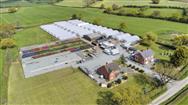
|
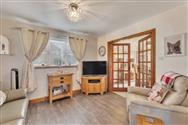
|
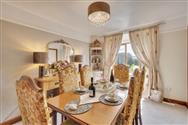
|
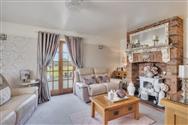
|
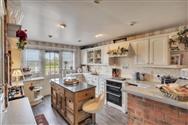
|
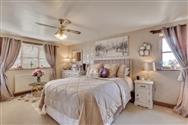
|
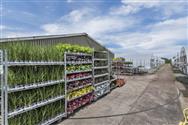
|
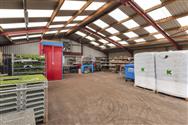
|
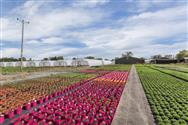
|
- Fantastic Range of Polytunnels and Buildings.
- Site extends to approximately 6.45 acres (2.61 hectares).
- An Immaculately presented detached 4 bedroomed Victorian House.
- A Delightful detached 3 bedroomed House.
- Potential for expansion and diversification (subject to planning).
DESCRIPTION Homedene Farm Nurseries provides a fantastic opportunity to purchase a well established and extremely well respected Nursery & Garden Centre with an extensive customer base. There are a range of 28 Polytunnels which extend to approximately 49,800 sq/ft. There are further outbuildings to include a Browns of Wem steel portal frame building measuring approximately 15m x 15m, along with a large gravelled car park which provides parking for numerous vehicles. In total the site extends to around 6.45 acres (2.61 hectares) which provides fantastic scope for a range of uses subject to the necessary consents. Accommodation is provided via a substantial 4 bedroomed detached Victorian dwelling and a delightful 3 bedroomed detached dwelling. SITUATION Homedene Farm Nurseries is situated approximately 13 miles to the North of Shrewsbury, with good roadside frontage to Aston Road and close to the A49. Telford is approximately 20 miles to the South East. Whitchurch is approximately 10 miles to the North and Wrexham is approximately 23 miles to the North West. Homedene, Aston, Wem, SY4 5QJ Homedene comprises a substantial and attractive Victorian 4 bedroomed detached dwelling. The property has oil fired central heating and mains electricity. The property has double glazed windows throughout. Accommodation Comprising: (Measurements are approximate) Ground Floor Boot Room (2.60m x 3.84m) With tiled floor, timber front door, uPVC door into rear entrance. Store Room (1.39m x 1.41m) + (1.36m x 1.00m) With tiled floor, stainless steel sink and floor units. Cloakroom (0.98m x 1.22m) With w.c. Rear Entrance lobby (2.50m x 1.97m) + (1.23m x 1.16m) With vinyl floor and hatch to roof space. Shower Room (2.12m x 1.97m) + (1.40m x 1.46m) With vinyl floor, w.c, hand wash basin with tiled splashback, shower cubicle, built in wall and floor mounted cupboards and uPVC window. Utility Room (2.76m x 2.52m) With tiled floor, floor and wall mounted units, composite worktop, uPVC double glazed windows, sink and mixer tap. Pantry (1.61m x 2.57m) With tiled floor, floor mounted units under a composite worktop, space for washing machine and tumble dryer, uPVC double glazed window. Kitchen/Diner (7.83m x 4.20m) With vinyl floor, floor and wall mounted kitchen units, kitchen island, composite worktop, double sink with mixer tap, space for oven, extractor, Oil fired Rayburn, uPVC double doors onto garden. Sitting Room (4.53m x 4.20m) With carpet floor, fireplace, 2 x uPVC windows, dado rail and picture rail. Dining Room (3.68m x 4.57m) With carpet floor, fireplace, central heating radiator, bay window, dado rail and picture rail. Reception Room (3.68m x 4.53m) With carpet floor, fireplace, bay window, cornice, dado rail and picture rail. Entrance Hall (5.08m x 1.94m) With decorative tiled floor, timber front door with stained glass panes, picture rail, cornice, timber stair case rises to first floor. First Floor Bedroom 1 (4.63m x 3.47m) With carpet floor, part panelled wall, built in wardrobe/cupboard, uPVC double glazed windows, dado rail and picture rail. Cloakroom (1.81m x 0.91m) With w.c and uPVC double glazed window. Bathroom (1.79m x 2.00m) With vinyl floor, bath with shower attachment, hand wash basin, uPVC double glazed window. Bedroom 2 (3.87m x 3.37m) With carpet flooring and uPVC double glazed window. Bedroom 3 (3.94m x 4.59m) With carpet flooring, dual aspect double glazed windows, dado rail and picture rail. Bedroom 4 (3.74m x 4.63m) With carpet floor, dual aspect double glazed uPVC windows, built in wardrobes and ceiling fan. Gardens Delightful and extensive mature gardens with large lawned area, mature trees and shrubs, gravel patio area and further enclosed courtyard. The Brambles, Aston, Wem, SY4 5QJ The Brambles comprises a delightful 3 bedroomed detached dwelling. The property has oil fired central heating and mains electricity. The property has double glazed windows throughout. Accommodation Comprising: (Measurements are approximate) Ground Floor Rear Entrance/Utility (4.26m x 2.57m) With laminate floor, wall and floor mounted units, sink with drainer and mixer tap, and space for dishwasher. Utility Room (2.37m x 2.51m) With laminate floor, floor and wall mounted units, composite worktop, oil fired boiler, space for washing machine and tumble dryer, timber double glazed window. W.C (1.76m x 2.52m) With laminate floor, w.c, hand wash basin and timber double glazed window. Kitchen (5.49m x 3.88m) With laminate floor, floor and wall mounted units, composite worktop, Esse oil fired cooker, electric oven, hob and extractor, timber door leading to the garden. Snug (3.68m x 3.00m) With laminate floor, doors leading to the dining room and timber double glazed windows. Dining Room (3.86m x 3.00m) With carpet floor, picture rail and timber double glazed window. Living Room (5.27m x 3.51m) With carpet floor, electric fireplace with brick fireplace and tiled hearth, timber doors to garden. Entrance Hall (4.10m x 1.83m) With carpet floor and staircase rising to first floor. First Floor Landing (5.27m x 1.83m) With carpet floor, airing cupboard with immersion heater, leading to 3 bedrooms and family bathroom. Bedroom 1 (5.43m x 3.51m) With carpet floor, ceiling fan and timber double glazed windows. En-suite (3.26m x 2.44m) With w.c, hand wash basin, bath and double glazed timber window. Bedroom 2 (3.82m x 2.98m) With carpet floor, ceiling fan and timber double glazed windows. Bedroom 3 (3.64m x 2.98m) With carpet floor, ceiling fan and timber double glazed window. Gardens Delightful gardens to include large lawned area with mature trees and shrubs, gravel patio area perfect for entertaining and providing an ideal place to relax. BUILDINGS The property comprises an extensive range of polytunnels and outbuildings, which offer fantastic scope and potential. There are 28 polytunnels which extend to a total of approximately 49,800 sq/ft. (Measurements are approximate) 1. Reception/office (6.37m x 3.10m). 2. Browns of Wem Steel portal frame building (15.00m x 15.00m). 3. Timber frame outbuilding with asbestos sheet roof (9.53m x 2.80m) + (3.01m x 2.80m). 4. Timber outbuilding with sheet roof and canopy (2.47m x 3.61m) + (3.67m x 6.21m) + (7.72m x 4.12m). 5. Double garage with block walls, double timber doors and corrugated sheet roof (6.24m x 5.44m). 6. Single garage with block walls, corrugated sheet roof and timber doors (5.63m x 3.57m). 7. Timber stable block (3.10m x 8.60m). 8. Brick outbuilding, floor mounted units and composite worktop, space for tumble-dryer and freezer (3.67m x 2.61m). 9. Polytunnel (6.09m x 18.28m). 10-36. Polytunnels (9.14m x 18.28m). SERVICES Homedene and The Brambles have mains electricity, mains water and private drainage (via a septic tank). METHOD OF SALE Private Treaty as a whole. TENURE Freehold with vacant possession on completion. There is a S106 agricultural occupancy condition on both residential properties. LOCAL AUTHORITY Shropshire Council, Shirehall, Abbey Foregate, Shrewsbury, Shropshire, WAYLEAVE, EASEMENTS AND RIGHTS OF WAY The property is sold subject to and with the benefit of all rights including rights of way, whether public or private, light, drainage, water and electricity supplies and any other rights and obligations, easements and proposed wayleaves for masts, pylons, stays, cables, drains and water, gas and other pipes, whether referred to in the Sale details or not. PLANS, AREAS AND SCHEDULES Plans are for identification and reference purposes only. The purchaser(s) shall be deemed to have satisfied themselves of the description of the property. Any error or mis-statement shall not annul a sale or entitle any party to compensation. TUPE The property is not subject to any TUPE provisions. COUNCIL TAX Band : C. EPC Homedene; E. The Brambles: D. LEGAL INFORMATION There shall be an overage provision where the vendor will receive 30 percent of any uplift in value for a period of 25 years as a result of any residential development. AGENTS NOTES The property outlined red below is included in the sale. VIEWING Strictly by appointment with the selling agents Roger Parry & Partners TEL: 01743 791336, email: andrewlowe@rogerparry.net
Disclaimer
Property Ref.VrEDoBhm. The information about this property is an advertisement displayed on our website by the agent referred to above. This advertisement does not comprise property particulars. AMC does not warrant its accuracy or completeness or the accuracy or completeness of any linked or associated information. Please see website terms of use