Sold (STC) - £675,000 - 13 acres, Burgany Hall
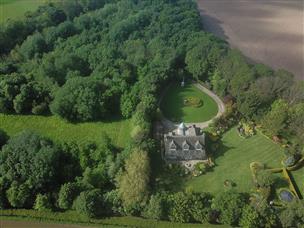

Dee Atkinson & Harrison
The Exchange, Exchange Street, Driffield, East Yorkshire YO25 6LD
Tel:01377 253151
Fax: 01377 241041
E-mail: michele@dee-atkinson-harrison.co.uk, adrian@dee-atkinson-harrison.co.uk

|
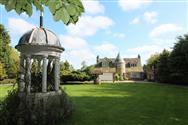
|
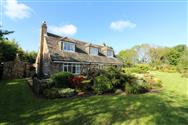
|
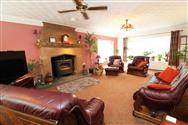
|
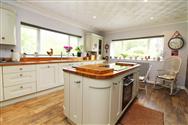
|
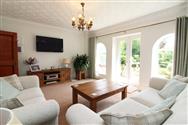
|
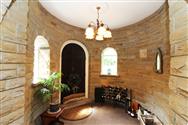
|
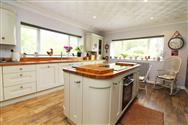
|
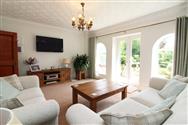
|
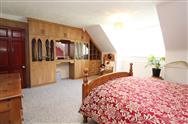
|
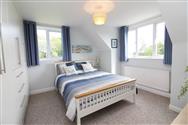
|
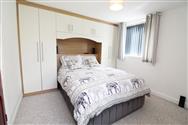
|
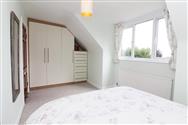
|
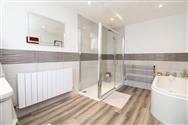
|
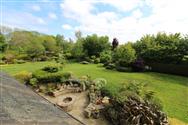
|
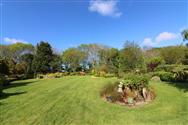
|
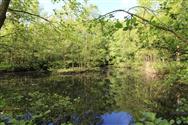
|
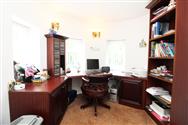
|
- Burgany Hall is a unique Holderness Property
- The house dates from the 1970's, constructed in stone
- The whole site extends to more or less 13 acres.
- Spacious 4 bedroom accommodation
- Secluded setting to enjoy gardening, woodland walks or fishing in the small pond.
DESCRIPTION Burgany Hall is a unique Holderness property. The house dates from the 1970's when it was constructed in stone to a distinctive individual design providing excellent family accommodation. Notable features include a turreted entrance hall with study above and internally a grand curving cantilever staircase. The situation at the end of a long private driveway is one of delightful landscaped gardens which are set within surroundings of woodlands. The whole site extends to more or less 13 acres and this is a delightful lifestyle home for those seeking privacy and seclusion and a small estate for enjoying gardening, woodland walks or fishing in the small pond. An area of grassland would be suitable for a pony or horse paddock. The spacious accommodation is well appointed and includes contemporary fitted furniture in the kitchen and all bedrooms. SITUATION The property enjoys a rural setting in Holderness, east of the city of Hull, between the villages of Winestead and Halsham (see location plan). Views from the house across countryside to the south extend to the larger village of Patrington (approx. 4 miles by road). The property is around 4 miles from Withernsea on the east coast, 17 miles from the centre of Hull and 20 miles from the Humber Bridge. THE ACCOMMODATION COMPRISES: GROUND FLOOR ENTRANCE HALL The entrance is within a round turret section of the property with stone walls and a wide arched front door. The main hall has a wide curving cantilever staircase and is lit by multiple wall lights. Two radiators, ornate ceiling cornice and multi pane doors to: THROUGH LOUNGE A large wood burning stove is set within a stone fireplace. Three radiators, three wall lights and ornate ceiling cornice. SITTING ROOM/DINING ROOM French doors open on to the rear terrace and are flanked by two arched windows. Radiator. SEPARATE WC Low level toilet suite, pedestal wash hand basin, half tiled walls and radiator. BREAKFAST KITCHEN Fitted units in a Shaker-style with woodblock worktops, include an inset sink and separate island unit with breakfast bar. Integrated dishwasher, fridge, freezer, oven and hob. Radiator and ceiling coving. UTILITY ROOM Fitted base cupboards include drawers and a one and half bowl single drainer sink. Cloaks, cupboards, radiator and ceiling coving. Door to: INTEGRAL GARAGE Electric up and over door, oil central heating boiler. FIRST FLOOR SPACIOUS LANDING BEDROOM ONE A range of fitted furniture includes wardrobes, drawers and dresser unit. Radiator and dado rail. EN SUITE BATH/SHOWER ROOM A large walk in enclosure with sliding door includes a plumbed shower unit, bathtub, toilet and vanity wash hand basin. Approx. half to full height wall tiling with radiator and heated towel rail. BEDROOM TWO Fitted furniture includes wardrobes and drawers. Radiator. BEDROOM THREE Fitted wardrobes flank a double bed space. Radiator. BEDROOM FOUR Fitted furniture including wardrobes and chest of drawers. Radiator STUDY/OFFICE Fitted furniture comprising desk/work station, cabinets and shelving. Three wall lights. FAMILY BATH/SHOWER ROOM A corner bath has mixer taps with a shower attachment, separate enclosure with plumbed shower, toilet and pedestal wash hand basin. Approx. half height wall tiling, two radiators and access to roof eaves. EXTERNAL RECREATIONAL ROOM (7.01m x 3.05m/ 23'0" x 10'0") A detached building adjacent to, and potentially easily linked to the house. Matching construction with feature gothic windows, arched double entrance doors, fireplace and fitted bar. A superb party room/home office/gym/man cave. GARDEN AND GROUNDS The property is approached via a private driveway off Chantry Lane. This leads through woodland for approximately 800 yards, past neighbouring Burgany Lodge to a secluded setting where a circular driveway leads to the front of the house and ample parking. On three sides of the house, generous landscaped gardens include lawned areas with extensively stocked shrub borders and a large south facing terrace adjoining the rear of the house with stone paving and walling. Three separate areas, divided by neat hedges, include a vegetable garden, orchard and further recreational space with covered seating area and stone built barbecue. The remaining principal part of the grounds comprise a mainly deciduous woodland to include a woodland walk and a pond with adjacent summerhouse. An open grassed area immediately west of the house offers scope for recreation such as football or golf and would be suitable for livestock or horse/pony grazing, subject to being fenced. HEATING AND INSULATION The property has uPVC double glazing and oil fired radiator central heating. SERVICES Mains water and electricity are connected to the property. Private drainage system. None of the services or installations have been tested. TENURE The property is freehold. Vacant possession upon completion. COUNCIL TAX Council Tax is payable to the East Riding of Yorkshire Council. The property is shown on the Council Tax Property Bandings List in Valuation Band 'E' JOINT AGENTS Frank Hill & Son, 18 Market Place, Patrington, Hull, HU12 0RB. VIEWING Strictly by appointment with the joint agents. Tel: 01482 866844 or 01964 630531
Disclaimer
Property Ref.X9Eij63Y. The information about this property is an advertisement displayed on our website by the agent referred to above. This advertisement does not comprise property particulars. AMC does not warrant its accuracy or completeness or the accuracy or completeness of any linked or associated information. Please see website terms of use