Sold - £1,500,000 - 6.25 acres, West Grinstead ,West Sussex ,RH13 8LY
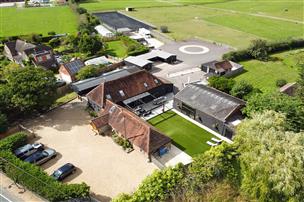

Batcheller Monkhouse
Stratton House, 57 Lower Street, Pulborough, West Sussex RH20 2AZ
Tel:01798 872081
Fax: 01798 872389
E-mail: sales@batchellermonkhouse.com
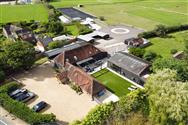
|
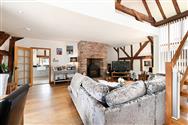
|
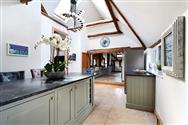
|
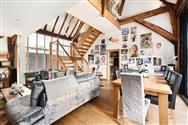
|
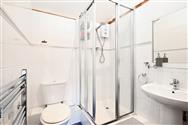
|
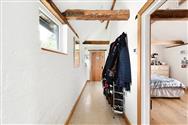
|
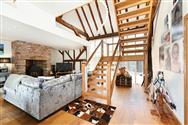
|
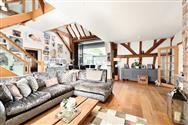
|
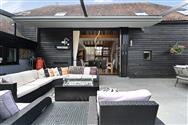
|
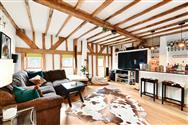
|
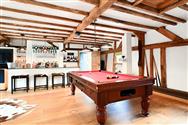
|
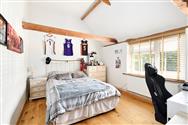
|
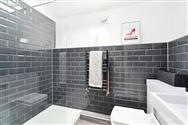
|
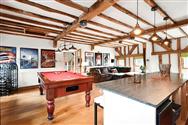
|
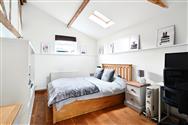
|
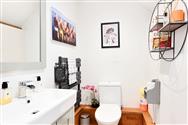
|
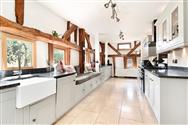
|
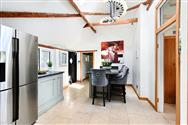
|
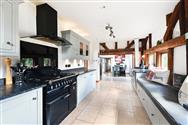
|
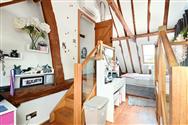
|
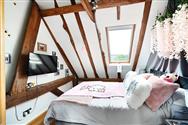
|
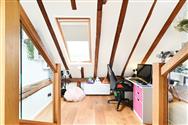
|
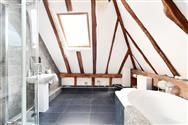
|
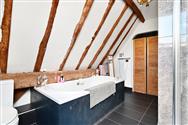
|
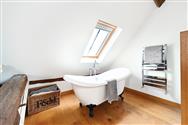
|
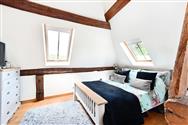
|
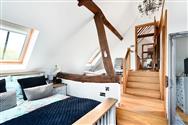
|
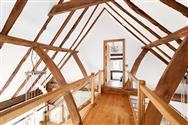
|
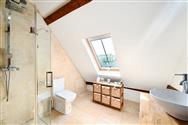
|
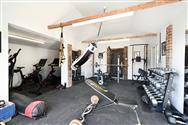
|
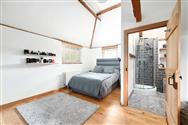
|
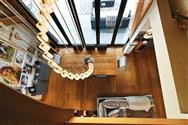
|
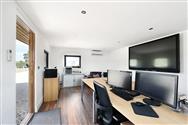
|
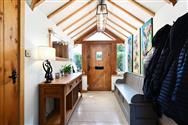
|
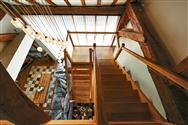
|
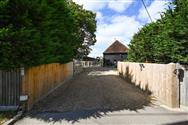
|
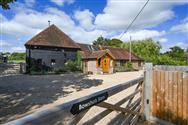
|
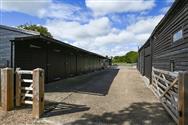
|
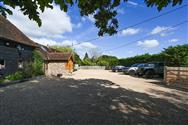
|
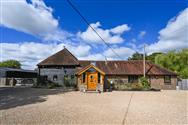
|
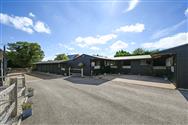
|
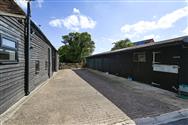
|
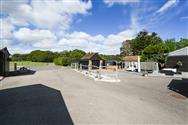
|
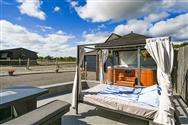
|
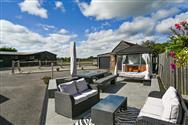
|
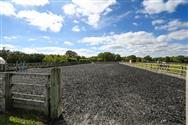
|
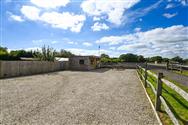
|
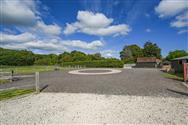
|
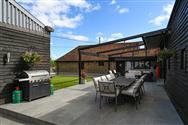
|
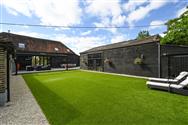
|
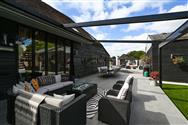
|
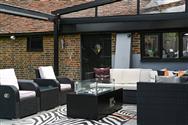
|
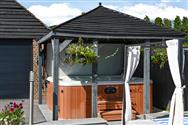
|
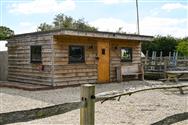
|
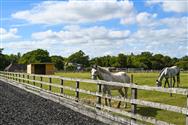
|
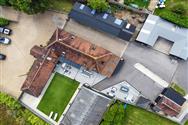
|
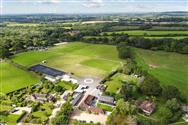
|
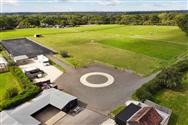
|
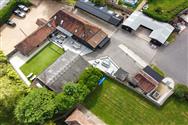
|
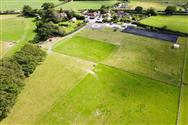
|
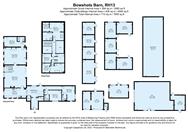
|
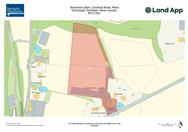
|
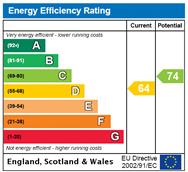
|
- Potentially Chain Free
- Character Family House
- Stable Yard & Outbuildings
- Sand School
- Large Barn
- Garaging
- Extensive Parking
- Gardens & Paddocks totaling 6.23 acres
DESCRIPTION Bowshots Barn is a stunning beamed barn conversion with exceptional equestrian facilities and comprising spacious receptions rooms, five double bedroom suites, kitchen/breakfast room and extensive outbuildings, stables, home office, barn, sand school and gym all set within a plot in excess of 6 acres. Main features include: Entrance Hall Impressive oak-framed porch with flagstone flooring and door to cloakroom. Reception Room Beamed room with engineered oak flooring, feature fireplace housing log burner, floor to ceiling windows to the side and further wall of bi-folding doors to the other side leading into the garden. Part vaulted ceiling with oak staircase to the corner to the 1st floor. Family Room Beamed room with engineered oak flooring, windows to the side and integral bar with drinks fridge. Kitchen/Breakfast Room with extensive range of fitted units with granite worksurfaces, built-in breakfast bar, flagstone flooring and windows to the front, side glazed door to the rear. Cupboard housing boiler. Beamed with vaulted beamed ceiling in the breakfast area with skylights. 3 Double Bedrooms with En-Suite Shower Rooms Galleried Landing leading to Main Bedroom Split level with engineered oak flooring, bath area with roll top free standing bath and steps down to bedroom area with skylights to two sides, valued beamed ceiling, air conditioning and door to walk-in closet. A further door leads to the En-Suite Shower Room Double Bedroom Steps down to double bedroom with skylights to sides, vaulted beamed ceiling, air conditioning and steps up to En-Suite Bathroom with door to walk-in closet. OUTSIDE To the front of the property is an electronically controlled gate leading to an extensive gravelled driveway with ample parking for numerous vehicles. A further gate leads through to the outbuildings, stabling and barn with the paddocks beyond. A further entrance gate leads to the front making a carriage drive feasible. To the east side of the barn there is a central courtyard comprising an impressive terrace with sitting and dining areas, large electronically controlled sun canopy above, light, heating and water which leads onto the artificial lawn with storage area to the side. The large barn has an electrically controlled roller door, power, light and large loft with diesel back-up generator to the rear. There is a further adjacent seating area with hot tub, gym and WC beyond. To the west side of the barn a further gated driveway leads to the stable yard which comprises 6 loose boxes, hay store, feed store and tack room. The stable yard has light, power and water laid on. Beyond here there is a sand and rubber chip outdoor arena (60 x 20 metres). To the rear is a further large parking area with modern air-conditioned home office to the side. There is also base for a horse walker which has been used latterly as a helipad. The remainder of the land is divided into several paddocks enclosed by post and rail fences with water laid on. There is access from the paddocks to The Downs Link bridleway without the need to cross any busy roads, whilst to the northern end of the site is a delightful bluebell wood. AMENITIES Local: Cowfold and Partridge Green villages are nearby offering a good range of shops and facilities. Towns and Cities: Southwater (4 miles), Horsham (7 miles), Billingshurst (7 miles), Steyning (9 miles) Storrington (10 miles), Haywards Heath (10 miles), London 45 miles). Transport: Billingshurst station (7 miles) and Horsham station (7 miles) with services to London Victoria. A24 and A23 to London, Gatwick Airport, the south coast and the national motorway network. Schools: Schools include Steyning School, The Weald secondary school, Millais, Christs Hospital School, Tanbridge House and the Forest School. Leisure: The Downs Link bridleway, West Sussex Golf Club, South Downs National Park, cross county schooling course at Coombelands, Equestrian at Pulborough, horse racing at Goodwood and Fontwell, polo at Cowdray and Knepp Castle, the Festival of Speed at Goodwood, theatres at Horsham, Guildford and Chichester. ADDITIONAL INFORMATION Local Authority: Horsham District Council, Parkside, Chart Way, Horsham RH12 1RL. Telephone 01403 215100. Website: www.horsham.gov.uk Services (not checked or tested): Mains electricity and water. Klargester sewage treatment plant. Oil fired central heating. Backup diesel generator in the barn. Rights and Easements: The land is sold subject to and with the benefit of rights, including rights of way, whether public or private, light, support, drainage, water, gas and electricity supplies and any other wayleaves or easements. Plans and Areas: These are based on the Ordnance Survey and are for reference only. The purchaser shall be deemed to have satisfied himself or herself as to their accuracy and any error or misstatement shall not annul the sale or entitle any party to compensation in respect thereof. Links: www.environment-agency.gov.uk, www.nationalhighways.co.uk www.caa.co.uk, www.landregistry.gov.uk Tenure: Freehold. Land Registry Title Numbers WSX404091 and WSX297604. EPC: EPC rating D Council Tax: Band G RA/23/08/2023
Disclaimer
Property Ref.aWXPmhup. The information about this property is an advertisement displayed on our website by the agent referred to above. This advertisement does not comprise property particulars. AMC does not warrant its accuracy or completeness or the accuracy or completeness of any linked or associated information. Please see website terms of use