For Sale - £2,500,000 - 12 acres, Ladbroke ,Warwickshire ,CV47 2BS
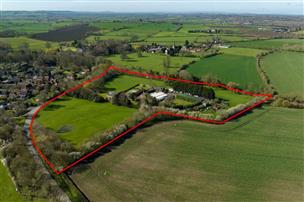

Godfrey-Payton - Warwick
25 High Street, , Warwick, Warwickshire CV34 4BB
Tel:01926 492511
Fax: 01926 410391
E-mail: warwick@godfrey-payton.co.uk
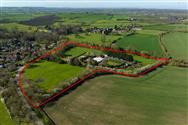
|
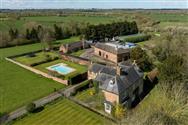
|
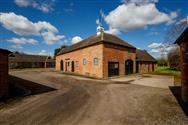
|
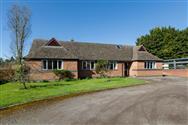
|
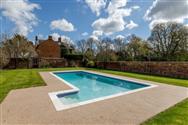
|
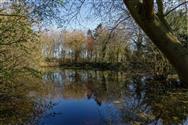
|
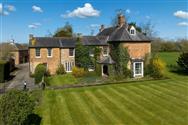
|
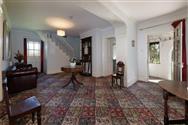
|
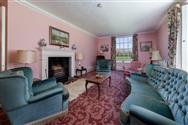
|
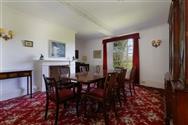
|
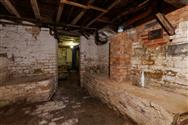
|
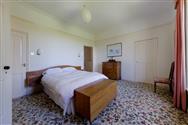
|
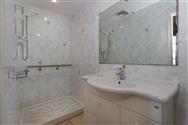
|
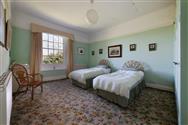
|
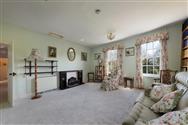
|
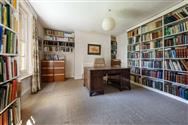
|
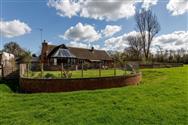
|
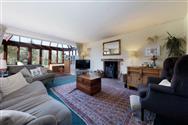
|
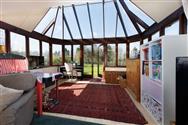
|
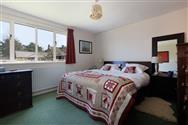
|
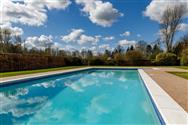
|
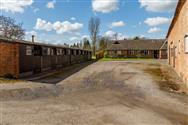
|
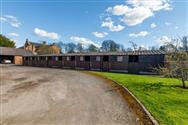
|
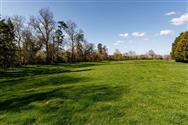
|
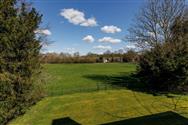
|
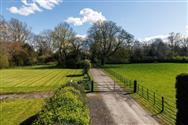
|
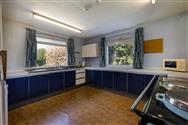
|
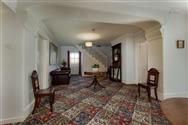
|
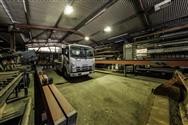
|
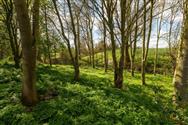
|
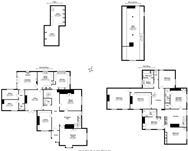
|
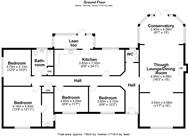
|

|
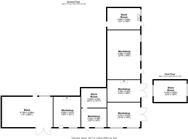
|
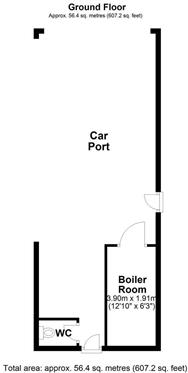
|
- Largely Georgian Period House within small Country Estate
- Four Reception Rooms
- Six Bedooms
- Detached 4 bedroom Bungalow
- Compound/Yard & Workshop
- Coach House ideal for redevelopment opportunity (subject to planning permission)
- Swimming Pool with Walled Garden
- Mature Gardens and Grounds extending to 12 Acres
- Open Fronted Garage and Extensive parking/Storage
- Additional land (19 acres) is available
Ladbroke House is a charming largely Georgian Grade ll listed period country residence, nestled within approximately 12 acres of mature gardens and extending grazing land, swimming pool with walled garden and picturesque pond all fringing the delightful Warwickshire village of Ladbroke. This small country estate further boasts adjacent courtyard with multiple stables for 9 horses, detached four bedroom bungalow, separate yard and sizeable workshop adjoining Coach house ideal for conversion. <strong>A further additional 19 acres is available by separate negotiation, but not included within the current sale</strong> <strong>Location</strong> - Ladbroke is a charming village set in a conservation area in rural Warwickshire with a Parish Church, Village hall and popular gastro pub 'The Bell Inn'. The nearby market town of Southam (2 miles) provides a range of shops and services. The village is well placed to junction 12 of the M40 (5 miles) and Warwick Parkway (11 miles), Rugby (14 miles) and Banbury (13 miles). Birmingham International Airport is approximately 34 miles away.<br /><br /><strong>Approach</strong> - The property is set back from the road and accessed via a private driveway flanked by wrought iron railings past the west front of the house to the courtyard and bungalow beyond.<br /><br /><strong>Main House</strong> - Ladbroke House offers about 5,684 sq ft of living accommodation and retains many period features but could benefit from refurbishment and some updating. The accommodation comprises: an impressive Reception Hall forms a superb focal point of the ground floor with doors leading to a delightful Drawing Room, with feature fireplace and dual views over grounds, Dining Room, Library/Music Room and Family Snug with 'French' doors onto the front garden. The kitchen with four oven 'Aga' and adjoining Utility Room could benefit from modernization. The sizeable Cellar is accessed from the Utility Room. From the side Vestibule, access is provided to a self-contained Office/Annexe and also to the sizeable open fronted garage which houses the oil tanks and provides covered parking for several vehicles. The first floor has two split level landing areas offering access to a boarded Attic, six double bedrooms, two of which have En-suite Bath/Shower Rooms, a Kitchenette with Bathroom and separate WC.<br /><br /><strong>Detached Bungalow</strong> - Situated off the courtyard adjacent to the main house, this detached bungalow offers 1,718 sq ft of living accommodation with front and rear gardens. The generous sized Lounge/Dining Room with open fireplace leads into an open plan glazed extension with delightful outlook over gardens and grounds. Further accommodation consists of breakfast kitchen, four bedrooms, Bathroom and separate WC.<br /><br /><strong>'L' Shaped Former Coach House And Adjacent Stablin</strong> - This classic, brick built period building donning a 'Cupola' and weathervane provides a ground floor area of 2,526 sq ft. Part single, part two storey and currently divided into seven workshops. The building has potential for conversion (subject to local Council Planning Permission & Building Regulations). Adjacent to the Coach House is a row of nine brick built traditional stables currently used for storage and to house the swimming pool plant.<br /><br /><strong>Workshop And Yard</strong> - Situated behind the Coach House is an enclosed yard with steel framed building.<br /><br /><strong>Mature Gardens/Grounds</strong> - The estate nestles comfortably within approximately 2 acres of easily maintained gardens and picturesque pond with a further 10 acres of surrounding grazing land giving permanent open outlook and protection. Additional land may be available by separate negotiation.<br /><br /><strong>Services</strong> - We can confirm that mains water and electricity are connected, there is a private drainage system and there is no gas to the main house, the heating is by means of oil fired central heating, but gas we understand is connected to the adjacent stable block. The property benefits from 3-phase power supply.<br /><br /><strong>Rights Of Way And Public Footpaths</strong> - There are no Public Rights of Way across the property.<br /><br /><strong>Epc</strong> - The property known as Ladbroke House has an Energy Rating of Band F<br />The Bungalow has an Energy Rating of Band E<br /><br /><strong>Local Authorities</strong> - Stratford -upon-Avon District Council, Elizabeth House, Church Street, Stratford Upon Avon, Warwickshire CV37 6HX <strong>Please click 'View a brochure' for further details.</strong>
Disclaimer
Property Ref.cE2GG5Lq. The information about this property is an advertisement displayed on our website by the agent referred to above. This advertisement does not comprise property particulars. AMC does not warrant its accuracy or completeness or the accuracy or completeness of any linked or associated information. Please see website terms of use