For Sale - £2,500,000 - 14 acres, Cowbridge, Vale of Glamorgan ,South Wales ,CF71 7DU
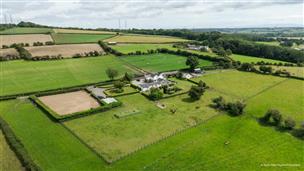

Harris and Birt
67 High Street, , Cowbridge, Vale of Glamorgan, South Wales CF71 7AF
Tel:01446 771777
E-mail: rural@harrisbirt.co.uk
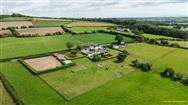
|
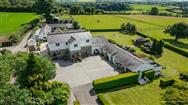
|
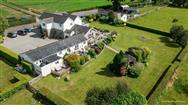
|
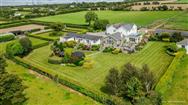
|
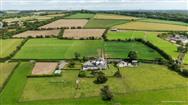
|
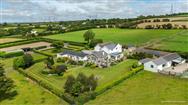
|
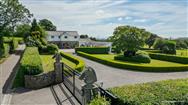
|
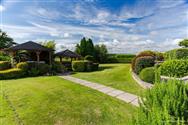
|
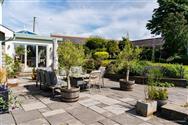
|
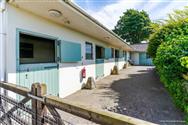
|
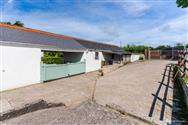
|
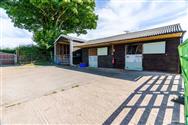
|
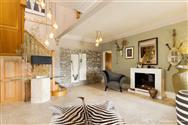
|
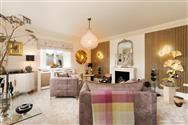
|
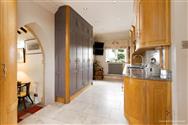
|
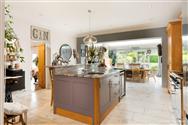
|
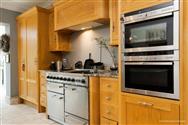
|
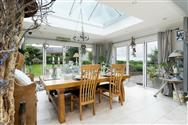
|
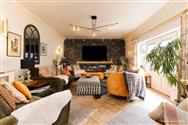
|
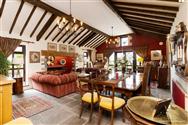
|
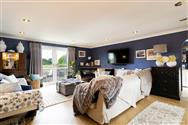
|
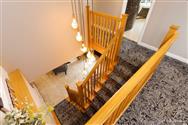
|
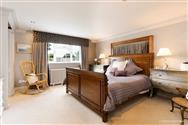
|
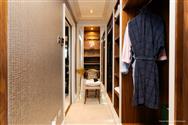
|
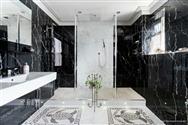
|
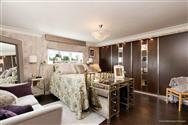
|
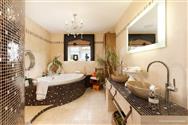
|
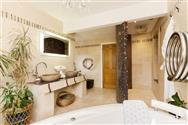
|
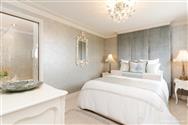
|
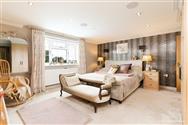
|
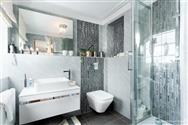
|
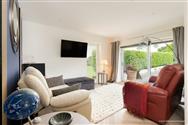
|
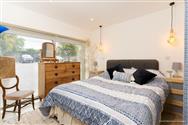
|
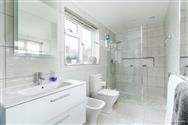
|
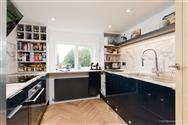
|
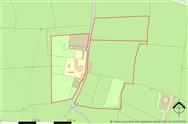
|
- Attractive Equestrian Facility
- Attractive Four/Five Bedroom, Four Bath, Five Reception Main Residence
- One Bedroom Annexe
- Finished to a Wonderful Standard
- Gated Entrance and Walking Distance to Cowbridge
- Excellent Range of Equestrian Facilities
- EPC: F
A hugely impressive equestrian facility situated in an elevated position with truly exceptional panoramic countryside views towards Cowbridge, as well as being within a short walk of the town centre. The estate spans to circa 14 acres of quality pasture, impressive private home, annexe, variety of loose boxes, tack room, hay store, feed room and washroom/solarium, tractor shed and further storage shed, as well as purpose built menage (30mx50m) with sand and rubber surface. <br /><br />The accommodation is found in excellent condition, finished to a high specification and briefly comprises; entrance porch, reception hall, music room, utility area, inner hall, cloakroom, large open plan kitchen/dining/family room with lantern ceiling light, living room, drawing room, rear hall, sitting room, study and shower room to ground floor. Stairs lead up to four double bedrooms, two en suite bedroom with suite bedroom two inclusive of dressing room, there is a further opulent main bathroom. <br /><br />An integrated garage attaches the main residence from the annexe, with accommodation comprising living room, double bedroom with walk in wardrobe, inner hall, bathroom and fitted kitchen/breakfast room.<br /><br />To the outside is private gated driveway into a large forecourt with manicured gardens to all aspects, the property sits comfortably in it's own plot, parking for plenty of vehicles, horse boxes and other such like. There are a variety of extensive equestrian facilities in situ. <br /><br />The property is a short walk to the popular market town of Cowbridge with all of its extensive facilities including schooling of excellent reputation for all ages, a wide range of shops both national and local, library, health centre, sporting and recreational facilities including leisure centre, cricket club, squash club, football club etc. Aberthin is situated very much within the heart of the rural Vale of Glamorgan with easy commuting distance to major centres including the capital city of Cardiff, Bridgend etc.<br /><br /><b>Main House</b> - <br /><br /><b>Accommodation</b> - <br /><br /><b>Ground Floor</b> - <br /><br /><b>Entrance Porch</b> - 2.39m x 2.57m (7'10 x 8'5) - Entered via Oak front door with inset glazed vision panel to open entrance porch. Skimmed walls. Intricately coved ceiling. Attractive ceiling rose. China slate laid large form travertine effect tile. Two uPVC double glazed windows to either elevation. Traditional cast iron radiator. Opens through into;<br /><br /><b>Reception Hall</b> - 5.21m x 4.90m (17'1 x 16'1) - An attractive and adaptable reception hall space. Quarter turn Oak staircase leading up to first floor landing. uPVC double glazed window to front elevation overlooking pretty forecourt. Skimmed walls. Coved and skimmed ceiling. Range of cast iron fitted radiators to match entrance porch. Electric steam flame effect log fire set in a marble effect hearth with matching surround. Surround sound speakers. Attractive blown glass pendant light fittings. Matching large form tiled flooring. Communicating doors to both kitchen/dining/family and music room.<br /><br /><b>Music Room</b> - 5.21m x 4.98m (17'1 x 16'4) - An adaptable secondary reception space. Matching log burning effect electric steam fire set in a matching heath and surround to reception hall. Range of uPVC double glazed fitted windows to front and side elevations. Skimmed walls. Intricately coved and skimmed ceiling. Fitted carpet. Fitted radiators behind attractive radiator covers. Acoustic clad walls allow for impressive sound. Surround sound speakers.<br /><br /><b>Utility Room</b> - 2.41m x 5.46m (7'11 x 17'11) - Opens out from entrance hall to good sized utility space. uPVC double glazed window to front elevation overlooking block paviour forecourt. Range of shaker style wall and base units in a dove grey and light oak finish. Set under and over a quartz worksurface with matching upstands. Features include built in bar cupboard with open shelving and inset rails. Integrated Beko dishwasher behind matching decor panel. 1.5 stainless steel sink and grooved drainer with chrome mixer tap. Separate showerhead fitment. Range of built in larder units. Built in splash backs. Skimmed walls. Coved and skimmed ceiling with range of chrome spotlighting. Matching tiled flooring. Graphite modern fitted radiator. Doorway through into rear hall.<br /><br /><b>Rear Hall</b> - An attractive L-shaped rear hall set into a mono-pitched roof structure and fitted Velux windows. Skimmed walls and ceilings with fitted wall lights. Flagstone laid flooring. Access to loft via hatch. Built in cupboard housing CCTV manifold. Doorway opens through into cloakroom.<br /><br /><b>Cloakroom</b> - Modern fitted two piece suite by Roca including low level dual flush hidden cistern WC. Oversized wall hung wash hand basin in a matte white finish with a waterfall mixer tap. Half tiled walls. Attractive papered finish. Intricately coved ceiling. Large form ceramic tiled flooring. Oversized LED mirror. Wall mounted traditional radiator in white and chrome.<br /><br /><b>Kitchen/Dining/Family Room</b> - kitchen(5.11m x 4.57m) dining/family(6.63m x 3.96m - A real heart of the home space with matching shaker style two tone fitted kitchen set under and over a granite effect worksurface to include overhanging breakfast bar. Features include range of built in hand crafted wall and base units. Free standing stainless steel Falcon range cooker. Ceramic induction five ring hob and underset double oven grill facility and warming tray. Set under a chimney extractor. Separate eyeline Neff fan double oven.<br /><br /><b>Living Room</b> - 7.04m x 4.75m (23'1 x 15'7) - An attractive reception space situated off the kitchen/dining/family room. Offers uPVC half glazed patio doors with inset Roman blind. Further natural light via two uPVC double glazed windows that open out onto an al fresco dining terrace to rear. Feature media wall with log burning electric flame effect fire, flush fronted with an attractive Venetian plastered wall. Further skimmed walls and intricately coved ceiling. Range of fitted spotlights. An attractive gold and matte black three arm light fitting. Wall lighting to match. Fitted radiators behind radiator covers. Herringbone wood effect flooring.<br /><br /><b>Drawing Room</b> - 7.72m x 6.38m (25'4 x 20'11) - A wonderful primary reception space with vaulted ceiling and feature beams. Situated off the kitchen/dining room to the westerly elevation. 5ft x 8ft feature fireplace with oak mantel and pointed stone work. Inset electric fire housed to wall. Finished in an ecclesiastical style with an ecclesiastical archway through. Flagstone laid flooring. Range of fitted wood effect uPVC double glazed windows. uPVC double glazed patio doors opening out onto rear terrace. Archway leads down to inner hallway.<br /><br /><b>Inner Hallway</b> - 3.23m x 2.31m (10'7 x 7'7) - Flagstone laid steps lead down to northerly wing of the property. uPVC fully glazed pedestrian door opening out onto front courtyard. Boiler cupboard with 'Reneha' floor mounted oil fired central heating boiler. Fitted radiator. Coved and skimmed ceiling with LED spotlighting. Door through into utility room.<br /><br /><b>Utility Room</b> - 2.64m x 2.41m (8'8 x 7'11) - Range of fitted gloss flush fronted wall and base units set under and over granite effect worksurface. Space for washing machine/tumble dryer. Half tiled walls. Inset chrome sink with chrome mixer tap. Separate shower fitment and grooved drainer. uPVC window to rear elevation. Ceramic tiled flooring.<br /><br /><b>Sitting Room</b> - 5.97m x 4.98m (19'7 x 16'4) - Another good sized reception room with dual aspect via uPVC double glazed window to front and uPVC double glazed patio doors leading out onto the rear terrace. Fully skimmed walls. Coved and skimmed ceiling. Inset spotlighting. Wood effect flooring. Range of oak built in storage cupboards. Electric steam flamed fire housed to wall. Archway opens through into study.<br /><br /><b>Office</b> - 3.38m x 2.16m (11'1 x 7'1) - Good sized study space with range of fitted office furniture. uPVC fully glazed pedestrian door opening out onto front courtyard. Matching wood effect flooring. Access to loft via hatch. Fully skimmed walls. Coved and skimmed ceiling. Doorway through into;<br /><br /><b>Shower Room</b> - 2.51m x 2.16m (8'3 x 7'1) - Three piece suite in white comprising corner quadrant shower cubicle with integrated shower and shower head attachment. Low level WC and pedestal wash hand basin by Sanitan. Fully ceramic walls and floor. uPVC double glazed window to rear elevation. Matching wall mounted fitted radiator.<br /><br /><b>First Floor</b> - <br /><br /><b>Landing</b> - Accessed via quarter turn fitted staircase with attractive laid carpet behind fitted stair bars to open landing. Attractive blown glass pendant light fitting. Skimmed walls. Intricately coved and skimmed ceiling. Fitted spotlighting. Access to loft via hatch. Door bird gate entry system housed to wall. Good sized built in airing cupboard housing open shelving etc.<br /><br /><b>Master Suite Bedroom One</b> - 3.84m x 4.67m (12'7 x 15'4) - An attractive and sizable principal bedroom. uPVC double glazed window to rear elevation over looking the stables and land beyond. Skimmed walls. Coved and skimmed ceiling. Inset surround sound system. Range of built in bedroom furniture. Attractive feature wall. Oak doorway with opaque portal window provides access to en suite.<br /><br /><b>Master Suite Bathroom One</b> - 2.41m x 2.97m (7'11 x 9'9) - Three piece suite comprising corner quadrant shower cubicle with integrated chrome rainfall shower head and separate shower head fitment. Low level dual flush hidden cistern WC. Attractive modern wash hand basin set into a vanity unit with chrome mixer tap. uPVC double glazed window to rear elevation allowing views across the valley beyond. Ceramic tiled walls and floor in a grey palate. Coved and skimmed ceiling. Traditional wall mounted radiator.<br /><br /><b>Suite Bedroom Two</b> - 5.13m x 4.57m (16'10 x 15'0) - Another excellent sized double bedroom. uPVC double glazed window to rear elevation overlooking the stables and land beyond. Attractive papered walls. Coved and skimmed ceiling. Inset LED spotlighting. Fitted radiator. Traditional cast iron radiator. Range of bedroom furniture. Door through into dressing area.<br /><br /><b>Dressing Area</b> - Excellent sized dressing area with range of open shelving and hanging rails. Plenty of space for clothes and shoes. Papered walls. Coved and skimmed ceiling. LED spotlighting. Fitted carpet. Low level LED lighting. Opaque glazed pocket door opens through into en suite.<br /><br /><b>Suite Bathroom Two</b> - Another luxuriously fitted bathroom with electric underfloor heating. Three piece suite comprising over sized walk in full width shower cubicle behind and glazed and chrome shower screen. Ceiling mounted chrome rainfall shower head and separate shower head fitment. Low level dual flush hidden cistern WC. Oversized wall hung wash hand basin with mixer tap set into a black gloss wall hung vanity unit. Black marble tiled walls with inset alcove shelving to shower. Contrasting to the white marble finish to the flooring. Coved and skimmed ceiling with inset LED spotlighting. uPVC double glazed window. Range of fitted mirrors. Wall hung modern chrome heated towel rails. Range of low level LED lighting.<br /><br /><b>Suite Bedroom Three</b> - 1.78m x 3.10m (5'10 x 10'2) - Another good sized double bedroom. uPVC double glazed window enjoying those fantastic views. Papered walls. Coved and skimmed ceiling. Fitted carpet. Fitted radiator. Opaque glazed pocket doorway opens through into en suite.<br /><br /><b>Suite Bathroom Three</b> - 1.45m x 2.03m (4'9 x 6'8) - Oversized walk in shower cubicle with integrated Mira sport electric shower and shower head attachment. Low level hidden cistern dual flush WC. Corner quadrant wash hand basin with chrome mixer tap and underset gloss vanity unit. Fully tiled walls and floor. Chrome heated towel rail. Intricately coved and skimmed ceiling. Inset spotlighting.<br /><br /><b>Bedroom Four</b> - 4.27m x 4.65m (14'0 x 15'3) - Another good sized double bedroom. Two uPVC double glazed windows to front and side elevations. Papered walls. Coved and skimmed ceiling. Wood effect flooring. Fitted radiator. Full width fitted wardrobes behind walnut sliding doors. Inset pelmet LED's.<br /><br /><b>Bathroom</b> - 3.84m x 4.60m (12'7 x 15'1) - Oversized walk in curved shower cubicle with integrated chrome shower. Sunken jacuzzi bath with ornate chrome taps. Low level dual flush hidden cistern WC. His and hers marble effect wash hand basin with chrome mixer taps set on a tiled vanity unit with LED eye line mirror. Travertine effect tiled walls and floors. uPVC double glazed window. Wall hung walnut vanity unit.<br /><br /><b>Annexe</b> - <br /><br /><b>Entrance</b> - Accessed via uPVC fully glazed sliding doors into living room.<br /><br /><b>Living Room</b> - 3.28m x 4.27m (10'9 x 14'0) - Good sized living room with good natural light via uPVC sliding doors and uPVC patio door offering access onto private side garden. Skimmed walls and ceiling. LED spotlighting. Herringbone light oak effect flooring. Oak doorways offers access to all communicating rooms.<br /><br /><b>Bedroom</b> - 2.97m x 3.25m (9'9 x 10'8) - Good sized double bedroom with uPVC fully double glazed sliding patio doors. Fully skimmed walls and ceiling. LED spotlighting. Wood effect flooring. Modern graphite fitted radiator. Curtain opens through into good sized bedroom space. Fully skimmed walk in wardrobe with motion sensor LED spotlighting.<br /><br /><b>Kitchen</b> - 2.64m x 2.92m (8'8 x 9'7) - Good sized kitchen with a range of fitted gloss flush fronted wall and base units set under and over a marble effect worksurface with matching upstands. uPVC double glazed window to rear elevation. Skimmed walls and ceiling. LED spotlighting. Features include Hotpoint electric fan oven with four ring induction hob and chimney extractor. Integrated washing machine. Chrome sink and drainer with chrome swan neck tap. Graphite fitted radiator. Low level LED spotlighting. Space for up and over fridge freezer. Matching herringbone flooring.<br /><br /><b>Rear Hall</b> - Attractive with space for table. uPVC pedestrian door offering access onto rear patio. Skimmed walls and ceiling. Modern fitted graphite radiator.<br /><br /><b>Bathroom</b> - 3.68m x 1.65m (12'1 x 5'5) - Four piece suite in white comprising walk in shower cubicle with integrated chrome rainfall shower head and separate fitment. Low level WC. Fitted bidet. Oversized wash hand basin with wall hung vanity unit. Fully tiled walls and floor. uPVC double glazed opaque window to rear elevation. Skimmed ceiling. LED spotlighting. Chrome heated towel rail.<br /><br /><b>Outside</b> - <br /><br /><b>Gardens & Grounds</b> - Entered via sliding electric wrought iron gate with stone corbel pillars intricately detailed into horses to tarmacadam driveway with range of parking. Integrated garage with electric roller door. Beautifully manicured gardens with low level hedgerows, lighting and mature shrubbery throughout. Patio borders provide excellent space for al fresco dining terrace etc. Range of wooden gazebos and hot tub enclosure. Gardens mainly laid to lawn with well stocked beds and borders. Easy access via pedestrian gates to stables and paddocks which surround the property.<br /><br /><b>Stables</b> - Range of pitched roof, block built stable blocks including L shaped block of sizeable loose boxes with rubber matted flooring, lighting and hay racks. Solarium lighting throughout. Accessed via two private side gates with plenty of room for horseboxes etc. Mains water to all stables.<br /><br /><b>Farm Buildings</b> - Range of outbuildings including garage, large tack room, feed room, washroom, hay store, tractor shed and further storage shed with access out onto the fields and main yard.<br /><br /><b>Land</b> - Land spanning to 13.3 acres. Fully stock proofed post and rail fencing newly installed two years ago throughout the farmstead. Grade 3A pasture land found in good order. Gently sloping and split into smaller paddock great for strip grazing. Variety of field shelters and water throughout the paddocks.<br /><br /><b>Menage</b> - 30 x 50 (98'5" x 164'0") - Purpose built outdoor arena with post and rail fencing, private by mature hedgerow, entered via five bar gate. Sand based mixture to surface.<br /><br /><b>Services</b> - Freehold. Oil fired central heating. Floor mounted boiler to boiler room. Septic tank drainage. Mains water and electricity. Fully built in speaker system throughout the property. CCTV system throughout.<br /><br />Internet Supply : Starlink Dish fitted to chimney<br />Wi-Fi : 7 x Ubiquiti Unifi Wi-Fi access points fed from a Gigabit wired network (Full Coverage)<br /> <br />Entertainment <br />Sonos Music system in Master Bedroom, Master Bathroom, Entrance Hallway, Kitchen, Dining Room, Drawing Room, Sitting Room, Outdoor Jacuzzi<br />Living Room – Dolby Atmos Surround sound system with 77” LG Oled built into Venetian plaster feature wall. <br /> <br />Hikvision CCTV system throughout <br /> <br />Rako Lighting – Smart Lighting control system<br />Rako Lighting controls throughout music room, Living Room, Kitchen, Dining Room & Gardens<br /><br /><b>Directions</b> - From our Cowbridge office, travel along High Street into Eastgate towards the traffic lights. Continue straight through the traffic lights and continue up Cardiff Road / Primrose Hill. After approximately 500 yards turn right onto a private road, continue along this road for 100 yards, where the gated entrance to Stoneacre will be on your right hand side. <strong>Please click 'View a brochure' for further details.</strong>
Disclaimer
Property Ref.kyGyssxs. The information about this property is an advertisement displayed on our website by the agent referred to above. This advertisement does not comprise property particulars. AMC does not warrant its accuracy or completeness or the accuracy or completeness of any linked or associated information. Please see website terms of use