Sold (STC) - £1,025,000 - 41.97 acres, West Row, Bury St Edmunds ,Suffolk ,IP28 8RF
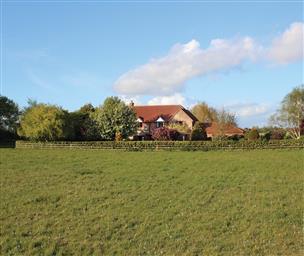

Bletsoes
Oakleigh House, High Street, Thrapston, Kettering, Northamptonshire NN14 4LJ
Tel:01832 732241
Fax: 01832 733807
E-mail: enquiries@bletsoes.co.uk
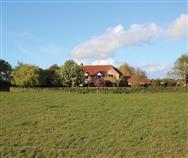
|
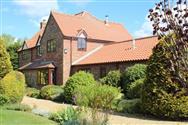
|
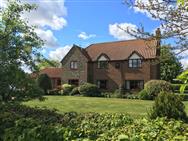
|
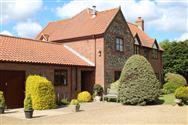
|
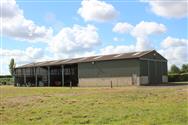
|
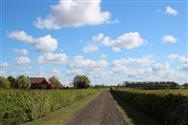
|
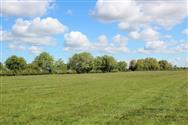
|
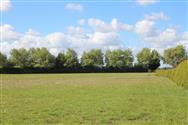
|
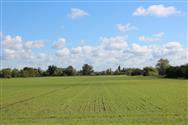
|
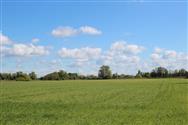
|
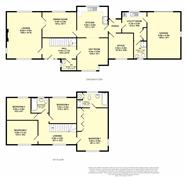
|
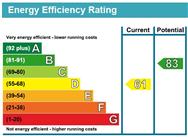
|
<b>FOR SALE AS A WHOLE OR IN 3 LOTS</b> <b>General</b> MAYFIELD FARM, West Row is a residential farm, extending to 41.97 acres (16.99 hectares). The property includes an architect designed farmhouse situated in large, attractive gardens, together with a modern farm building which are situated centrally within paddocks totalling 17.95 acres (7.27 hectares) of permanent grassland. An additional two fields of arable land extending to 22.87 acres (9.26 hectares) are situated close by comprising Lots 2 & 3. <b>Lot 1: Mayfield Farmhouse, Barn & Grassland</b> Mayfield Farmhouse was built in 1994 and offers spacious and versatile family accommodation. The brick and flint built property displays considerable attention to detail with panelled doors, attractive cornice to ceilings and hardwood double glazed windows. The house benefits from light, well-proportioned reception rooms and the kitchen includes an AGA. On the first floor there are 4 double bedrooms including a principal bedroom with an en-suite and an additional family bathroom. The accommodation briefly comprises:- <b>Ground Floor</b> A Reception Hall has stairs rising to the first floor with galleried landing and doors lead to: Cloakroom with wc, and wash hand basin. Lounge 6.0m x 4.5m (19’9” x 14’10”) fireplace with marble surround. Dining Room 4.4m x 3.3m (14’5” x 10’11”) Kitchen/Breakfast Room 4.0m x 4.0m (13’1” x 13’1”) with reclaimed pine wall and floor units with 1½ bowl sink and drainer unit and 2 door oven AGA, opening to: Day Room 4.2m x 4.0m (13’9” x 13’x1”) A rear entrance and hallway leads to: Office 3.3m x 3.2m (10’10” x 10’6”) Utility Room 3.7m x 3.2m (12’2” x 10’6”) with fitted units, boiler, cooker point, plumbing for washing machine and fitted cupboards, doors to: Shower Room with shower, wc and wash hand basin. Integral Garage, large single garage with power and light. <b>First Floor</b> The staircase leads to a galleried landing with doors to: Bedroom 1 5.5m x 4.0m (18’1” x 13’1”) with fitted wardrobes and door to en-suite bathroom with wc, wash hand basin, shower, panelled bath, airing cupboard and heated towel rail. Bedroom 2 4.0m x 3.1m (13’2” x 10’2”) Bedroom 3 4.0m x 2.9m (13’2” x 9’7”) Bedroom 4 3.5m x 3.3m (11’6” x 10’11”) Bathroom with bath, wash hand basin and wc <b>Outside</b> The property is accessed via an electric gate and hedge lined driveway and the house is situated within attractive landscaped gardens and grounds totalling 0.62 acres (0.25 hectares) which are well fenced and surrounded by beech hedging. The garden is planted with a mixture of shrubs and ornamental trees with herbaceous borders. A parking area is situated to the rear of the property with a vegetable garden to one side. The total area occupied by the house, gardens, agricultural building and yard extends to 1.15 acres (0.47 hectares). <b>The Barn</b> The Barn is a substantial English Bros portal steel frame modern building located to the east of the farmhouse and extends to 36.80m x 12.00m (120’8” x 39’4”) and has been constructed with two parts to include an enclosed workshop/general purpose area and open-fronted accommodation for livestock, hay and straw. The workshop/general purpose section of the building benefits from a concrete floor and comprises 3 bays of block and corrugated walls with sliding doors. A personnel door on the east elevation gives access to an internal store with water and electricity. The open-fronted livestock and general storage section of the building extends to 5 bays and is constructed of wooden panels and Yorkshire boarding with an earth floor. There is an extensive hardcore area between the house and building leading on to the hardcore drive. <b>The Land</b> In all Lot 1 comprises 19.10 acres (7.74 hectares), with 17.95 acres (7.27 hectares) principally in four paddocks of permanent pasture which surround the farmhouse and building. Each field has a water supply and is well fenced with a combination of post and rail and sheep netting. The land is classified as Grade 3 according to the Agricultural Land Classification of England and Wales and the soil is predominantly of the Isleham 2 series according to the Soil Survey of England and Wales, which are typified by deep permeable sandy and peaty soils. The land has been grazed for many years with sheep and cattle. <b>Lot 2: Arable Land</b> In all approximately 9.38 acres (3.80 hectares) of arable land situated on Hurdle Drove and to the south of the main holding. The land is classified as Grade 3 according to the Agricultural Land Classification of England and Wales and the soil is predominantly of the Isleham 2 series according to the Soil Survey of England and Wales, which are typified by deep permeable sandy and peaty soils. The land benefits from extensive road frontage and access off Hurdle Drove and is drilled with Spring Barley. <b>Lot 3: Arable Land</b> In all approximately 13.49 acres (5.46 hectares) of arable land situated on Hurdle Drove and to the south of the main holding. The land is classified as Grade 3 according to the Agricultural Land Classification of England and Wales and the soil is predominantly of the Isleham 2 series according to the Soil Survey of England and Wales, which are typified by deep permeable sandy and peaty soils. The land benefits from extensive road frontage and access off Hurdle Drove and is drilled with Spring Barley. <b>For further information, click 'View a brochure' above.</b>
Disclaimer
Property Ref.mXq7ogqy. The information about this property is an advertisement displayed on our website by the agent referred to above. This advertisement does not comprise property particulars. AMC does not warrant its accuracy or completeness or the accuracy or completeness of any linked or associated information. Please see website terms of use