For Sale - £1,000,000 - 6.5 acres, Broad Oak, Heathfield ,East Sussex ,TN21 8UT
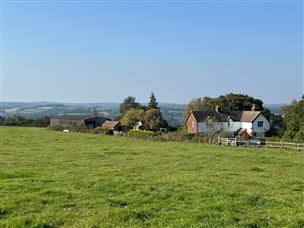

Batcheller Monkhouse
68 High Street, , Battle, East Sussex TN33 0AG
Tel:01424 775577
Fax: 01424 775288
E-mail: battle@batchellermonkhouse.com
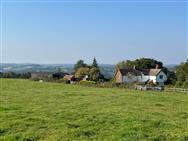
|
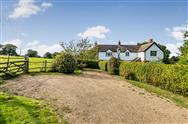
|
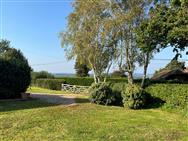
|
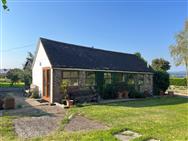
|
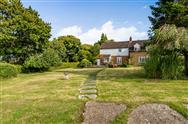
|
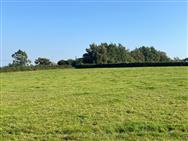
|
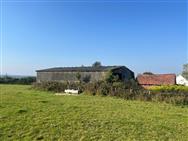
|
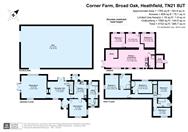
|
- Guide Price £1,000,000 - £1,100,000
- Small farm in exceptional rural location
- Four-bedroom farmhouse
- Two-bedroom annexe
- Farm buildings
- Gardens, grounds and paddock
- Well away from main roads
- Heathfield town centre 3 miles
- Mainline station about 4 miles
The elevations are principally brick with some weatherboarding beneath a pitch tiled roof. Some of the windows are stone mullioned. There is oil-fired central heating and sealed unit double glazing throughout. The main features of the property include: • Front door to entrance hall opening into the generous reception hall with exposed floorboards, double opening glazed doors to the rear terrace providing wonderful views over the garden and countryside beyond. Staircase to the first floor. • Double opening doors to the sitting room, a lovely bright triple aspect room with rural views, brick fireplace with oak bressummer beam, double opening glazed doors to the garden. • The dining room is double aspect with an outlook over the gardens, corner fireplace housing a wood burning stove, exposed floorboards. • The kitchen has tiled flooring and is fitted with a ceramic sink with drainer to the side inset into work surfaces with cupboards and drawers beneath, further work surfaces, cupboards and drawers, eye-level units, four-ring Calor gas hob with electric oven beneath. Door to the rear porch and opening to the utility room fitted with work surfaces with cupboards below, recess and plumbing for washing machine, space for fridge/freezer. Coat hanging hooks, fitted shelving, built-in cupboard housing the oil-fired boiler. Door to the cloak/shower room with shower cubicle, WC, pedestal wash basin. • From the hall a staircase rises to the first floor landing giving access to roof space. The master bedroom has a bank of fitted wardrobes and is triple aspect with wonderful views and an outlook over the gardens and paddock. Door to en suite shower room with tiled shower cubicle with overhead and jet showers, pedestal wash basin, WC, heated towel rail. • Bedroom 2 has built-in wardrobe cupboard, airing cupboard housing the hot water cylinder and immersion heater, ornate cast iron ducks nest fireplace. • There are two further bedrooms, one of which has a cast iron ducks nest fireplace. • Family bathroom with panel-enclosed cast iron bath with mixer taps and shower attachment, pedestal wash basin, WC, cast iron fireplace. Detached Annexe Annexe of principally brick construction beneath a pitch tiled roof situated a short distance from the house but also with its own vehicular access. It comprises an open-plan kitchen/breakfast room with vaulted ceiling space, exposed timbering, kitchen area has a stainless steel sink with drainer to the side and inset two-ring hob; the living area has a wood burning stove. Study area. Shower room with shower cubicle, WC, pedestal wash basin. Door to dining room with glazed door to a rear area of decking. Two bedrooms, both with views to the rear. Area of decking behind the annexe and area of garden principally laid to lawn with an ornamental pond. Outbuildings Adjoining the annexe is a log store and a stable. Three-bay portal-framed barn 50’ x 30’with concrete flooring, electricity connected, with two sets of gates to the rear, opening onto the pasture. Brick and tile garden machinery/implement store with light and power connected. Gardens and Grounds Corner Farm is approached from the lane via two access driveways, one of which culminates to the front of the house, bordered by post and rail fencing to the left, adjoining the paddock and with a mature beech hedge to the right. From there a brick pathway leads to the front door. The second vehicular access is via two sets of double opening timber five-bar gates onto a parking/turning area for a number of vehicles and giving access to the annexe, farm building and paddock. There is also a separate pedestrian access to the lane. The gardens are principally laid to lawn with mature trees and shrubs including oak, apple, azaleas and banks of mature rhododendrons. To the rear of the house is a west-facing terrace providing great privacy and far-reaching views towards Mayfield. The paddock is in good heart, being part hedge-enclosed, having a separate agricultural access onto the lane and there are exceptional rural views. The paddock extends to 5.8 acres and the total area is 6.5 acres. Please download our brochure for full details
Disclaimer
Property Ref.qr7yGfrU. The information about this property is an advertisement displayed on our website by the agent referred to above. This advertisement does not comprise property particulars. AMC does not warrant its accuracy or completeness or the accuracy or completeness of any linked or associated information. Please see website terms of use