For Sale - £1,395,000 - 10 acres, Barkisland, Halifax ,West Yorkshire ,HX4 9PS
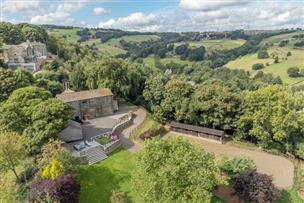

Tara Stone Estate Agency Ltd
Heritage Exchange, , Elland, West Yorkshire HX5 0HG
Tel:01422 730084
E-mail: tara.stone@exp.uk.com
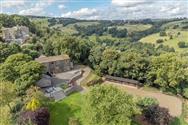
|
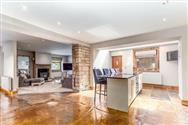
|
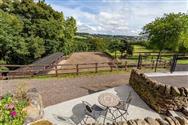
|
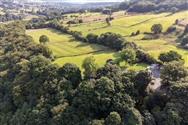
|
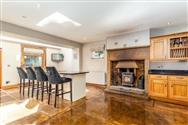
|
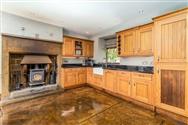
|
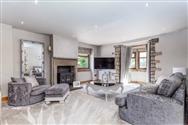
|
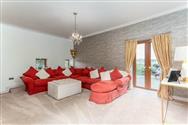
|
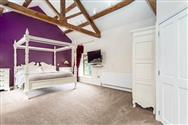
|
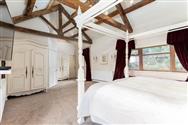
|
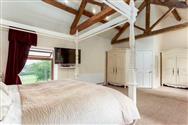
|
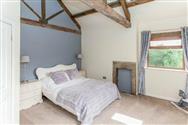
|
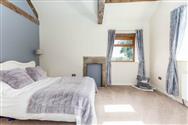
|
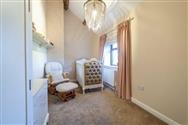
|
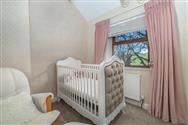
|
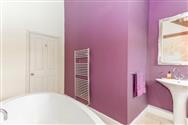
|
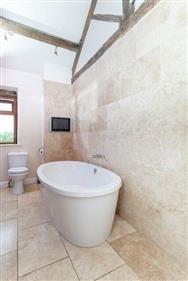
|
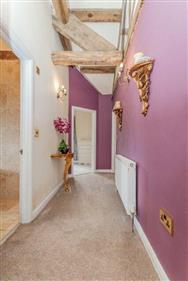
|
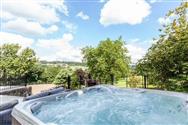
|
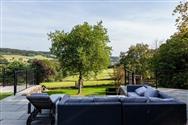
|
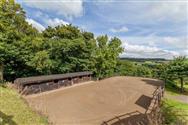
|
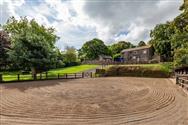
|
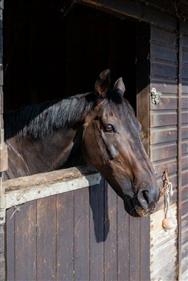
|
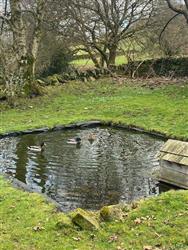
|
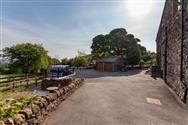
|
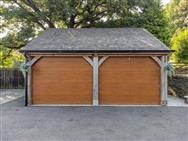
|
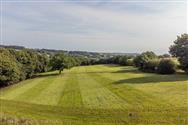
|
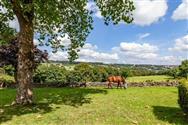
|
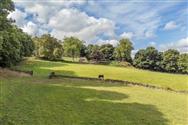
|
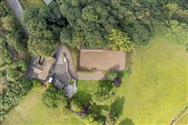
|
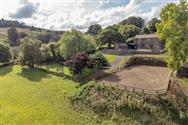
|
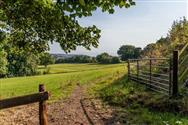
|
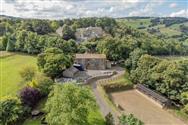
|
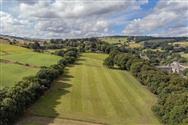
|
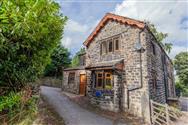
|
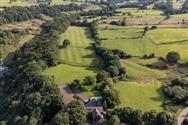
|
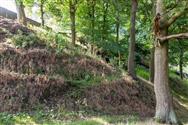
|
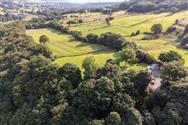
|
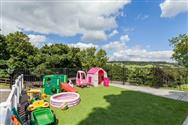
|
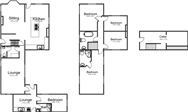
|
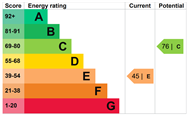
|
- Detached stone farmhouse with self contained cottage
- Approximately 10 acres of land, including formal gardens and superior grazing land
- 4/5 stables, floodlit all weather arena
- Double garage, ample parking and turning space
- Beautifully presented throughout
- Two reception rooms, 4/5 bedrooms
- Sought after location, convenient for M62 access
- Main gas, electric and water
'Victoria Cottage' is the perfect solution for the equestrian buyer. A beautifully presented period detached property with adjoining but self contained cottage. The property sits within approximately 10 acres of superior grazing land and offers first class equestrian facilities including an all weather floodlit arena, block of four timber stables and additional tack room, all of which sit alongside a fabulous arrangement of predominantly level paddocks and wooded areas. In addition, there is a larger than average detached Paragon Oak garage and ample parking and turning space for a variety of vehicles including horsebox. The property is nestled in between two of Calderdale's most desirable villages, Barkisland and Stainland, occupying a sheltered position with stunning views of the surrounding countryside from the majority of windows. Both villages offer a selection of amenities including well regarded schooling, village shops and some fantastic pubs and eateries. For a larger selection of amenities the towns of Halifax and Huddersfield are both within easy reach. Access to the M62 motorway corridor is also within several miles allowing a route to Leeds/Manchester and beyond. <strong>Internal Description</strong> The property itself was fully renovated by the present vendor in 2006 and has been carefully improved and maintained since then. The internal ceilings have been opened up to full height to expose the fabulous beam structures. These, together with the period fireplaces, exposed stonework and lintels and stone flagged flooring all add to the period charm which one would expect from a property that was originally constructed in 1844. The main entrance now sits to the rear of the property, accessed from the parking and garage area and leading into a welcoming entrance hall. From here, you access a superb farmhouse style open plan living/dining/kitchen - a really sociable space and the perfect layout for today's family. The kitchen area boasts an arrangement of bespoke solid oak wall and base units with granite surfaces and integrated appliances to include a fridge/freezer and dishwasher. There is a 'Belfast'style sink with insinkerator instant boiling water tap. The centre island has a continuation of the granite surfaces and is equipped with a 4 ring induction hob and provides a casual seating area which, following the addition of an extension with a succession of roof windows, this area is now filled with natural light. There is also a period fireplace with stove for the cozy winter evenings. The adjoining open plan living area is separated by plush carpeting and has a bay window to the South side of the property and another fabulous feature stone fireplace. An inner hallway from this area leads to a separate utility room and wc, the utility room having space and plumbing for an automatic washing machine and space for a dryer and fitted storage. Beyond here is the formal lounge, which has a large arched barn window looking into an enclosed courtyard together with French doors leading out to the rear of the property. A useful storage cellar is also accessed from the ground floor. The first floor level offers four bedrooms, all of which are of double proportions. The exposed ceiling beams really create a sense of space and feature throughout the first floor. The master suite is of very generous dimensions, with windows to two sides. From the rear elevation you can really appreciate the view of the land and cascading countryside beyond and also allows you to keep a watchful eye over the stables and their residents! There is an en suite shower room adjoining the master bedroom with large corner walk in shower, wc and hand wash basin. The three further bedrooms are all a good size and there is a modern bathroom with free standing bath tub. The cottage has its own external entrance but can also be accessed via a lockable door in the formal lounge. The present vendor has used it successfully as an Airbnb, but it could be a perfect space for an older teenager, elderly relative or a space from which to operate a business. It is single storey, with a glass roofed link porch, an open plan living kitchen, a bedroom and a shower room. <strong>External Description</strong> A great deal of thought and attention has gone into the planning of the external areas, in particular the equestrian facilities. A gated tarmac driveway leads into the parking and turning area, which has been designed to allow for the parking and turning of several vehicles, including the horse box. There is also a vehicle access on each side of the property meaning it is not actually necessary to turn round to exit the property. The detached Paragon Oak double garage has electric Hormann doors, sensor lighting, power and water. The formal garden areas include an Indian stone patio with hot tub and built in barbecue, a children's play area with artificial grass, a viewing terrace above the arena and a natural lawn with pond. The equestrian facilities are outstanding with a modern timber stable block comprising four 12’ x 12’ stables and a further 12’ x 12’ feed/tack room, water and power in addition to a hot water horse shower, living wall, providing some potential grazing throughout the winter months. The 40m x 20m floodlit arena is equipped with mirrors and an all-weather surface of silica sand and Pasada PVC granules. From the arena, a well designed network of predominantly level paddocks and woodland provide horses with a variety of grazing and turn-out areas. Each paddock boasts a natural water supply along with horse safe boundaries of equifence, post & rail fencing and dry stone walling. The land has been farmed by a local contractor for a number of years providing a good haylage and silage crop. The land and gardens attract an abundance of local wildlife, including a returning flock of ducks, deer, pheasants and birds of prey. Adjacent to the property and directly accessible from the driveway is a sand bridleway offering 0.5 miles of car free riding and in addition the local area offers a network of bridleways, track and quiet horse-friendly routes. A combination of Hikvision security cameras and automatic flood lighting provide the occupants reassurance and the ability to monitor the property remotely. At present the property benefits from the Basic Payment Scheme and the entitlements are available via separate negotiation. The land is private, without any public rights of way. Services - the property benefits from main gas, electric and water and drainage is via a private septic tank. The property has also been upgraded recently to high speed broadband via BT Fibre. Directions - From Barkisland village, at the cross roads alongside the post office, take the Stainland Road. Continue down the hill and as you begin to travel uphill this road becomes Beestonley Lane. Proceed up the hill where Victoria Cottage can be found to the left hand side.
Disclaimer
Property Ref.sEi66Zoa. The information about this property is an advertisement displayed on our website by the agent referred to above. This advertisement does not comprise property particulars. AMC does not warrant its accuracy or completeness or the accuracy or completeness of any linked or associated information. Please see website terms of use