Under Offer - £750,000 - 54.08 acres, Gilfach Farm, Mathry, Haverfordwest, SA62 5HN
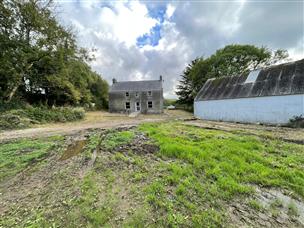

Edward H Perkins
St Johns House, Saluation Square, Haverfordwest, West Wales SA61 2LG
Tel:01437 760730
Fax: 01437 769762
E-mail: mail@edwardperkins.co.uk
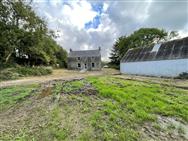
|
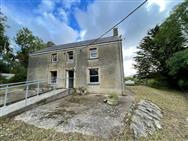
|
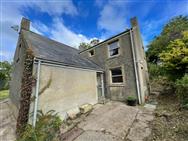
|
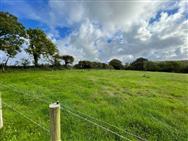
|
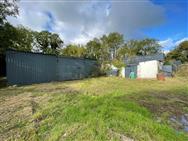
|
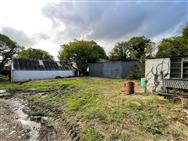
|
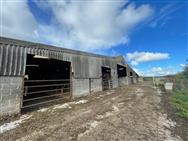
|
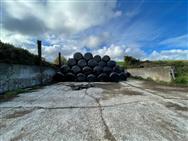
|
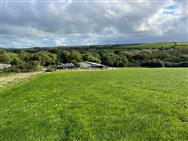
|
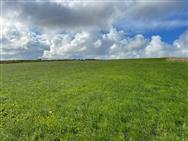
|
SITUATION Gilfach Farm is situated a short distance north east of the village of Mathry in North Pembrokeshire. The access to the property is via a private hard surfaced track off the unclassified road from Mathry to Abermawr.If the holding is sold in lots, then the access to Lot 2 would be gained via field parcel SM8833 1726 (as seen on attached plan). DIRECTIONS From Fishguard take the main A487 west for some 5 miles. On approaching the village of Mathry turn right at the cross road onto Mathry hill and turn immediately right onto the unclassified road. Follow this road for approximately 0.5 miles and the property known as Gilfach Farm islocated on your left. A ‘For Sale’ board is erected on site. PROPERTY DESCRIPTION THE FARMHOUSE - Gilfach farmhouse is a traditional welsh two storey detached structure which extends to approximately1,061sq ft. The Farmhouse contains a duo pitched roof with a covering of slates and two brick chimneystacks. The dwelling house benefits from a combination of uPVC and timber windows and doors, plastic fascias and soffits and plastic rain water goods. The farmhouse is in need of modernisation. The Accommodation comprises of the following: Ground Floor Accommodation: Hallway Living Room 1 (4.45m x 4.20m) - Located on the right as you enter the property. Comprises of open fire place, radiator, window and carpet floorcovering. Sitting Room (3.48m x 4.13m) - Located on the left as you enter the property. Carpeted floorcoverings, radiator, open fire place, stairs to first floor accommodation. Kitchen - Rayburn, wooden panel walls, fitted floor and wall units. provides access to utility room and back door. Utility (1.60m x 2.63m) - tiled floor covering. location of boiler. Back hallway - provides access to rear of property and downstairs bathroom. Bathroom (L shaped) - Shower cubical, Wash Hand basin and W.C. First Floor Accommodation: Bedroom 1 (3.18m x 3.53m max) - Double bedroom with radiator and carpet floor covering. Bedroom 2 (2.42m x 2.60m) - Single bedroom with radiator and carpet floor covering. Part sloping roof. Bedroom 3 (4.10m x 2.60m) - Double bedroom with two windows, radiator and carpet floorcovering. Bathroom (2.82m x 1.82m) - Bath, WC, Wash Hand Basin, metal window and carpet floorcovering. Bedroom 4 (2.80m x 3.70m) - Single bedroom, window, radiator and carpet floor covering. SERVICES: Gilfach farmhouse benefits from mains electricity, mains water and gas central heating. The mains water supply feeds both the farmhouse and the agricultural land and buildings. EXTERNALLY - THE OUTBUILDINGS An appealing feature of the property is the range of useful outbuildings that would serve a range of uses. These include: 2 x Half round metal corrugated sheds Garage (10.80m x 5.12m) - Concrete block constructed outbuilding under a duo pitched roof with concrete floor . Useful for storage purposes. Corrugated Metal Workshop - Metal portal framed workshop with corrugated metal side sand mono-pitched roof. Benefits from a concrete floor covering and electricity. Atcost General purpose building (13.15m x6.15m) - 3 bay steel portal framed building with hardcore flooring. Open front and sides. Storage shed (old milking Parlour) (10.00m x4.00m) - Mono-pitched roof structure, concrete block construction. Located south west of the homestead is two larger modern livestock buildings. These buildings form part of Lot 2 if the property is sold in two lots. Modern Cubical Shed Building - Steel portal framed building with a duo pitched structure and a lean to either side. This building extends to approximately 626.58m2 and internally benefits from cattle cubicles and central passage. Silage pit - to the north west of the cubical shed is a 10.80m x 24.70m silage pit facility. Old Cattle Cubicles - Metal framed duo pitched structure with internal wooden cattle housing. In need of repair and modernisation. THE LAND There is approximately 47.25 acres of usable clean agricultural land at the property, together with 4.60acres of woodland. The majority of the agricultural land is divided into 3 reasonably sized parcels and currently laid to grass pasture. The land is considered to be a mix of both Grade 3a and Grade3b agricultural land in accordance with the Agricultural Land Classification map (Wales). The land benefits from Roadside access at the northern boundary or can be accessed via the main entrance to the property through the homestead. TENURE AND POSESSION The tenure of the property is freehold with vacant possession upon completion with exception of any annual agreements in place on the farmland. EASEMENTS, RIGHTS OF WAY AND WAYLEAVES: The property is sold subject to and with the benefit of all rights, including rights of way, whether public or private, light, support, drainage, water, and electricity supplies and any other rights and obligations, easements and proposed wayleaves for masts, pylons, stays, cables, drains and water, gas and other pipes, whether referred to in the Conditions of Sale or not. Please check with the Highways Department at the local County Council for the exact location of public footpaths/bridleways. There is a footpath that runs through the yard and the fields. BASIC PAYMENT ENTITLEMENTS Basic Payment Scheme entitlements are not included within the sale. SPORTING, MINERAL & TIMBER RIGHTS In so far as they are owned by the Vendors, rights of sporting, minerals and timber are included in the sale. All such rights are believed to be owned by the Vendors. AGRI-ENVIRONMENT SCHEMES The farm is not entered into any schemes. METHOD OF SALE Offered for sale by private treaty as a whole or in lots. STATUTORY AUTHORITIES Pembrokeshire County Council, County Hall, Haverfordwest SA61 1TP. Telephone: 01437 764551. Welsh Government (Agricultural Department),Picton Terrace, Carmarthen, SA31 3BT. Telephone: 0300 062 5004 National Resources Wales (NRW), Customer Care Centre, Ty Cambria, 29 Newport Rd, Cardiff, CF24 0TP Telephone: 0300 065 3000 VIEWING ARRANGEMENTS Strictly by appointment with Edward H Perkins Rural Chartered Surveyors. VENDOR'S SELLING AGENTS Edward H Perkins Rural Chartered Surveyors, St John House, Salutation Square, Haverfordwest, Pembrokeshire, SA61 2LG. Telephone: 01437 760730 Email: isabelle@edwardperkins.co.uk If you have any enquiry regarding the property please ask to speak to Isabelle Davies or Kathryn Perkins. PLANS AND PARTICULARS: Plans are provided for identification purposes only. The purchaser(s) shall be deemed to have satisfied himself as to the description of the property. Any error or mis-statement shall not annul a sale or entitle any party to compensation in respect thereof. PHOTO DETAILS: Photography and inspection of the property took place in April 2022.
Disclaimer
Property Ref.uWfjcga2. The information about this property is an advertisement displayed on our website by the agent referred to above. This advertisement does not comprise property particulars. AMC does not warrant its accuracy or completeness or the accuracy or completeness of any linked or associated information. Please see website terms of use