Sold - £915,000 - 55.55 acres, Thornbush Farm, Freystrop, Haverfordwest, Pembrokeshire, SA62 4ET
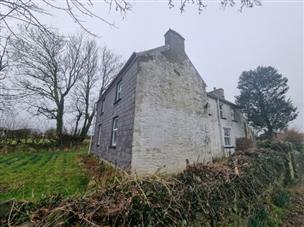

Edward H Perkins
St Johns House, Saluation Square, Haverfordwest, West Wales SA61 2LG
Tel:01437 760730
Fax: 01437 769762
E-mail: mail@edwardperkins.co.uk
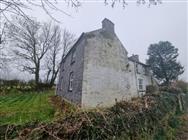
|
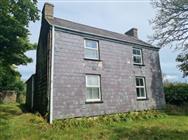
|
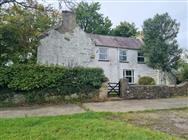
|
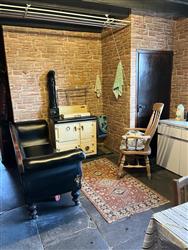
|
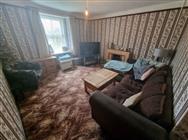
|
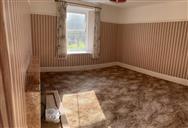
|
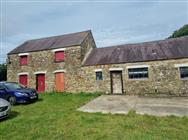
|
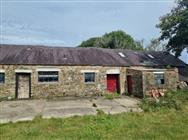
|
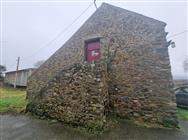
|
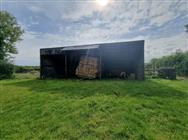
|
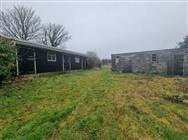
|
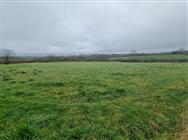
|

|

|
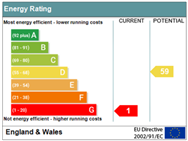
|
Small farm set in approximately 55.55 acres. Available as a whole or in lots as follows; Lot 1 – 5 bedroom, 2 reception farmhouse, range of modern outbuildings, including stable buildings, track and circa. 2.97 acres of pasture land. The traditional stone constructed buildings have development potential, subject to obtaining necessary planning consents. Offers over £450,000 invited on Lot 1. Lot 2 – approximately 48.75 acres (or thereabouts) of agricultural land and 4.99 acres of woodland/wetland. Offers over £465,000 invited on Lot 2. Offers over £915,000 invited as a whole. GENERAL DESCRIPTION Thornbush comprises a delightful holding extending to approximately 55.55 acres in total. The farmhouse and buildings are located in the centre of the property, providing a peaceful and private location, yet still convenient. The farmhouse benefits from character features and comprises 5 bedrooms and 2 reception rooms, in need of refurbishment. Externally, there is a range of traditional and modern outbuildings. The land extends to approximately 55.55 acres, with approximately 48.75 acres of clean agricultural land and approximately 4.99 acres of woodland/wetland. The land to the east adjoins the Cleddau estuary offering superb views. Thornbush Farm offers an idealistic holding for lifestyle living, equestrian or agricultural use. SITUATION Thornbush is located on the eastern extremity of the settlement known as Lower Freystrop located circa. 2 miles to the south of the market town of Haverfordwest. As the principal administrative centre of the area, Haverfordwest benefits from an extensive range of amenities and facilities including hospital, schools, leisure center, range of shops and access to the A40. The access to the property is via a private hard surfaced drive off the unclassified council maintained road from Lower Freystrop to Little Milford. DIRECTIONS From Freemans Way in Haverfordwest, head south towards Merlins Bridge. At the traffic light controlled roundabout, take the first exit towards Freystrop. Continue on this road into the village of Lower Freystrop. Turn left in the village, signposted Little Milford. Continue on this road for approximately 500 meters. After the S bend, the private track for Thornbush Farm is on the left hand side. RESIDENTIAL DWELLING The farmhouse comprises a traditionally constructed dwelling house formed of stone walls with a multi pitched roof structure and a covering of natural slate, with stone chimneys. The southern and western elevations of the external facing walls have slate cladding with the remainder of the exterior walls to the property being rendered and painted. The windows in the main have been replaced with UPVC double glazed windows. Some of the smaller windows on the western elevation have remained as metal framed single glazed windows. The accommodation comprises the following: Rear Porch With external timber door, slate flag floor, utility storage, boiler with chimney flue (the historic style built into the corner which would have had a fire below a metal basin) and timber door to; Kitchen/Diner With slate flag stone floor, Belfast sink, oil fired Rayburn providing cooking and hot water only to hot water cylinder (no network of radiators and no immersion heater). Access to understairs cupboard, hall and further access to Pantry With slate floor. Hall With staircase to first floor and access to a timber front door and further ground floor accommodation, comprising; Bathroom Bath, WC, wash hand basin, slate floor and timber window. Sitting Room Carpet floor covering, tiled fireplace (flue not in working use). Ground Floor Reception Room Carpet floor covering, tiled fireplace (flue not in working use). First Floor Bedroom 1 Double size, Victorian fireplace, carpet floor covering Bedroom 2 Double size, Victorian fireplace, carpet floor covering Bedroom 3 Single size, timber floor. Bedroom 4 Single size, Victorian fireplace, timber floor. Bedroom 5 Single size, restricted headroom, timber floor. From the landing there is also access to an under-eaves storage room. SERVICES Mains water and electric. Private sewerage. OUTBUILDINGS Machinery Store 3-bay open fronted machinery store with metal and timber structure. The west, southern and eastern sides being clad with corrugated metal sheeting. The northern elevation being openfronted. Traditional Agricultural Building 2-storey construction, stone walls, pitched roof with a covering of natural slate, concrete floor, timber windows and doors. Exterior stone steps to first floor. Single Storey Cowshed Building Constructed of stone walls with a pitched roof structure with a covering of natural slate. Comprised within the cowshed building is a workshop area with earth floor and timber door. Adjacent is the former cowshed building with concrete floor and cowstalls. Externally is a concrete block cooler house formed of modern construction. The stone constructed buildings have development potential, subject to obtaining necessary planning consents. To the rear of the cowshed building are four loose boxes constructed as a lean-to to the cowshed in a dilapidated condition. Timber Stable Building Forming two loose boxes and a feed room, the structure is timber throughout with a concrete floor, pitched roof with a covering of bitumen felt. The structure is in excellent condition with light and water provided. Concrete Block Stable Building Concrete block walls with mono pitch roof and a covering of corrugated metal sheeting with timber windows and doors. General-purpose agricultural building Formed of a portal concrete frame in the main having a pitched roof covered with corrugated fibre-cement sheeting, earth floor. The elevations and gables are clad with a corrugated metal sheeting. On the west side there is a lean-to over the full length of the building and a partial lean-to on the east side formed of a timber frame with a hard core floor and corrugated metal sheet side cladding. THE LAND The land is ring fenced in one part and extends to circa. 55.55 acres in total. Lot 1: circa. 2.97 acres of clean agricultural land in two paddocks Lot 2: circa. 50.77 acres in total, comprising approximately 45.78 acres of clean agricultural land and approximately 4.99 acres of woodland/wetland. The agricultural land is predominantly laid to pasture and is considered suitable for either grass or arable use. The land benefits from water connection, suitable for livestock. Both lots are accessed off the aforementioned track. The land is edged red for identification purposes on the enclosed plan. Lot 1 is hatched purple and lot 2 is hatched green on the plan. BASIC PAYMENT ENTITLEMENTS The Basic Payment Entitlements are not included within the sale. TENURE AND POSSESSION The property is offered freehold with vacant possession. EASEMENTS, RIGHTS OF WAY AND WAYLEAVES Please refer to the deeds for the property. SPORTING, MINERAL & TIMBER RIGHTS All mineral and timber rights will be included within the freehold as far as they are owned. VIEWING ARRANGEMENTS Strictly by appointment with the sole selling agent. VENDOR’S SELLING AGENT Edward H Perkins Rural Chartered Surveyors, St John House, Salutation Square, Haverfordwest, Pembrokeshire, SA61 2LG. Telephone: 01437 760730 Mobile: 07904 596184 Email: laura@edwardperkins.co.uk METHOD OF SALE The property is offered for sale by Private Treaty as a whole or in lots. PLANS AND PARTICULARS The information and plans provided within these sale particulars have been prepared for the convenience of prospective purchasers. Although they are believed to be correct, they do not constitute any part of an offer or contract. Statements made within these sale particulars are made without any responsibility on the part of the vendor or their appointed Selling Agent, and any intending purchasers must satisfy themselves by inspection or otherwise as to the correctness of these statements made and contained in these particulars. Plans are provided for identification purposes only. STATUTORY AUTHORITIES Pembrokeshire County Council, County Hall, Haverfordwest SA61 1TP. Telephone: 01437 764551.
Disclaimer
Property Ref.yyCKHONo. The information about this property is an advertisement displayed on our website by the agent referred to above. This advertisement does not comprise property particulars. AMC does not warrant its accuracy or completeness or the accuracy or completeness of any linked or associated information. Please see website terms of use